Final year project
EDWIN BArch [Read more]
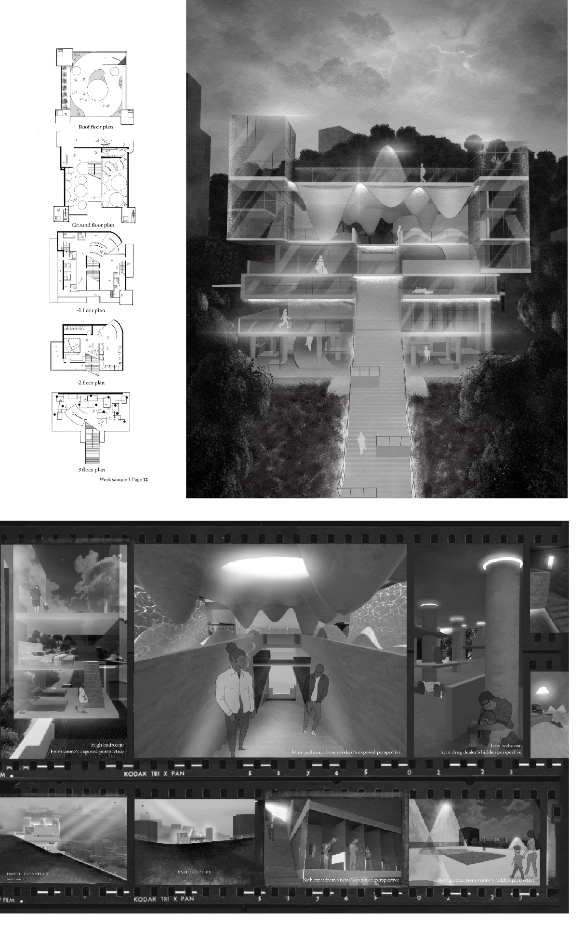
THE HETERO-RESIDENCE
When it comes to vision, hearing, smell, taste and touch, which are all processed by the brain, are they real? If all these senses are an illusion, what will people sacrifice to achieve such an illusion? If the ultimate goal of pursuing the illusion is enjoying better material life, will people sacrifice their freedom and rights for the seeking for material life?
In Rio, I focused on the design of such an experimental residence, in which all the internal facilities are freely accessible to everyone. In the residence, there are the resources of tap water, electricity, air conditioning, luxury decoration and so on, which are rather attractive to the disadvantaged people locally. However, in exchange, the residents must agree to be supervised by cameras and other monitoring systems at all time, with the aim of reducing crimes. Meanwhile, this residence would be open to all the visitors arriving at Rio, allowing them to observe a real heterotopia world. I am fully convinced that it will be a unique experience to both the residents and tourists.
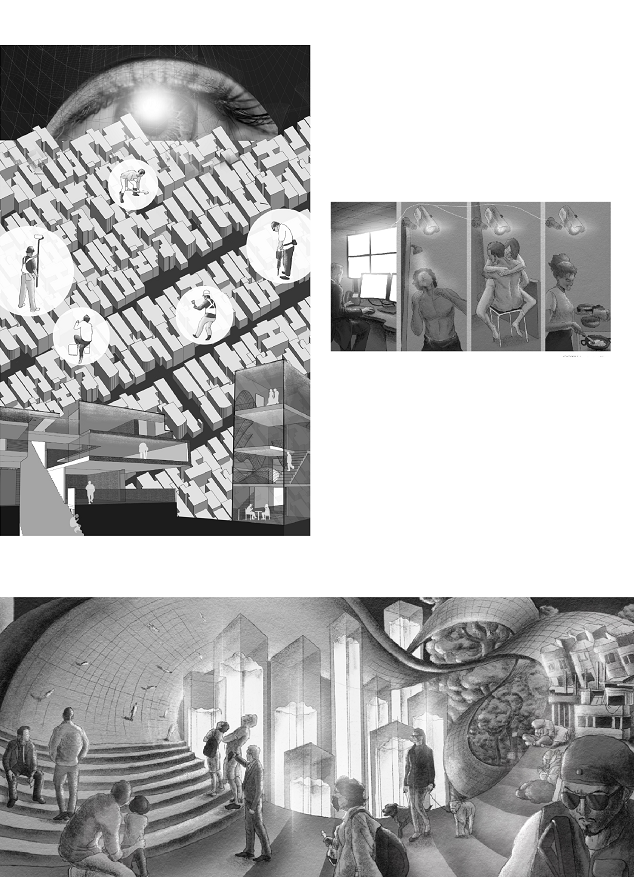

CONCEPT DRAWINGS OF HETERO-RESIDENCE
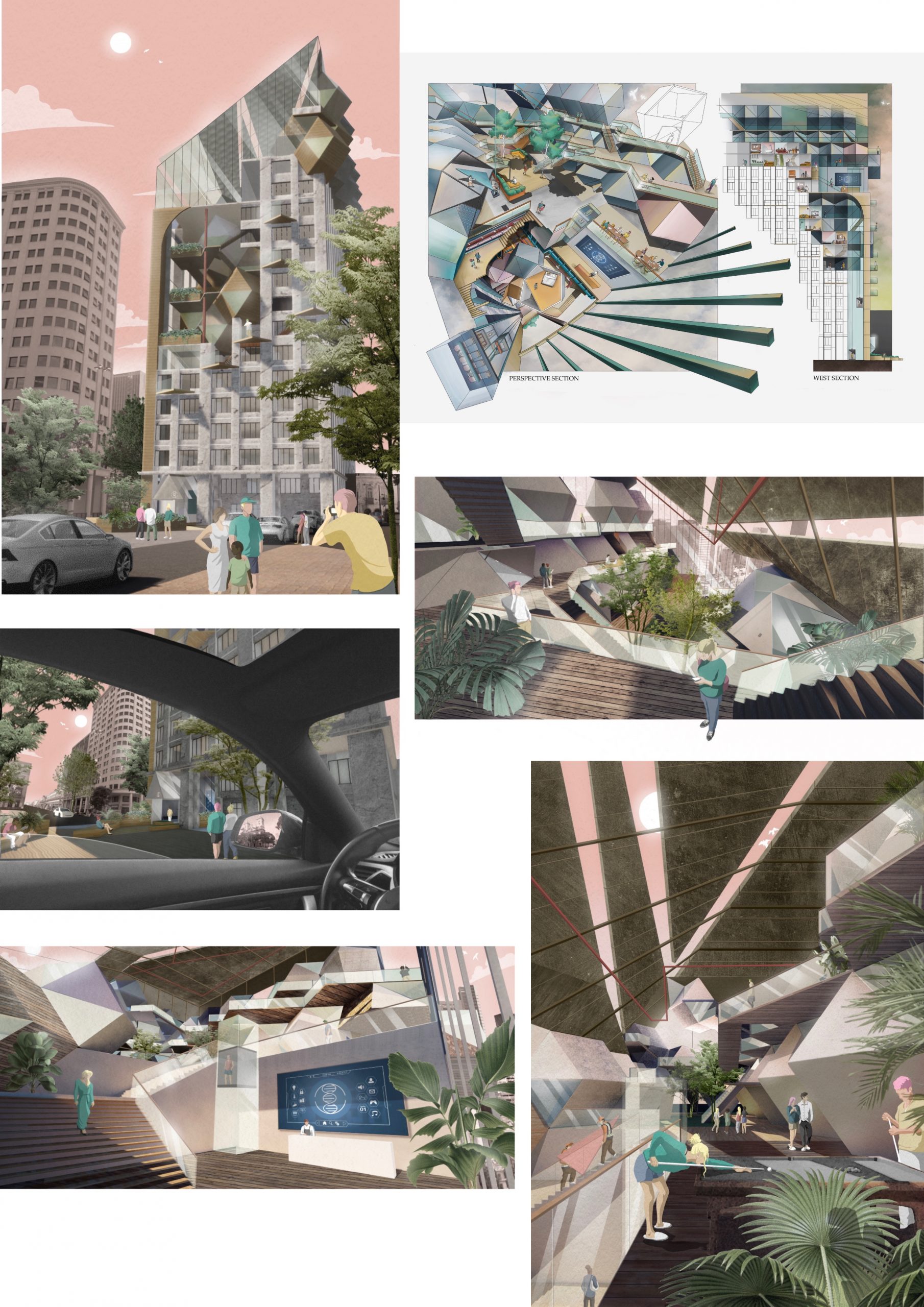

PERSPECTIVES OF BIO-COMPUTER APARTMENT PROJECT
If we want to describe the positive side of Rio de Janeiro using one word, what could it be? Passion? Openness? Or mutual assistance? Maybe as far as the citizens in Rio are concerned, the fortune which they are eager to convey to the world is their enthusiasm and their positive attitude towards life. With bio-computer as the design concept, this project explores the origin which generates and passes on the characteristic of Rio—connection. Connection of this kind exists between people and rooms, building and community, city and country, and the newness and oldness. It is manifested in the physical or intangible form. As a supercomputer that regards biology as the medium for information transmission, bio-computer reveals the key to the connection of this kind in the scale of the building—individuals, who are deemed as the main carriers for the generation, transportation, and storage of information. Among these individuals, the young, who are equal to the most dynamic DNA chain in bio-computer, is the most active and they can stimulate the good operation of machine. However, if it gets rid of the environment which has been set well in advance, they will be very fragile, and they will be subjected to the deepest influence imposed by house crisis, like the young in the real society of Rio. Therefore, the project is aimed at building an affordable apartment, allowing the young to live in it in the form of renting. Moreover, the highest flexibility of self-design for every room is available for the purpose of displaying their personality, and the building material can be transacted freely among consumers with the prefabricated mode of construction, enhancing the interaction between users. With the renovation of old buildings as the main part, it displays the contrast between new rules and old rules, as well as the connection and interaction between the new and the old. At the same time, the intelligent technology and construction ideas brought by Industrial Revolution 4.0 are able to improve the life quality and efficiency of users, arriving at a concept of highly efficient life and connection advocated by bio-computer.
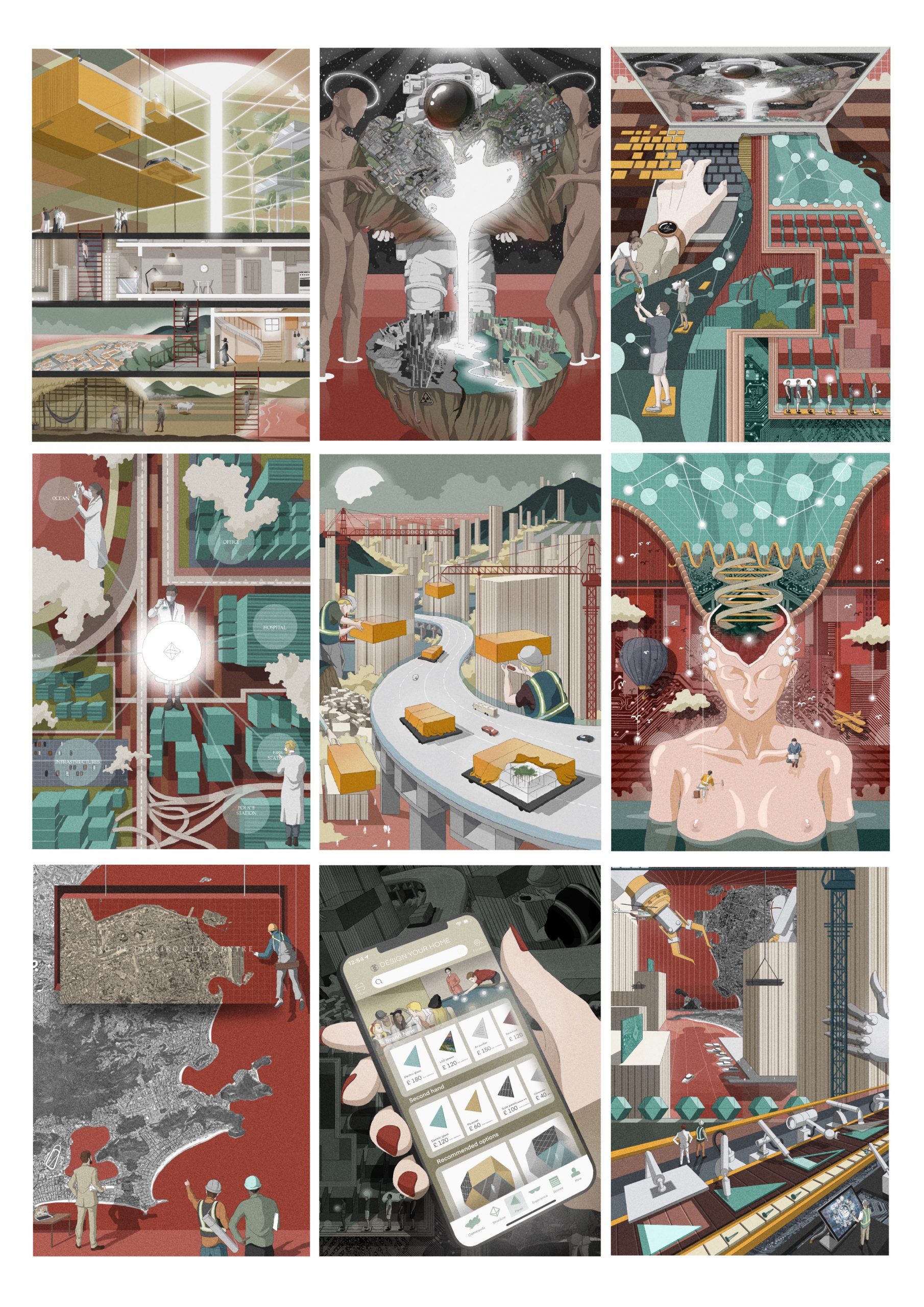

CONCEPT DRAWINGS OF BIO-COMPUTER APARTMENT PROJECT
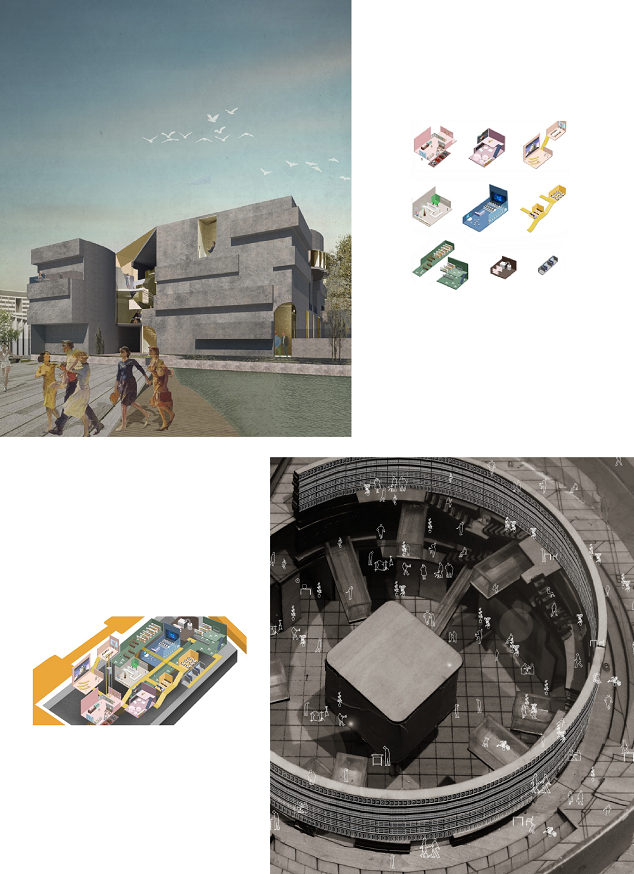

THE CHASM OF CITY LIBRARY
The project is launched to address the problem that libraries are unable to attract youth in contemporary times, which would ultimately result in the closure of inefficient use of a large number of libraries. Through the study of the history of the city and the lifestyle of local residents, a solution has been designed. Named as "the chasm", the library refers to the chasm in the city, while also carrying functional purpose as the information carrier.
This library is constructed in a way that integrates its traditional function with a space for public activities through space design. The construction also embodies modern science and technology.
Hence, it is able to attract tourists from all backgrounds, regions and ages, and popularize the knowledge culture related to the urban area. Concomitantly, it can also promote local economic growth.
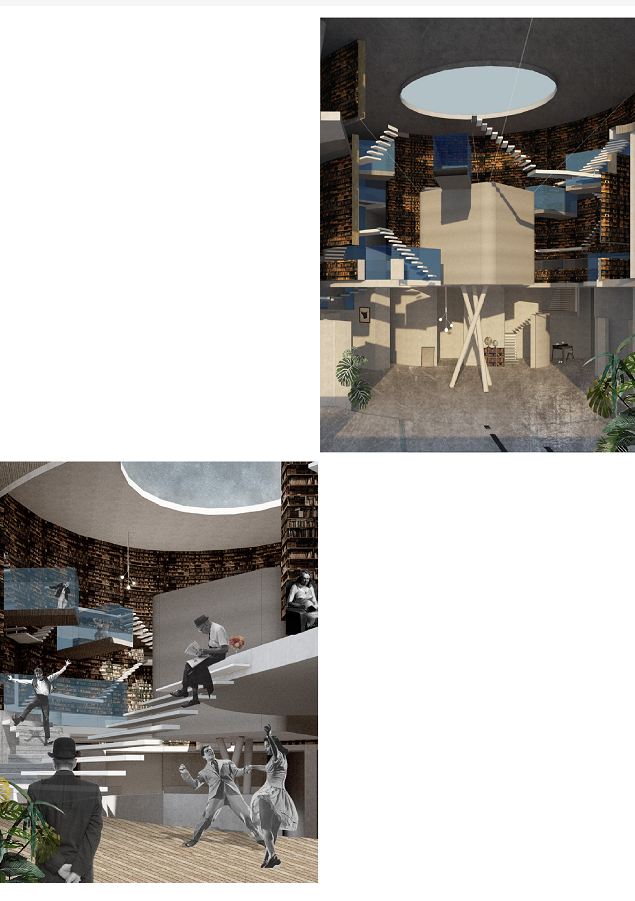

PERSPECTIVES OF THE CHASM OF CITY
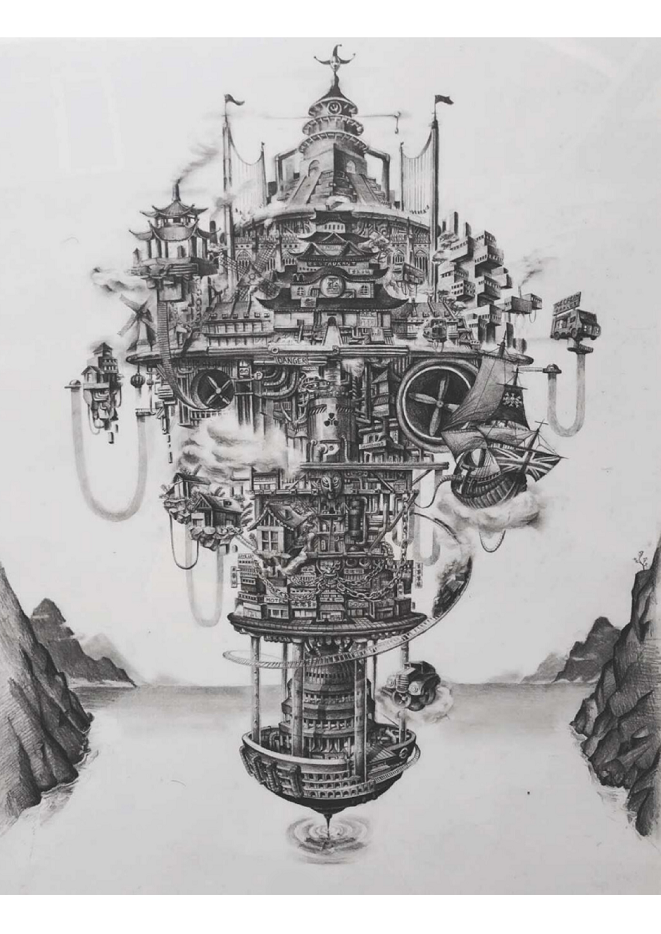

THE FLYING TOWER
The idea of a flying tower is inspired by a story from the Hebrew Bible. In this story, a group of people who speak only a language arrive from the East to Babylon, and decide to build a city and a high tower that “has access to paradise”. Seeing this, God divides their language into many forms so that they won’t understand each other anymore. God then disperses them around the world.
Design Concept and Function Structures
Drawing on ancient legends and high tech cities in future, I built a city to reassemble the people who are scattered around the world and to form a Utopia that itself represents paradise instead of a path to it. It is a mobile paradise city that can escape any kind of natural disasters such as drought, flood and windstorm, etc. It can also move to outer space to be the future “space city” of human.
With respect to the design, the central shape of the flying tower is a cylinder with different functional areas from top to bottom. In order to exhibit “a collection of a different culture” and the sense of Utopia, I referenced worldwide landmarks of different cultures and added modern scientific elements as well as future industrial elements
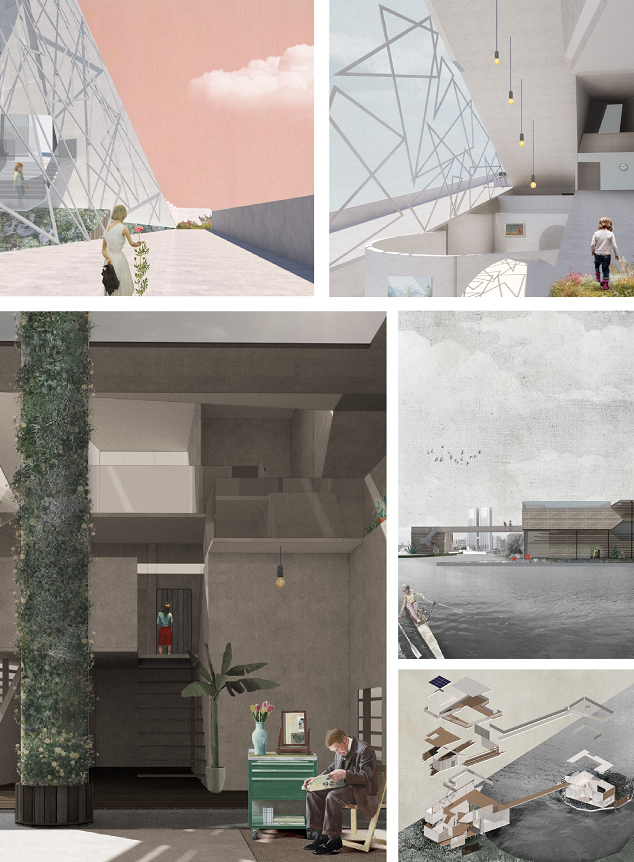

OTHER WORKS
WENJIE (EDWIN) HU
My work expresses my belief that the ideal built environments should not only serve people physically and materially but also culturally and ecologically. My long-term professional goal is to study and practice ecological designs, to remain at the frontier of research, generating knowledge that inspires interruptive yet sustainable practices across the world.
During my years in the Loughborough architecture department, I explored urban design concepts around adaptability that accommodate ecological needs of the environment and lifestyle; I practised storytelling techniques that endow built space with the cultural richness of the project and so on. Which are all helpful for future studies and career.
Final year project
EDWIN BArch
Work Experience
AUBE Architectural Engineering Design Group, Shenzhen, China August 2020
Design Intern
• Assisted with a design project on a bay residential complex in the city of Shenzhen.
• Prepared drawings of different phases as part of the design team,
• Conducted additional assignments such as market research, documentation of client consultations, and brainstorming of ideas.
• Prepared internal presentations on behalf of the team to supervisors.
• Shadowed professional architects in their daily work and observed planning meetings with senior management.
LAY-OUT Planning Consultants Co., Shenzhen, China July – August 2019
Design Intern
• Worked on three large-scale projects in three cities in Guangdong province, China. Each project includes design and development for 10+ buildings.
• Assisted project teams on a variety of tasks such as archival research, site visits, documentation of conditions, preparing drawings and reports.
• Worked directly with and reported to the company’s lead architect Leo Austrian and observed many phases of real-life projects.
• Collaborated with other interns on creative assignments such as modelling, concept storytelling, construction of user stories, and creating presentations for outside stakeholders.
• Enhanced interpersonal communication skills at a professional level.
Yinuo Space Decoration Co., Guiyang, China June 2020 – May 2021
Space & Interior Design Intern
• Assisted with the interior design and inside space construction of a newly built villa in the city of Guiyang.
• Worked with the interior design team and the construction team.
• Participated in all phases of the project such as consultation, onsite documentation, materials research, drawings of different phases, and presentation, witnessing how design concepts transform into production in real life.
• Conducted pricing research on interior finishing materials and products to comply with budget requirements