Final year project
femini(city] [Read more]
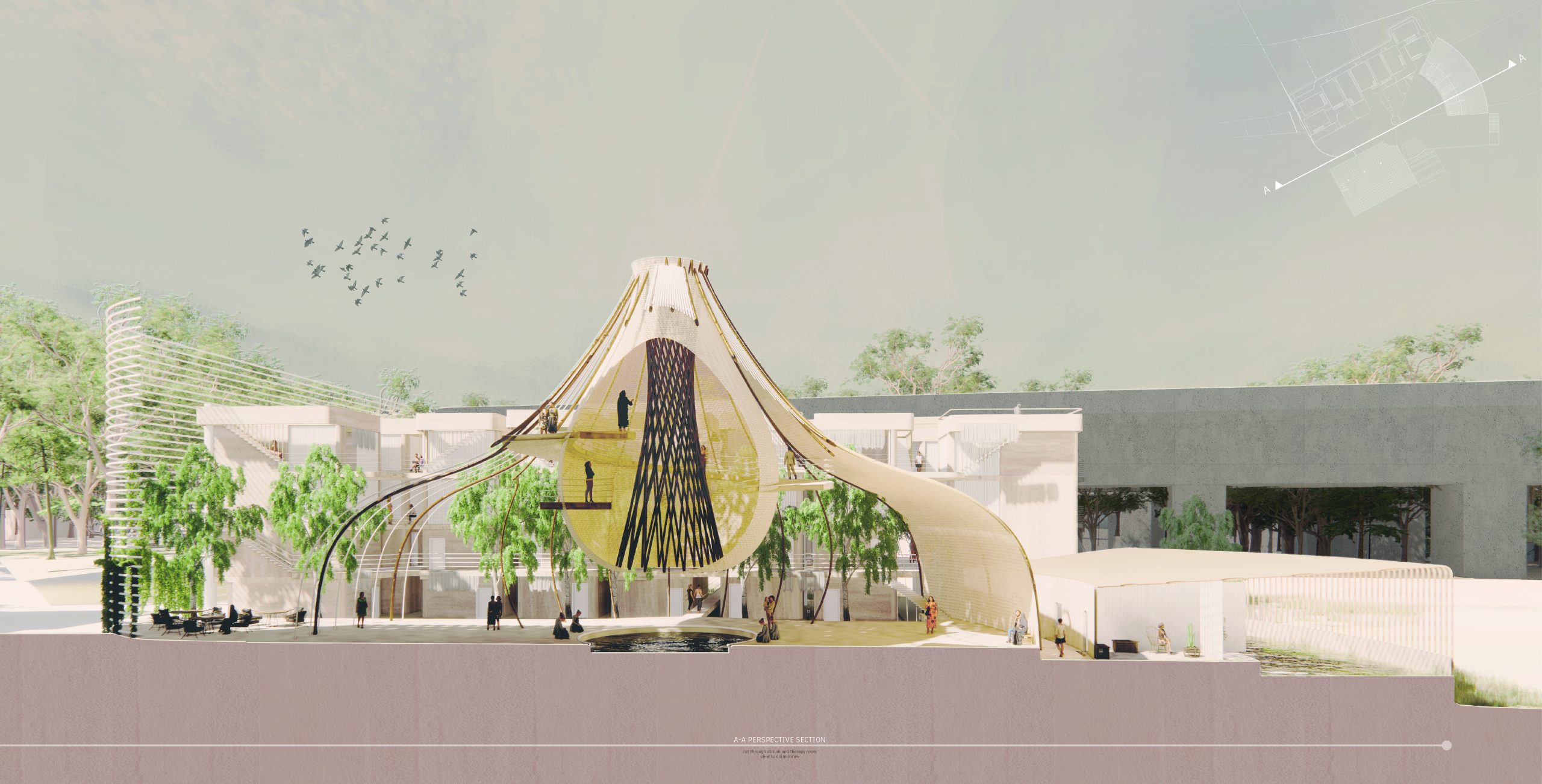
A-A Perspective Section
This re-imagined civic centre provides the women from the Sunlight Colony in New Delhi with a place to live, work, play, eat, perform rituals, congregate, reflect and express themselves. In a country where a woman is raped every 20 minutes, my project aimed to address the inequitable socio-cultural climate and challenge the existing masculine city through the exploration of femininity, both figuratively and architecturally.
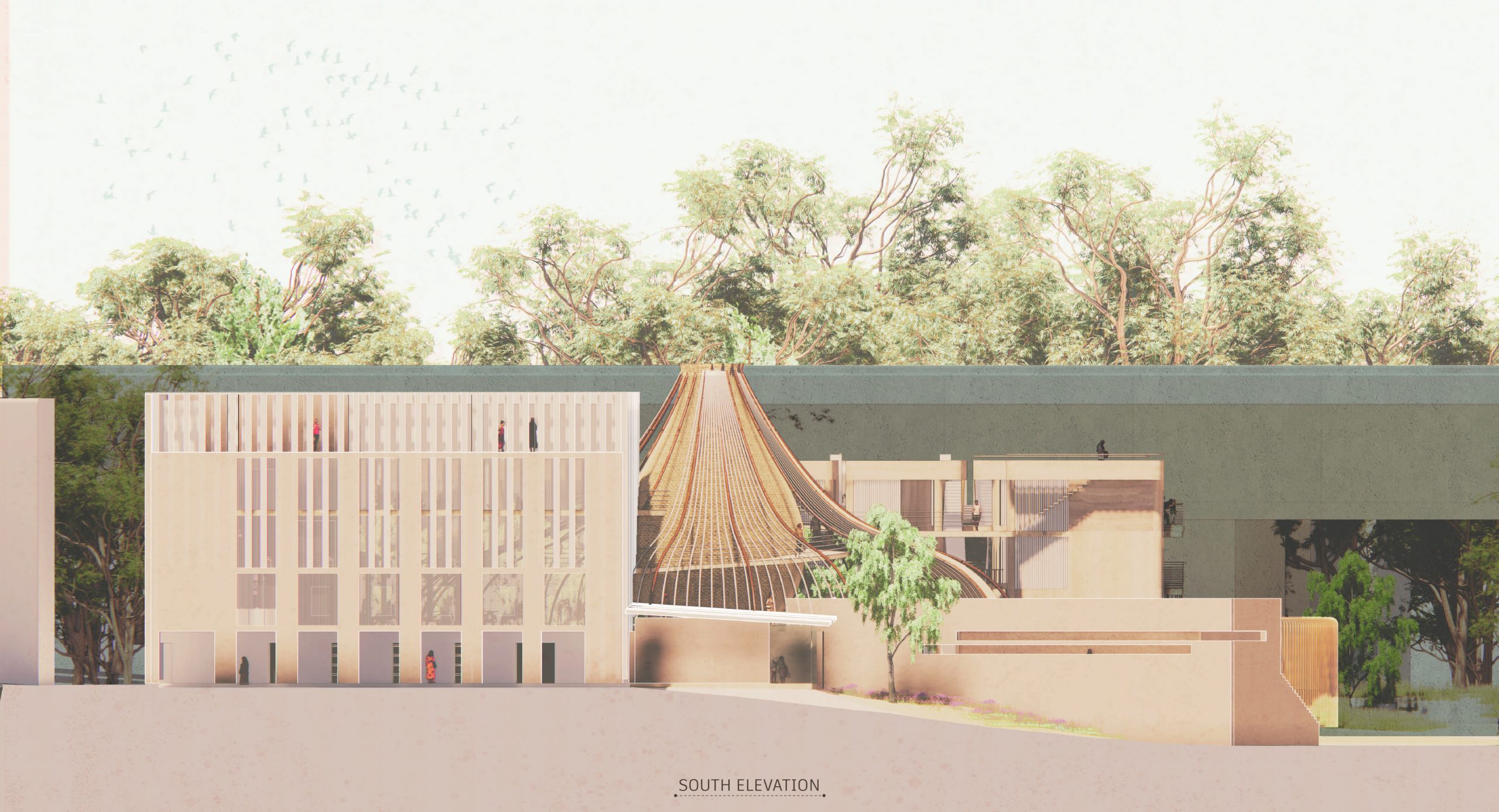

South Elevation
'Oppressed femininity' and 'expressed femininity' were explored through the development of respective architectural languages. The south elevation faces the city and is therefore relatively conforming to the typical facade treatments investigated in New Delhi. As the building progresses behind, more expressive forms emerge.
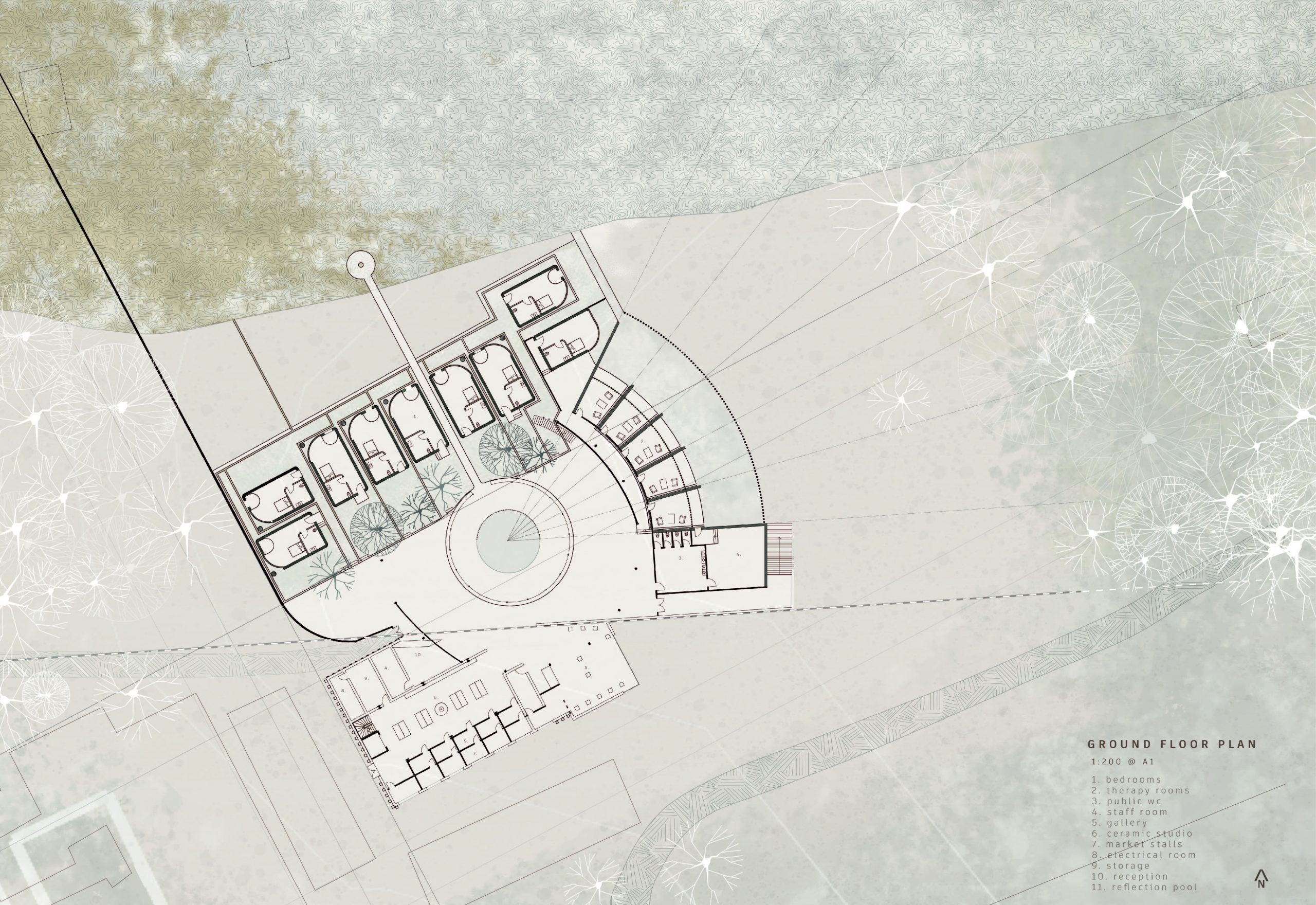

Ground Level Plan
The ground floor plan reflects the axial lines and the radial permeability thresholds in the strategy. On the secure north side of the site, the spaces fan out looking over parkland and the Yamuna river. Whereas the south side of the centre conforms to the surrounding buildings and sticks to a much stricter grid. The hierarchy of permeability and thresholds of the spaces are defined by walk ways, openings, materiality, green space, water, level changes and a variety of shared and private balconies. The private and less-permeable spaces include therapy rooms and dormitories for short and long-term residency.
The programmes underpinnings take inspiration from the Navratri festival, therefore public-facing sector of the site provides a ceramics workshop with street-facing market spaces on the ground floor. This gives the women the opportunity to create and paint clay pots, some might find therapy in the ritualistic activity, others many also find empowerment through the potential commodification of the pottery they create.
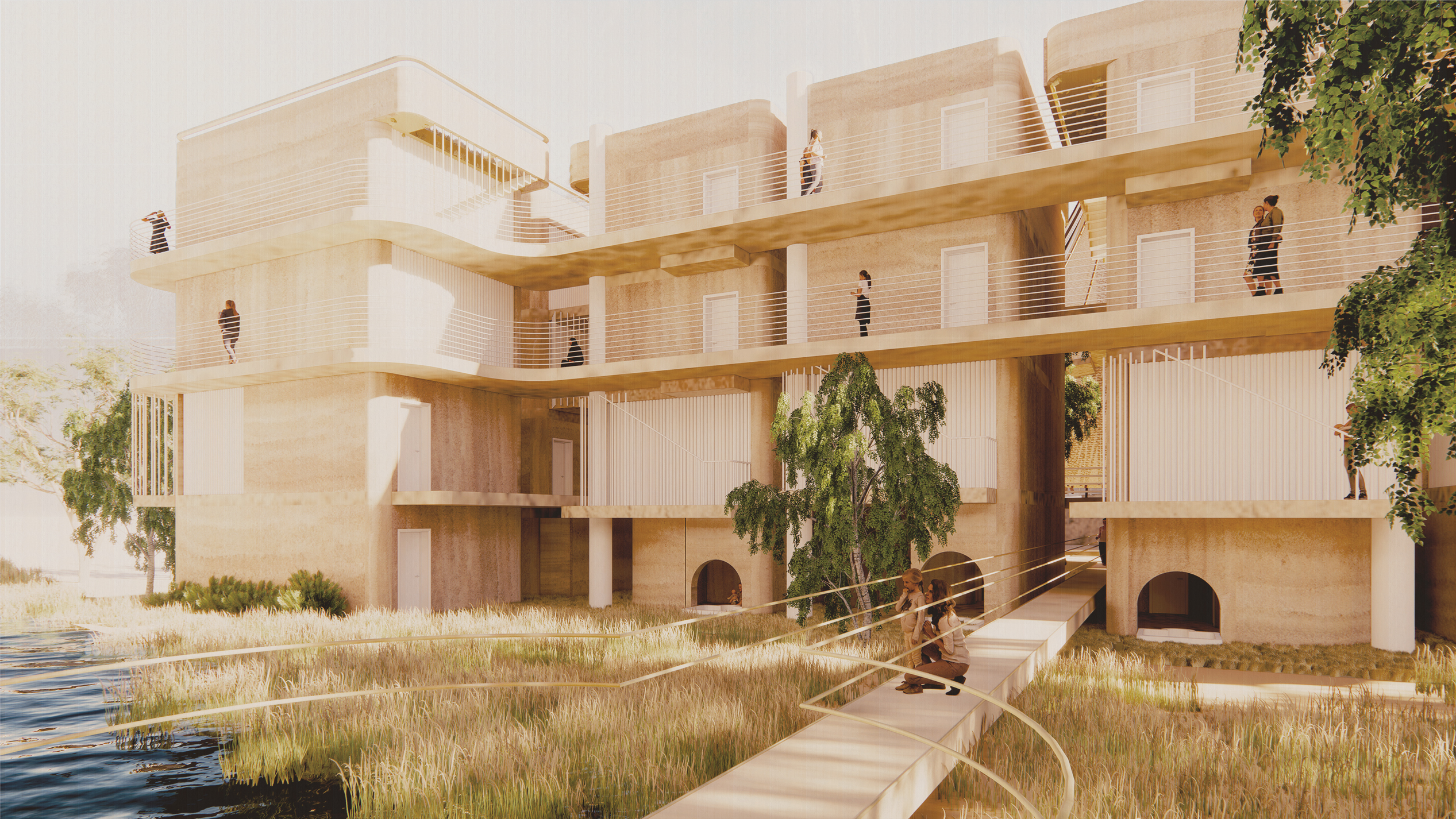

View of Dormitories from Yamuna
Rammed earth is used for the dormitory spaces and the natural materials provide a strong cultural context and environment which is familiar to the women. The dormitories sit closest to the Yamuna river and filter the water in through small tracks, as the water runs through the building it runs through a series of ceramic filtrations walls (a traditional Indian purification method) which slowly but surely purifies the water before returning it to the Yamuna river. As you move up the floors of the residential dorms, there are increasing opportunities for interaction on communal balconies, the increase in opportunity for interaction, and governance over the centre instils a sense of empowerment and natural surveillance.
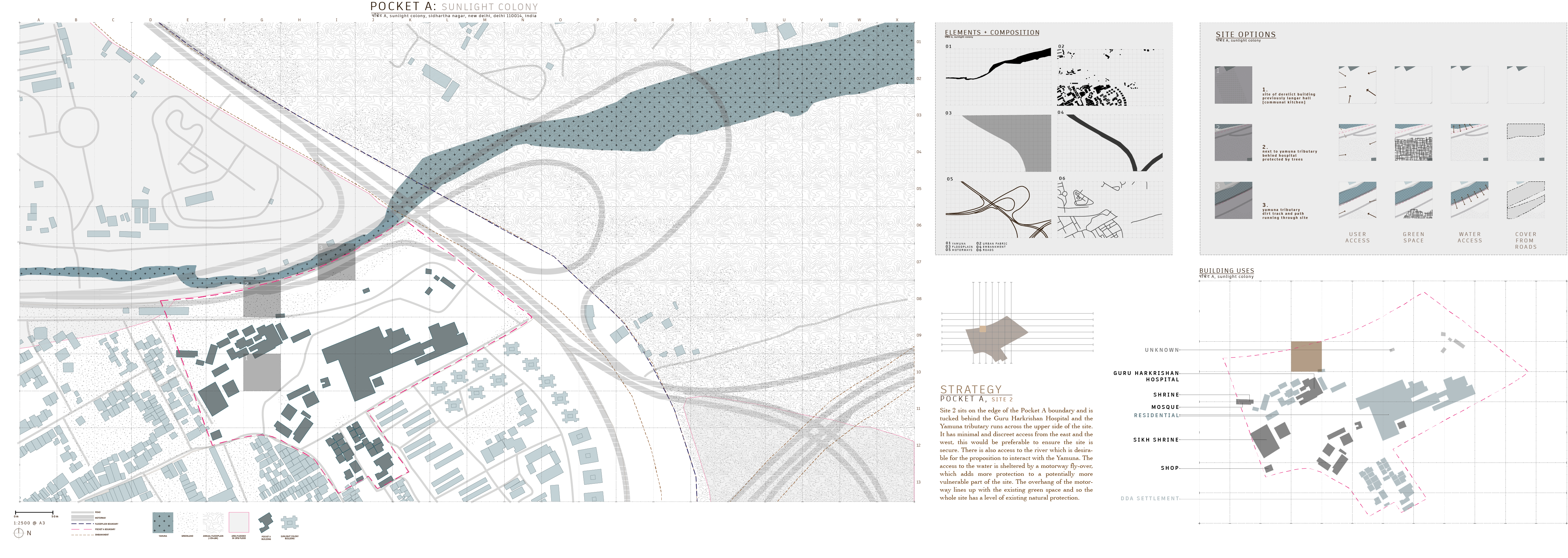

Pocket A: Sunlight Colony
The proposition situates itself behind the Guru Harkrishan Hospital in Pocket A, an extension of the Sunlight Colony sub-locality. It is close to the Yamuna and protected from the north by a flyover and from the west and east by dense woodland. The site is sheltered from busy streets and roads making it a secure site.
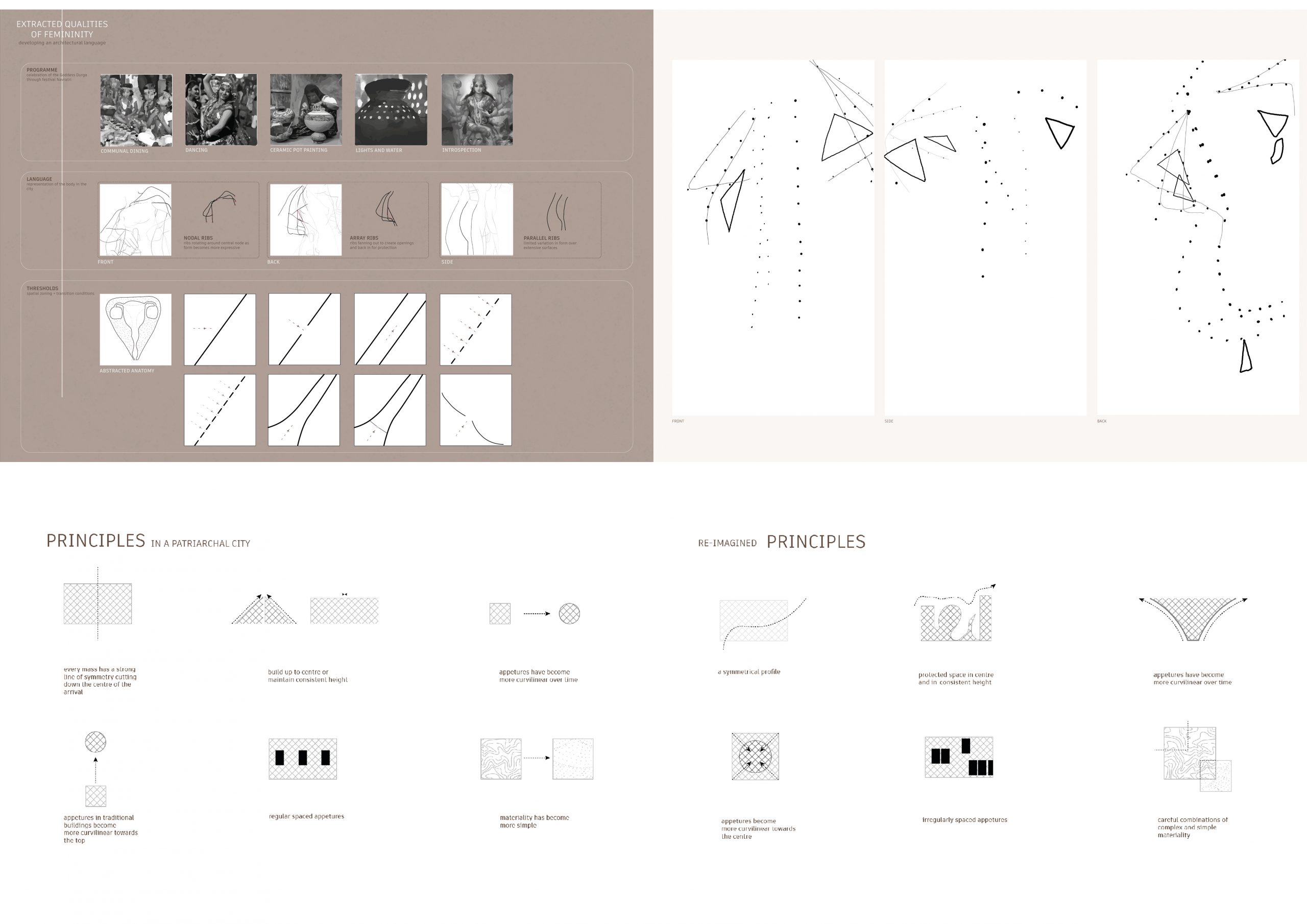

Femininity
Elizabeth Grosz writes that our culture informs our biological makeup, our physical bodies are made up of psyche, social and sexual representations. Our bodies re-inscribe these back into our socio-cultural environment and so the environment that we exist in both produces and reflects our bodies.
A range of testings and experiments into femininity allowed me to split the concept into 3 categories:
The ethereal female - as a cultural lens for the project
The female form - as a re-inscription of the city
The female anatomy - as a delineation of that which is female
From these testings, a variety of architectural qualities were extracted. The female form revealed posture changes and a variety of motion mappings which correlated experienced security and expression. Openings, edges and fluctuations were extracted and used to investigate how the proposition may present itself to the city. The female anatomy presented clear zoning and a variety of edge conditions and interfaces that control the permeability of the space. These spatial conditions define a set of security mechanisms, zoning and thresholds.
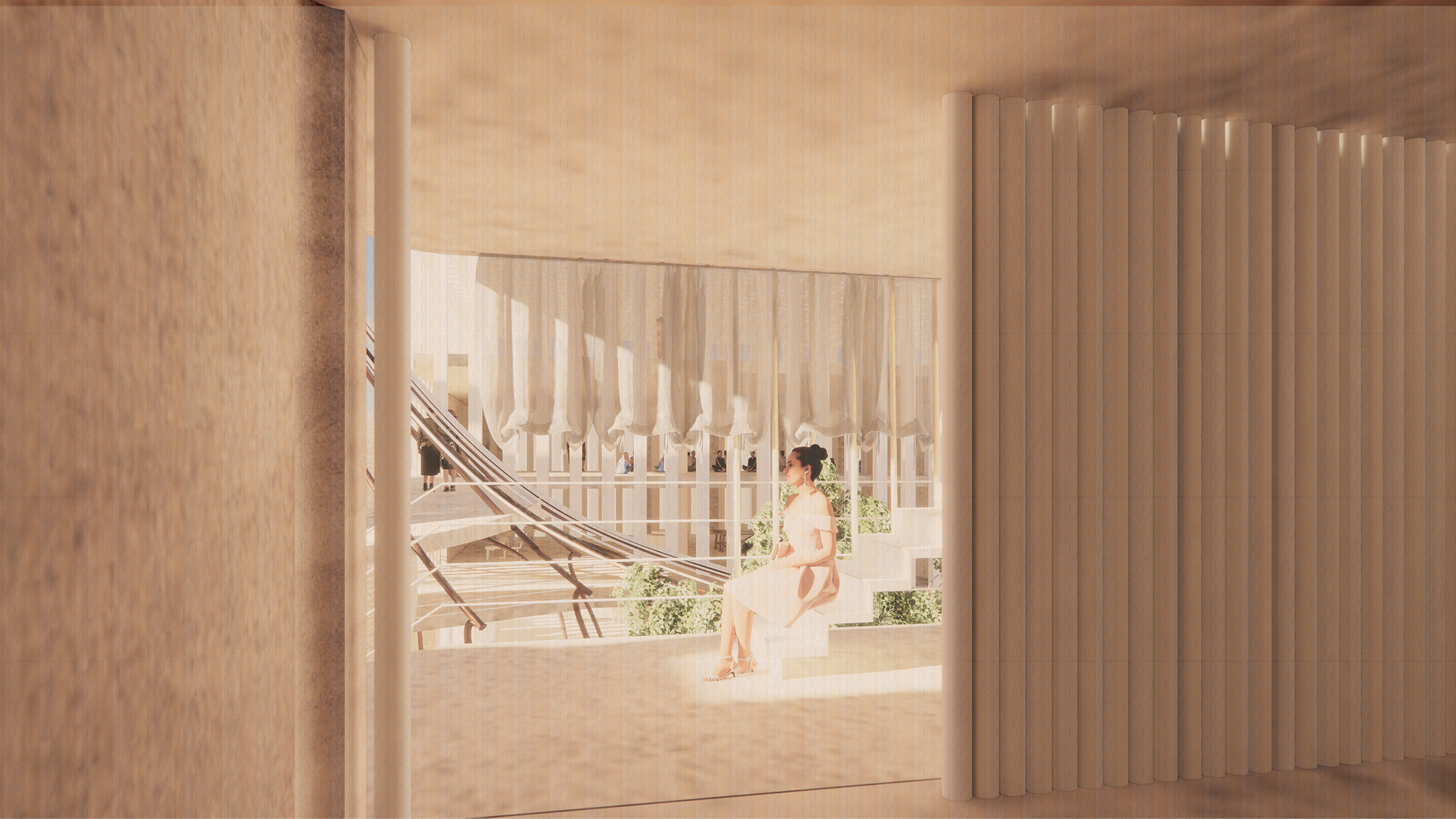

View from dormitory to communal balcony
This proposed centre aims to provide empowerment to the women of the Sunlight Colony, through celebration, therapy, work, reflection and purification. It is hoped that through the re-imagining of civic architectural language, femininity might be re-inscribed back into the urban fabric of New Delhi.
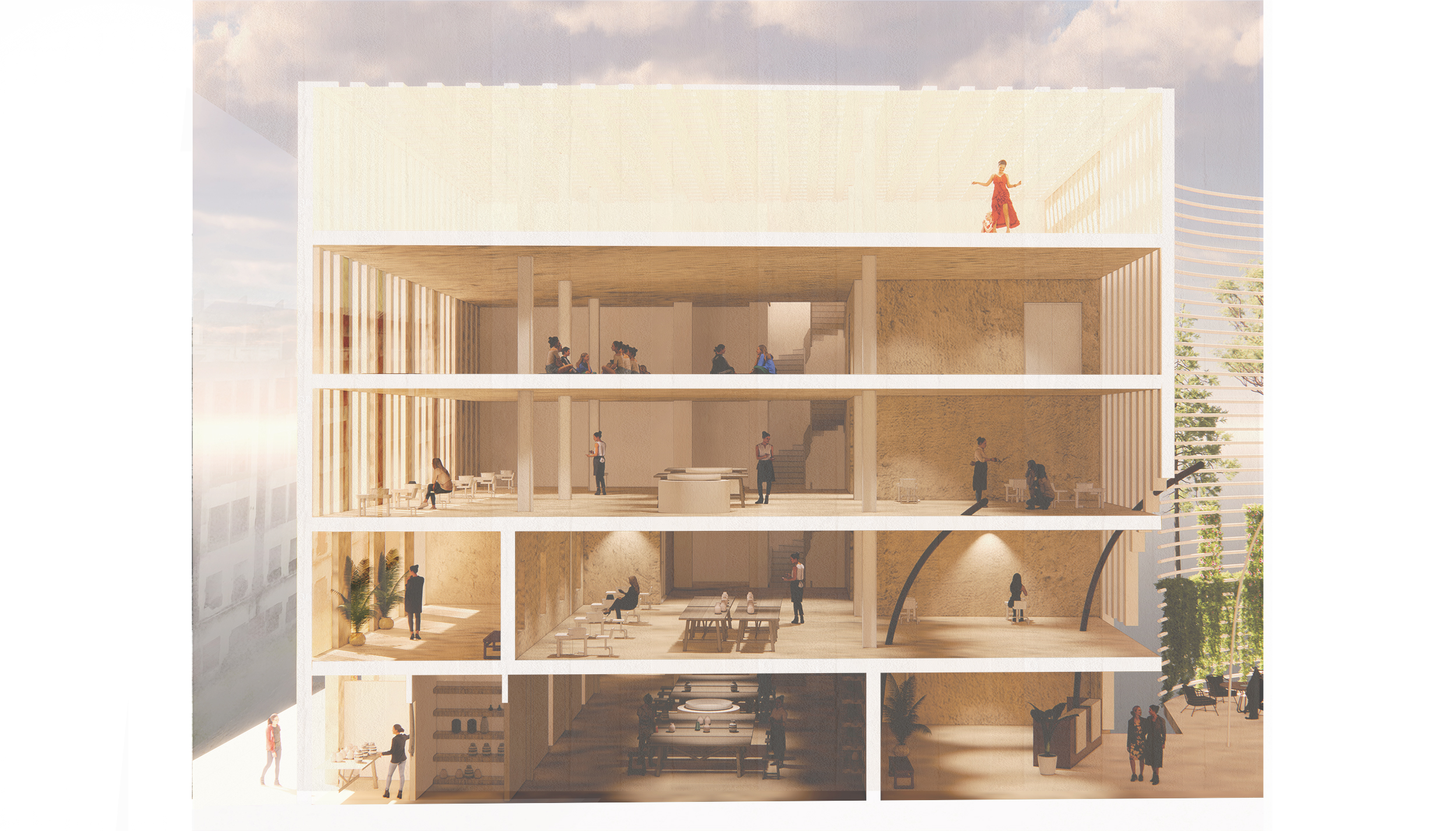

B-B Perspective Section
Section showing workshop space, oppressed architectural language which conforms to the urban fabric of New Delhi. 5 even layers on a strict grid. A painting studio and market stalls on the ground floor - the most public level. Ceramic workshops on level 1 and 2, a communal dining hall on level 3 and at the top a large covered terrace where the women may gather to dance and celebrate from a secure location.
Suzi Williams
As humans, we are constantly searching for meaning and to create relationships. As a designer, I endeavour to bring together people, culture, and nature through sophisticated, elegant, and meaningful space and place.
Throughout my time studying architecture at Loughborough University I have spent time developing detailed narratives to form the underpinnings of my work as it is important to me that my work addresses current socio-cultural issues. My final year semester 2 project provided a centre for the women of the Sunlight Colony in New Delhi to live, work, perform rituals, reflect and relax. I believe that gender inequality in India must be addressed and that my architectural proposition could help to empower the oppressed women of New Delhi. I plan to go on to study an MArch, carrying forward my aspirations of designing meaningful space, and hope that one day I will qualify as an architect. I enjoy working in collaboration with other designers and have missed an office and studio environment this year during the COVID-19 pandemic.
Final year project
femini(city]
Awards
Nominated for the AJ Student Prize 2021
Work Experience
WATG London
During my placement year I worked for WATG in London, a practice that have pioneered the hospitality, tourism and destination design industry. I am incredibly grateful for this experience. I was exposed to a variety of different project stages, from concept and brief exploration to detailed drawings of soap dispensers. I learnt Autodesk Revit on the job and thrived off of the constant intake of knowledge.
I have also completed work experience with Studio Dransfield and Workplace Creations Ltd.