Final year project
Weaving Wellness into Rwanda [Read more]
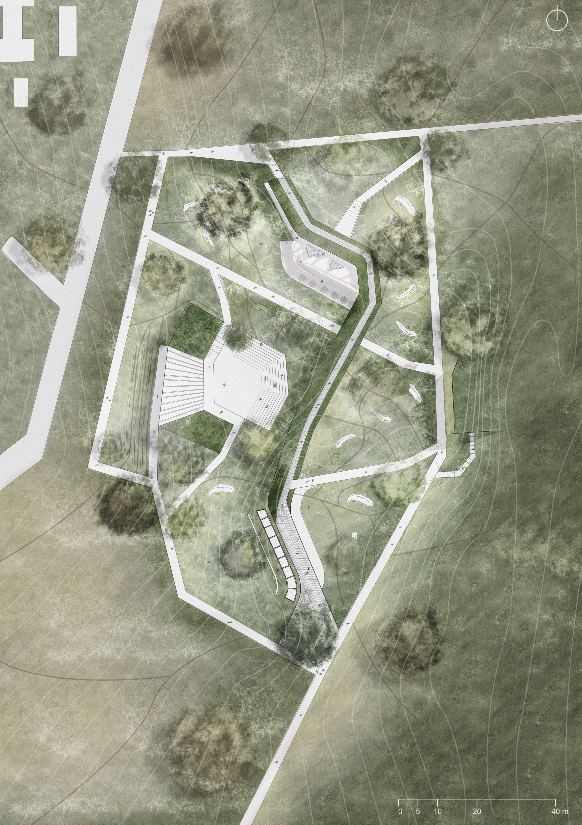
Weaving Wellness into Rwanda - Micro Site Plan
My site plan highlights the weaving of journeys throughout the site and one's interaction with the architecture proposition which encourages a healthy mentality.
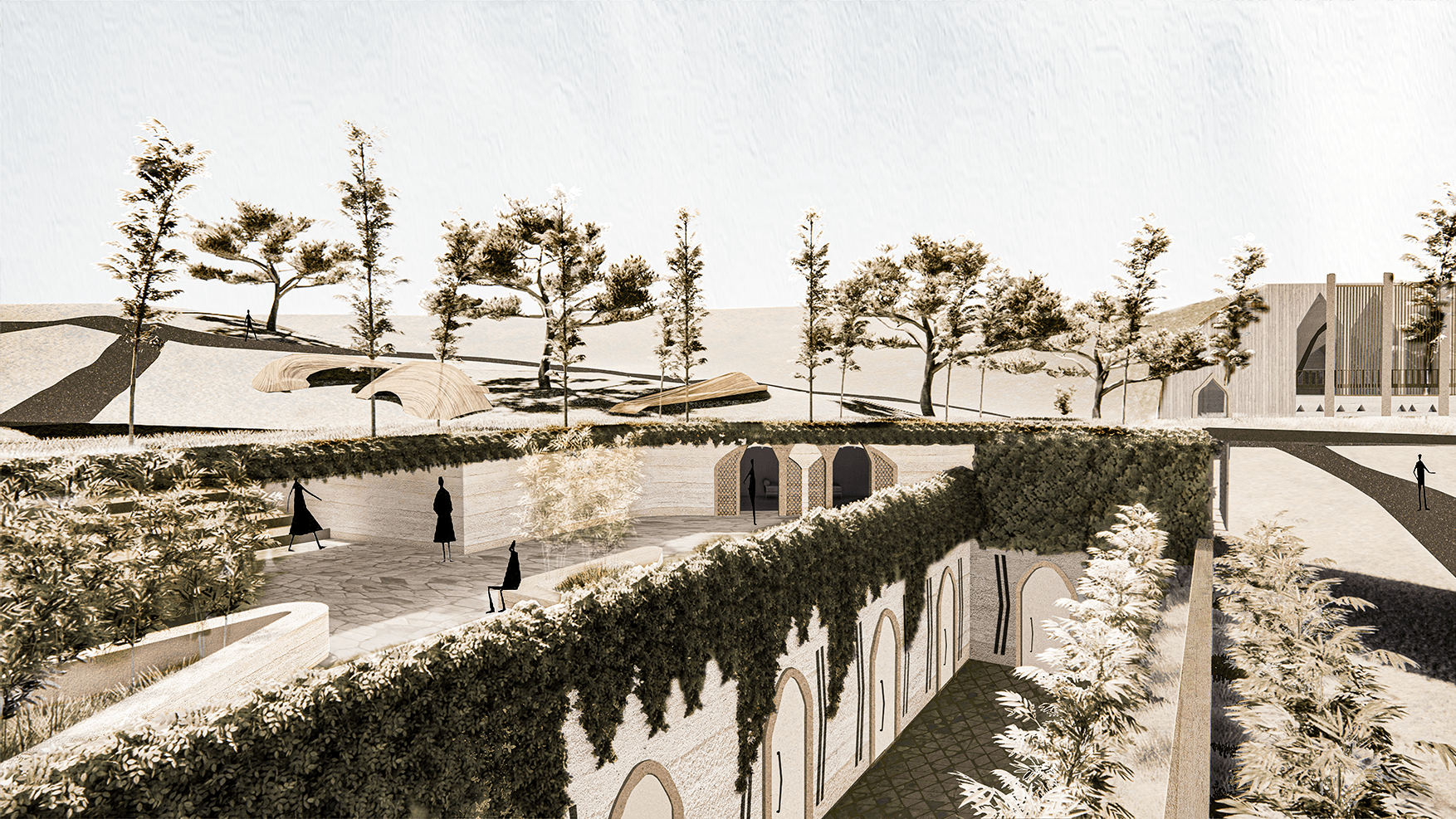

Weaving Wellness into Rwanda - Visualisation
This visualisation illustrates the safe settlement proposal as part of my entire architectural proposition. The safe settlement building encompasses six rooms for those seeking short-stay support, a community kitchen and dining area, subterranean courtyards and staff rooms. The safe settlement proposal is the most private of spaces in my proposition and thus is set into the landscape as opposed to the more public spaces such as the café in the background, which is more prominent.
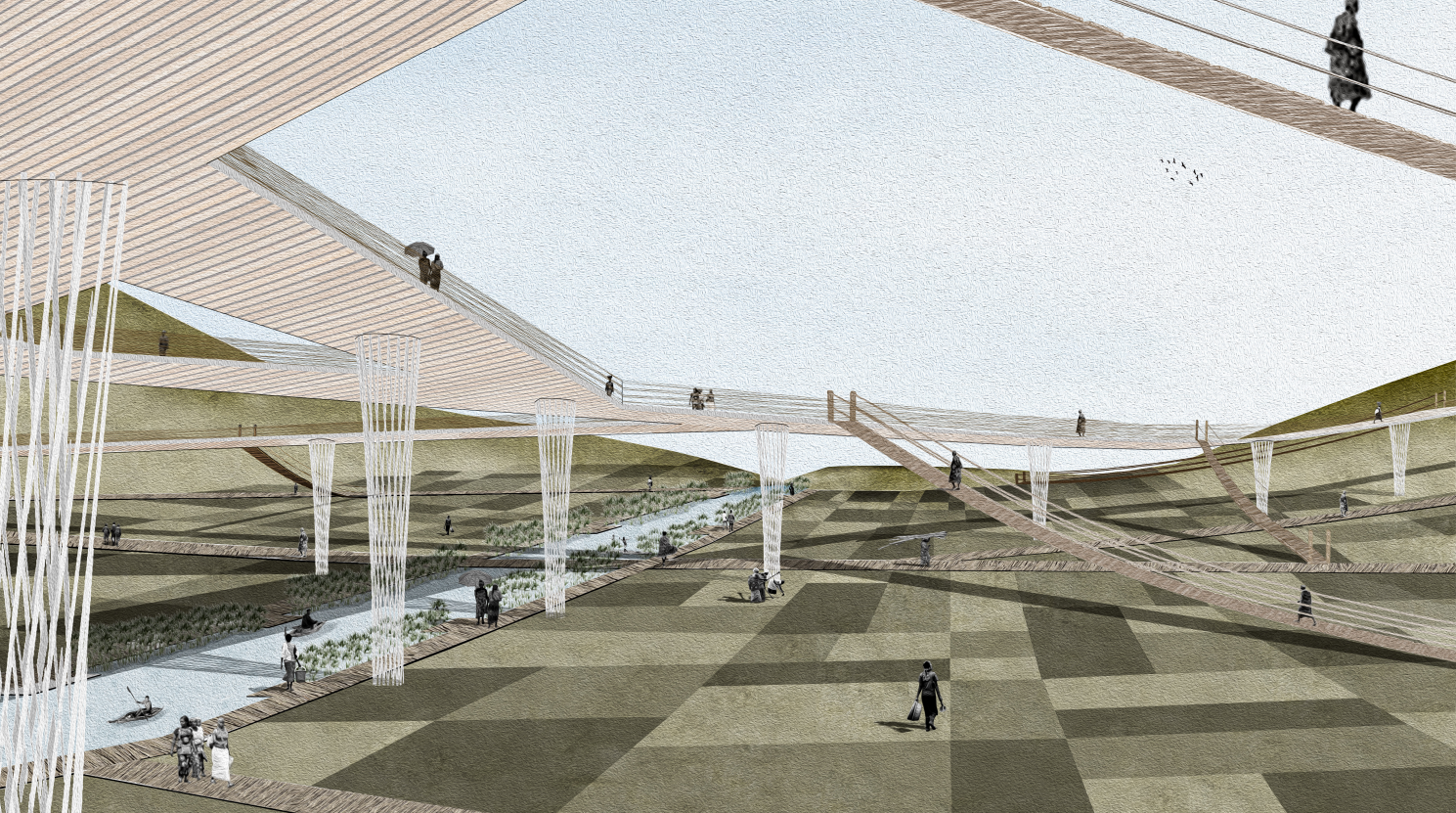

Bridging Phytoremediation - Visualisation
This visualisation highlights my architectural proposition which connects three districts in Rwanda: Gatsibo, Gisozi and Muhima, creating a safe passage over the floodplain. Through extensive research into Cyperus Papyrus, I identified that the plant is a hyper-accumulator. This means that through the process of phytoremediation, the plant can remove pollutants from contaminated soil or water. I proposed that papyrus is planted sustainably to help clean the metal polluted water so that the residents of the districts can use the water safely for bathing, drinking and cooking. The papyrus is planted and as it grows it will start to absorb the metal contaminants. Once grown, the papyrus can be harvested and used for other use such as in the structure of the bridges, creating a sustainable cycle.
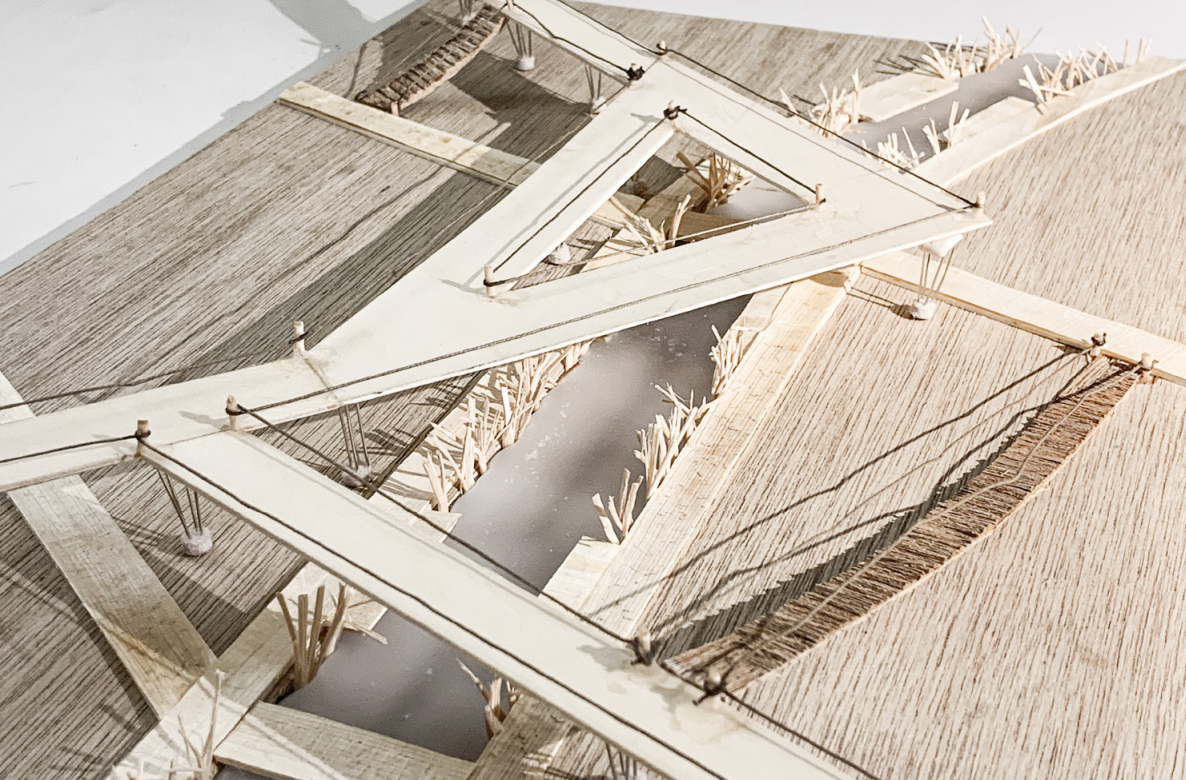

Bridging Phytoremediation - Model
This physical model of my project 'Bridging Phytoremediation' highlights the multiple levels and connections between the ground floor floodplain and the upper level where the market trading takes place. The ground floor is home to a large network of papyrus pathways that move up and down with the water level, whilst the more permanent structure is made from timber and supported by steel columns that take the form of papyrus culms. The intermediary rope bridges connect the different levels, creating an escape for when the land floods.


Weaving Wellness into Rwanda - Section
This section illustrates the safe settlement proposal as part of my entire architectural proposition. This section highlights one's journey throughout the site and through the building as one is able to walk on top of the building, through the building and underneath the building to the private rooms. The care spaces are also shown in the foreground and background to illustrate the opportunity for one to take part in therapy outdoors.
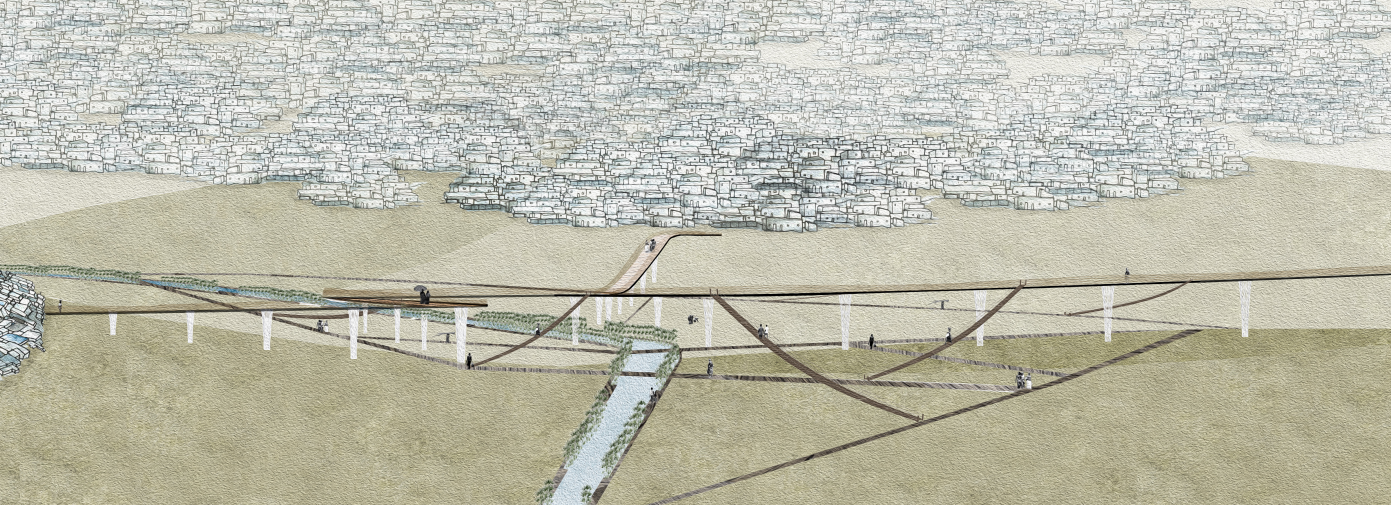

Bridging Phytoremediation - Elevation
This elevation highlights how my architectural proposition connects the three districts and creates a safe passage over the flood plain.


Weaving Wellness into Rwanda - Material Experiment
This material experiment acted as a proof of concept for the integration of Imigongo patterns as windows and cut-outs in rammed earth structures. These patterns are visible in my architectural proposition and the use of rammed earth creates an environmentally suitable response to Rwanda's climate and reflection of their vernacular rammed earth huts.
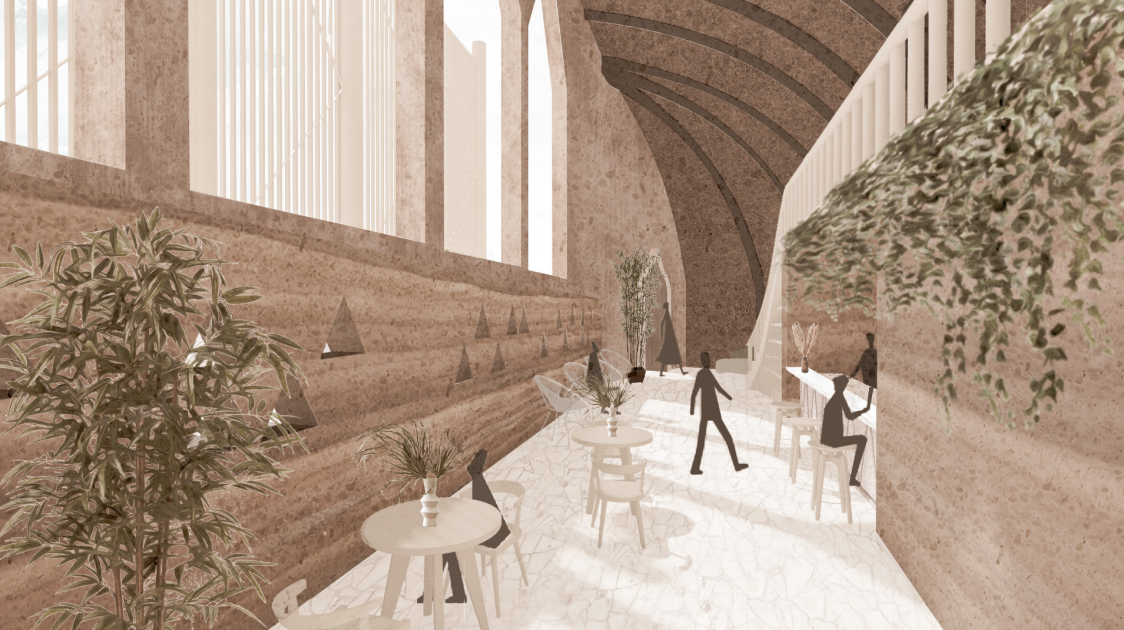

Weaving Wellness into Rwanda - Visualisation
This visualisation is of the café in my architecture proposition 'Weaving Wellness into Rwanda'. This public space is set into the landscape and the structure consists of timber and rammed earth. The cut-outs in the rammed earth are a reflection of my material experiment and act as ventholes. The large windows are shaded by the panelled structure outside which also creates an exterior seating space.
Pippa Farmer
I am fascinated with sustainable architecture and resilient design and enjoy exploring how materials can inform architecture differently and engage with the environmental fabric .
I fascinated by the development of design approaches in order to meet the RIBA 2030 Climate Challenge Targets. My aim is to gain experience in this stimulating and thought-provoking field and meaningfully contribute to the transition towards a net-zero carbon built environment.
Final year project
Weaving Wellness into Rwanda
Awards
In 2020, I became a volunteer at LETI (London Energy Transformation Initiative) where I produce graphics for social media and online events. Selected for the 2021 Caukin Tanbok School-building project with a fundraising target of £1500 to spend a month in Vanuatu rebuilding, following the destruction caused by two cyclones. In 2019 I was shortlisted by Loughborough University for a Venice Fellowship during the Architecture Biennale 2020. Won the Lego Disaster Risk Reduction competition in 2018, which tasked groups with designing a house that withstood environmental hazards such as flooding and earthquakes. In 2017, I was nominated for the AJ 2019 Student Sustainability Award for my final Year 2 project titled ‘Greenhouse Education’. In Summer 2016, I earned a place at The Bartlett Summer School of Architecture short course where I developed organisational and presentation skills through the group design and build of an installation.
Work Experience
Rock Townsend - Part 1 Placement August 2019 - July 2020
Gained a deeper understanding of Building Regulations and the BREEAM Standard while working on more than 30 diverse projects in several sectors over several of the RIBA stages. Improved many skills, particularly communication and presentation, through site visits, many CPDs and working directly with developers, planners and structural engineers. Learnt embodied carbon analysis techniques and improved understanding of sustainability metrics as part of a specialist team.
Took on a lot of additional responsibility throughout the placement for a residential project, becoming the main communication point across several different aspects of the project and further developing autonomous working and time management skills.
Sworders - Architectural Assistant Easter 2019 & Summer 2019
Employed to carry out CAD drawing work including AutoCAD from the 15th to the 26th April during my Easter break. Further to working in Easter I went back during the summer months. I was involved in a number of projects including creating elevations, sections, floor plans and site plans for a proposed extension and car garage that were submitted for planning.
Architecture Work Experience
Stanhope Gate Architecture Ltd - I received work experience at this practice in the summer of 2016 for one week. I was tasked with redesigning the facade of a residence in Wentworth. I developed AutoCad skills as well as how to produce drawings that are compliant with professional standards.
tp bennett - I gained work experience at this independent architectural, design and planning practice in the summer of 2016 for one week. I developed my Adobe Photoshop and SketchUp skills and learnt how to use Lumion 3D. I designed a two storey house and created visualisations using Adobe Photoshop and Lumion 3D.
Hawkins\Brown Architects - I gained work experience at this architecture practice for a week in summer 2016. I was tasked with proposing a house design for a small plot which was both challenging and exciting. I developed my SketchUp skills and presentation skills through designing and creating a booklet illustrating my process and final design.
Hertford Planning Service - I gained a week’s work experience here at the end of my GCSE year (2015). Hertford Planning Service (hps) is a multi-discipline Practice which provides architectural services. I was tasked with designing an extension for a house. I learnt how to use AutoCad and as such, create elevations and floor plans.