Final year project
Project Drawdown Kigali: an active beacon of hope, carbon reduction and… [Read more]
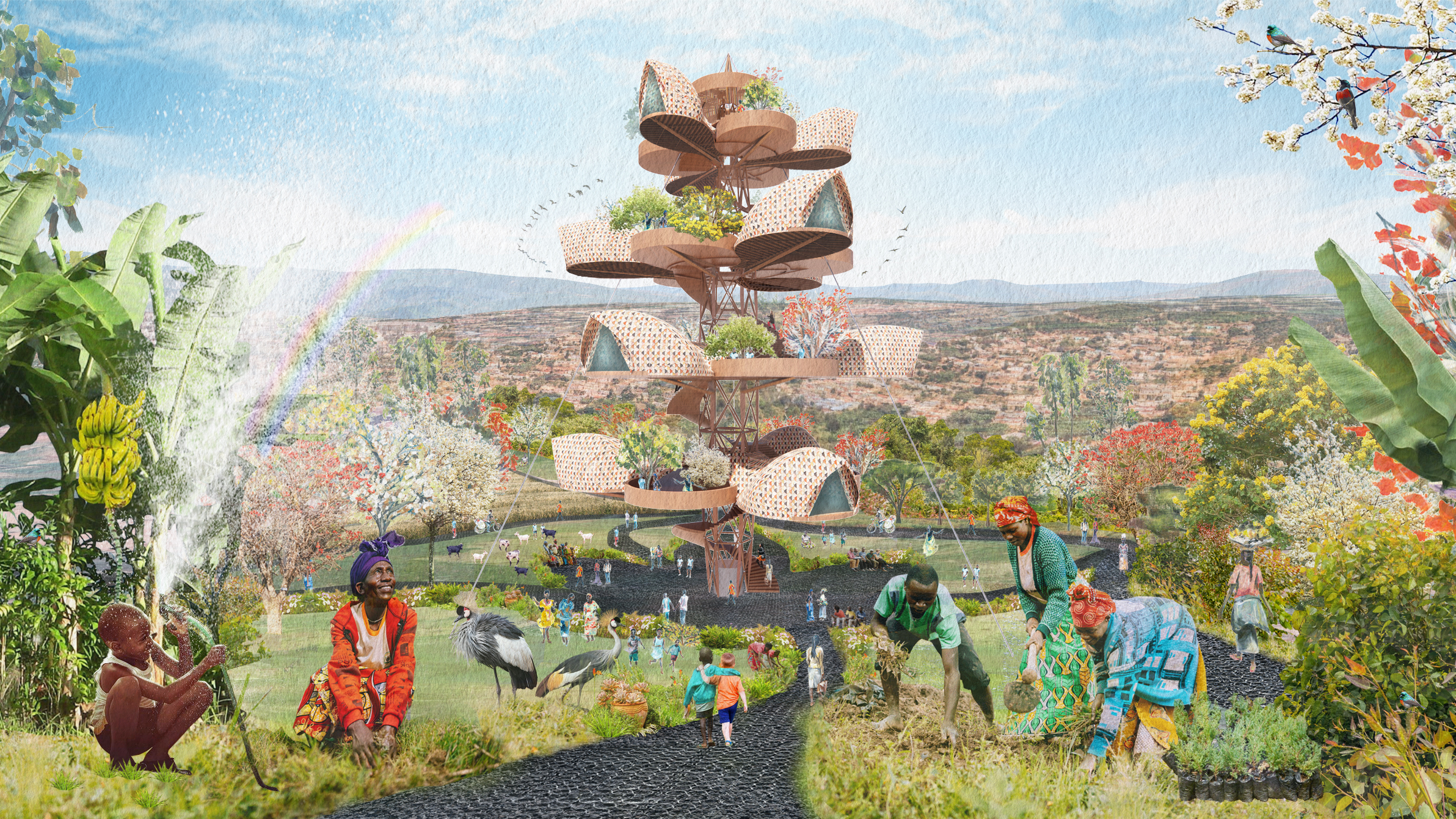
A Building And Landscape Which Thrives
The book and research “Drawdown: the most comprehensive plan ever proposed to reverse global warming” by Paul Hawken, along with biomimicry principles, were the key drivers for this project. These aimed to rethink the way high-rise buildings will be built in Kigali by pioneering a new model for how cities should develop and operate.
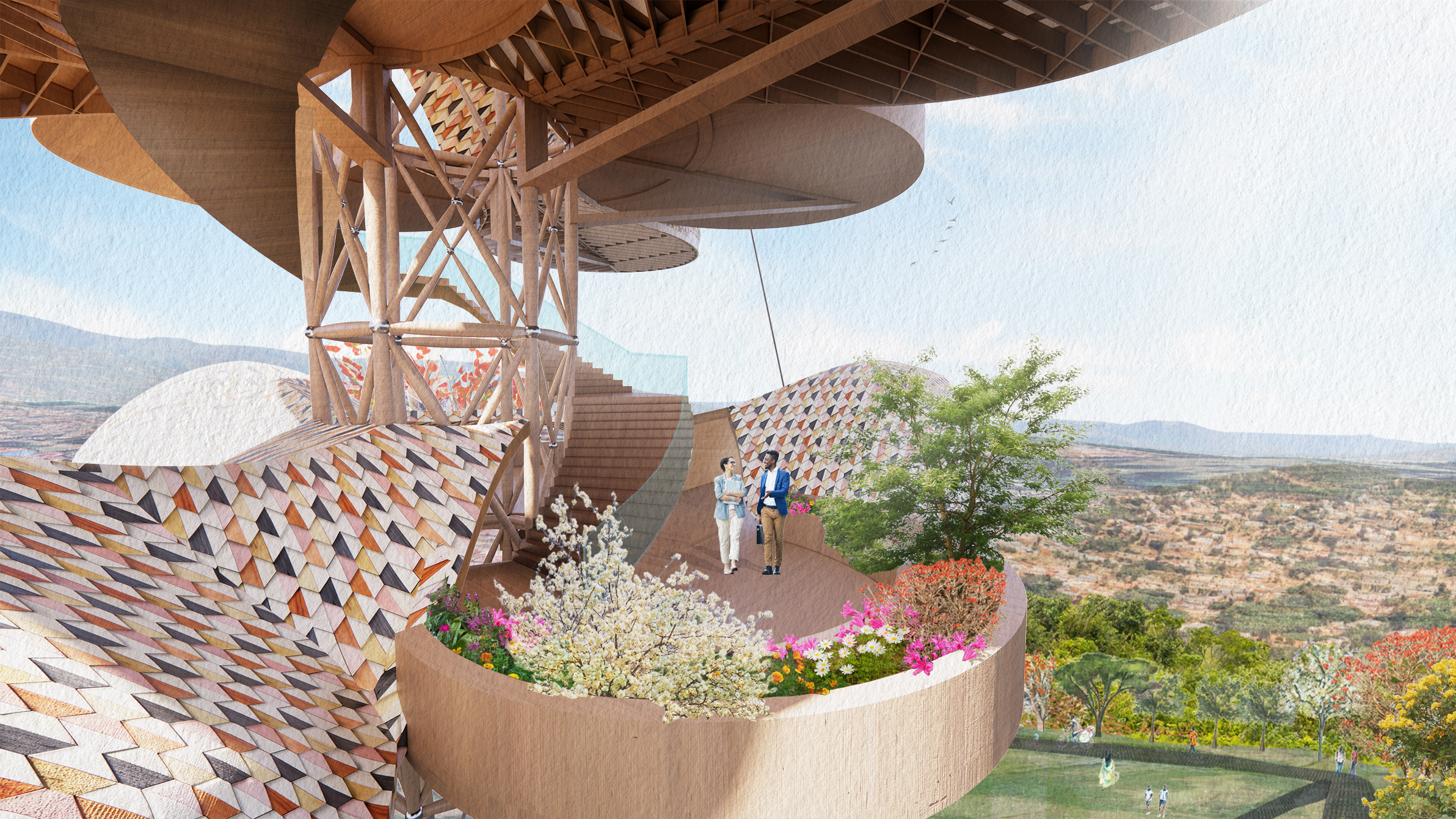

A New Kind Of High-Rise Experience
Functioning as a multidisciplinary hub for regenerative practices, this building aims to firstly; inspire, secondly; motivate and thirdly; make people capable, to implement positive regenerative changes into their daily lives. As an education, advisory & demonstrative centre, it is a place for people to go to with a dilemma and be provided with personalised, system-based and regenerative solutions.
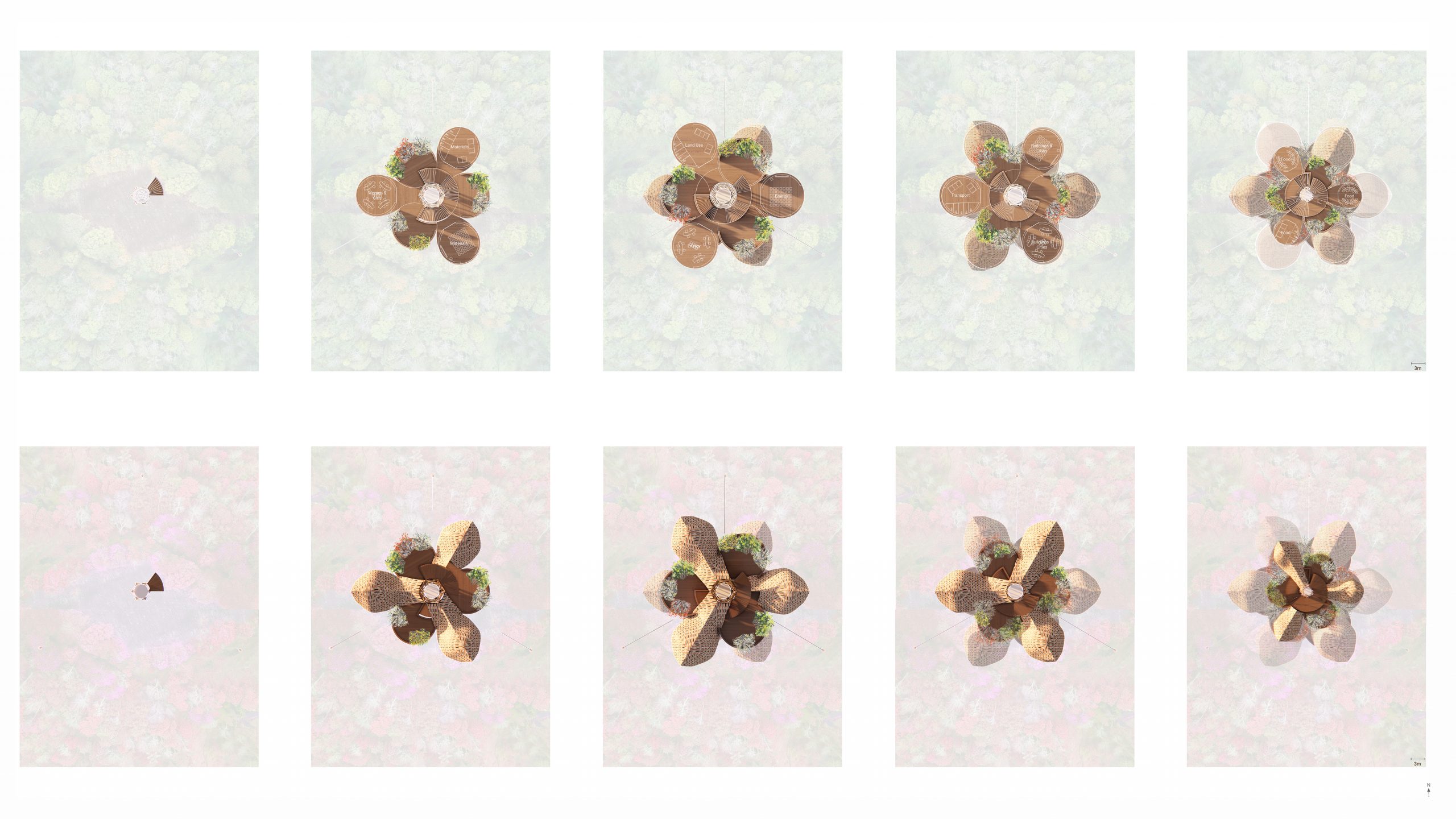

Floor and Roof Plans
This building uses minimal resources by having a sleek lattice primary structure and inevitably became high-rise to have minimal impact upon the ground. After many iterations the building’s ground floor plan became hexagonal with a 3.5m diameter situating a circular lift shaft. While the spaces and a spiral staircase are located on the outside of the primary lattice structure and rotate like leaves on a plant.
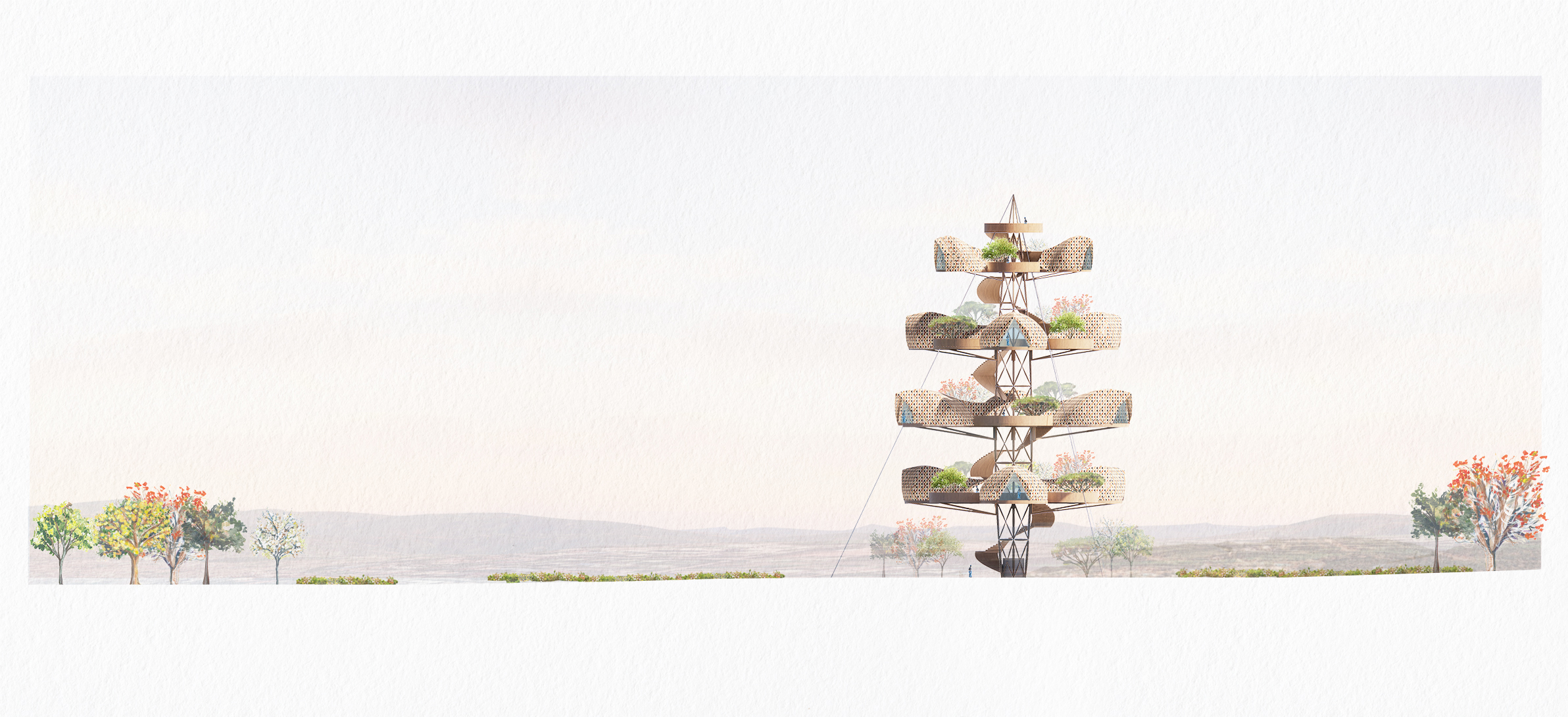

West Elevation 1:100
Unlike typical glass high-rise buildings, which are reliant on air-conditioning systems, the No.1 Drawdown solution, this building refers to Rwanda’s indigenous building practices which concern high insulation and minimal openings. Therefore, glass is only used to strategically frame the views of the city. Where possible, the building is created from regeneratively sourced local timber. Inspired by Rwanda’s local crafts and to reflect their cultural identity a, extremely simple yet effective, bespoke shingles design was created to clad the spatial pods.
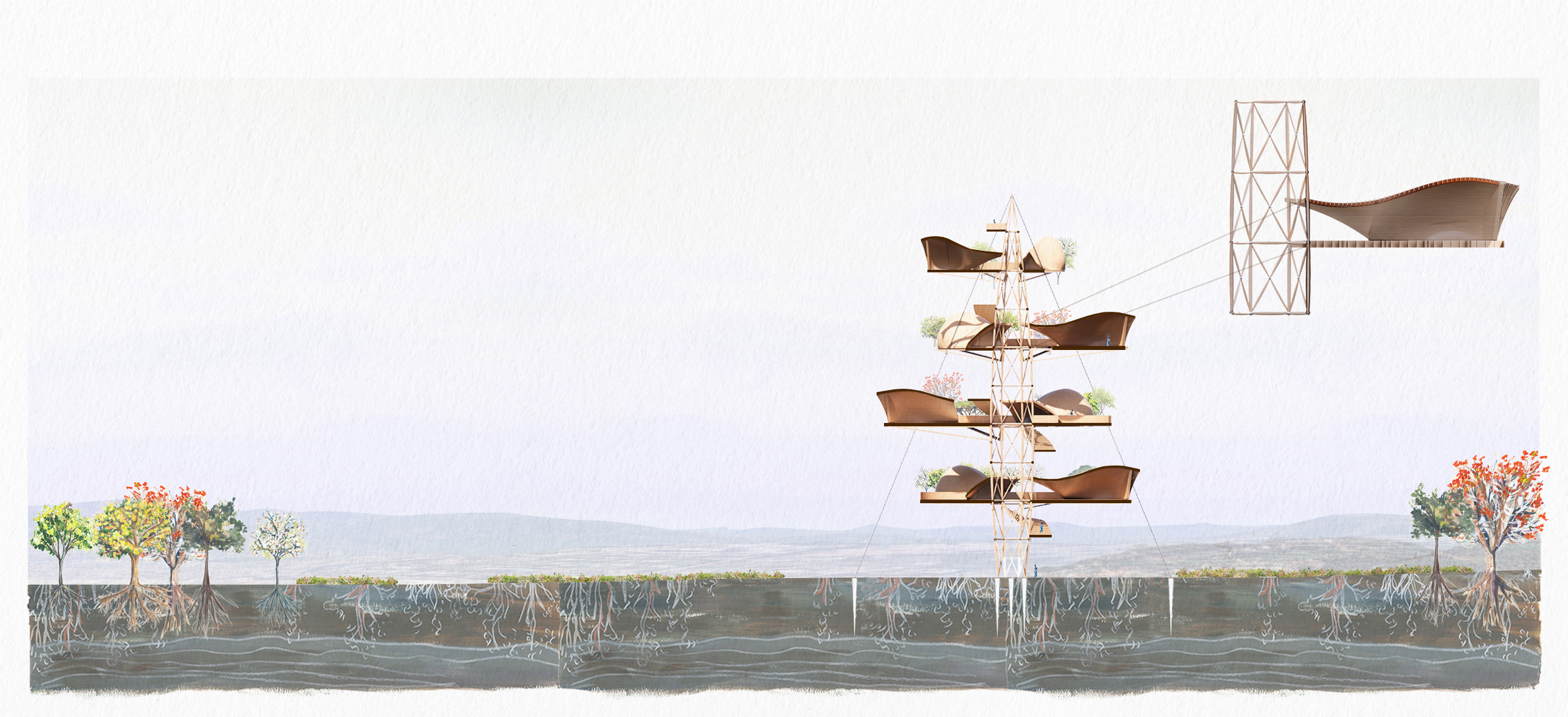

Section 1:100
The pods delicately flourish out from the core structure, starting at a 2.5metre floor to ceiling height, and ending at 4.5metres, like a plant’s bud. Whereby, the building visitors are pollinators, who take in all the new knowledge and distribute it else-where to grow. Within the geometry, outdoor gardens are alternated in-between the interior spaces to provide little nooks of joy and connect the building to the view whilst heightening the sensory experience.
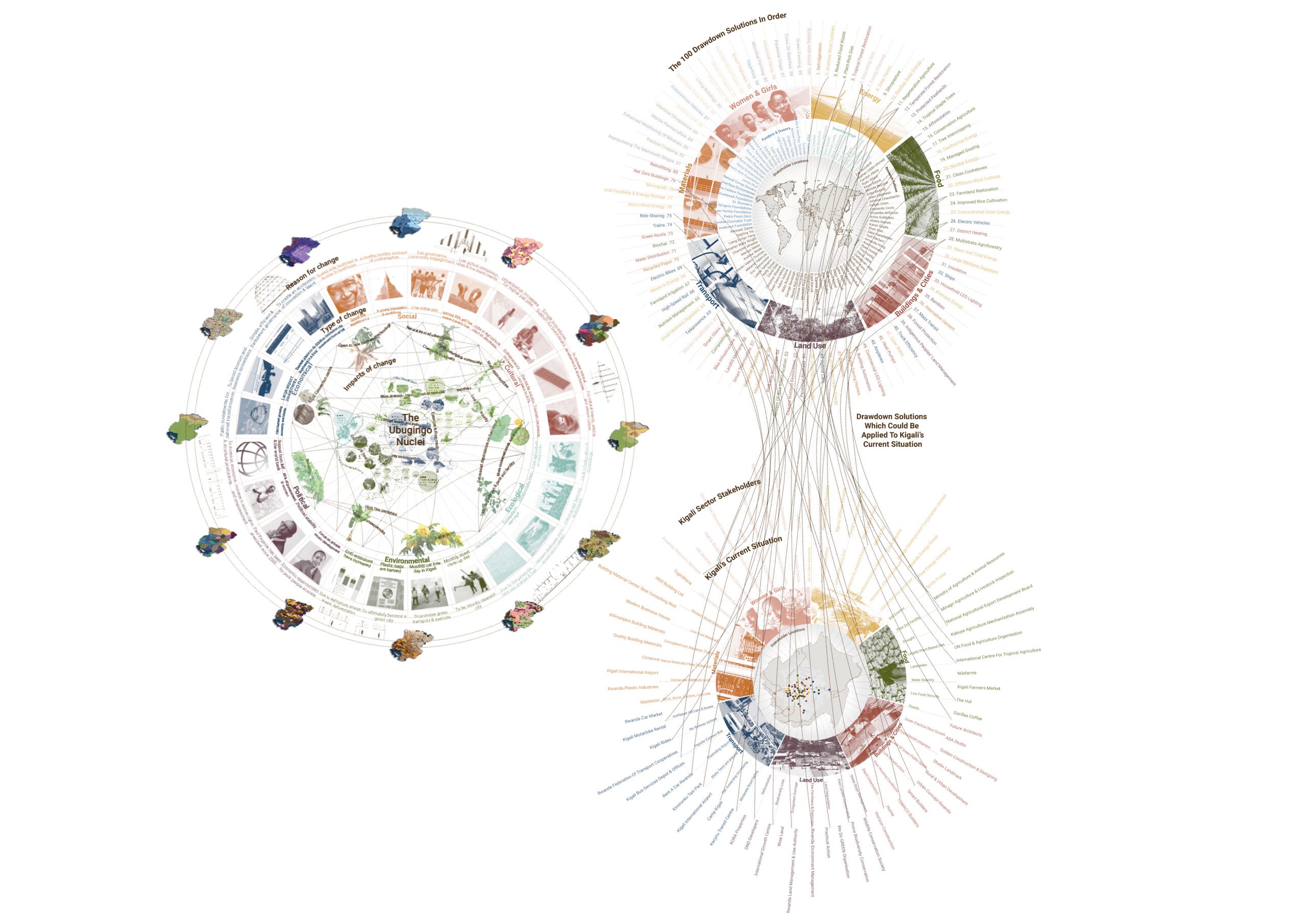

Stakeholder Diagram and Narrative Map
Linking the universal 100 Drawdown solutions, split into 7main categories, to the problems and businesses within Kigali, curated my stakeholder diagram. This shows that to achieve Drawdown it will require a large collaborative effort, beginning with the international Drawdown researchers, to national companies within Rwanda, to the general public.
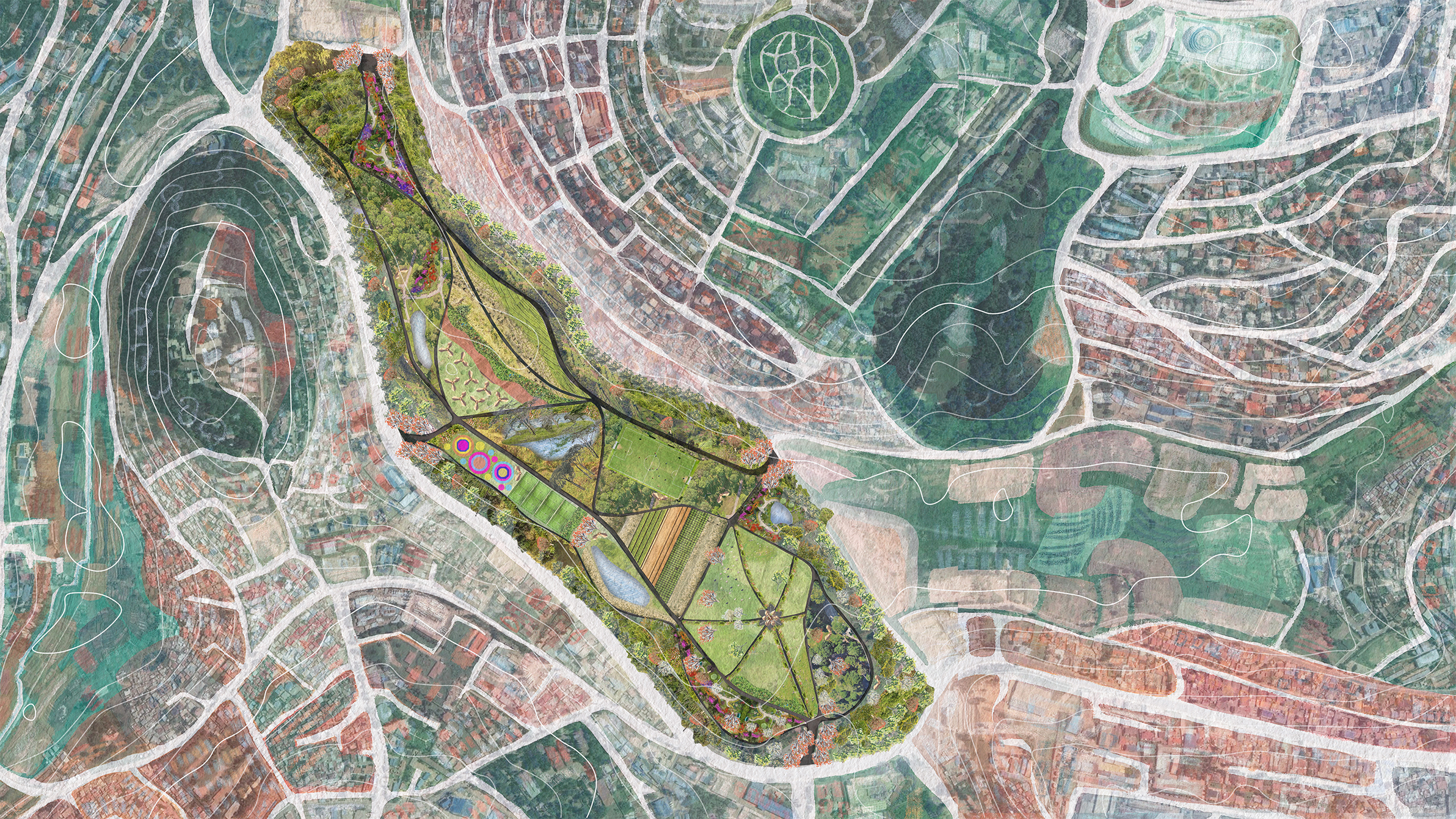

Site Plan
To showcase how any piece of land can be revived and thrive, this building is set upon a 200acre old industrial site, deeming it to be Kigali’s Garden of Eden. This comprises of a large mix-used program which celebrates biodiversity containing: an agroforestry scheme, native plants and crops, a food marketplace for locals while showcasing Rwanda’s amazing agricultural industry to tourists.
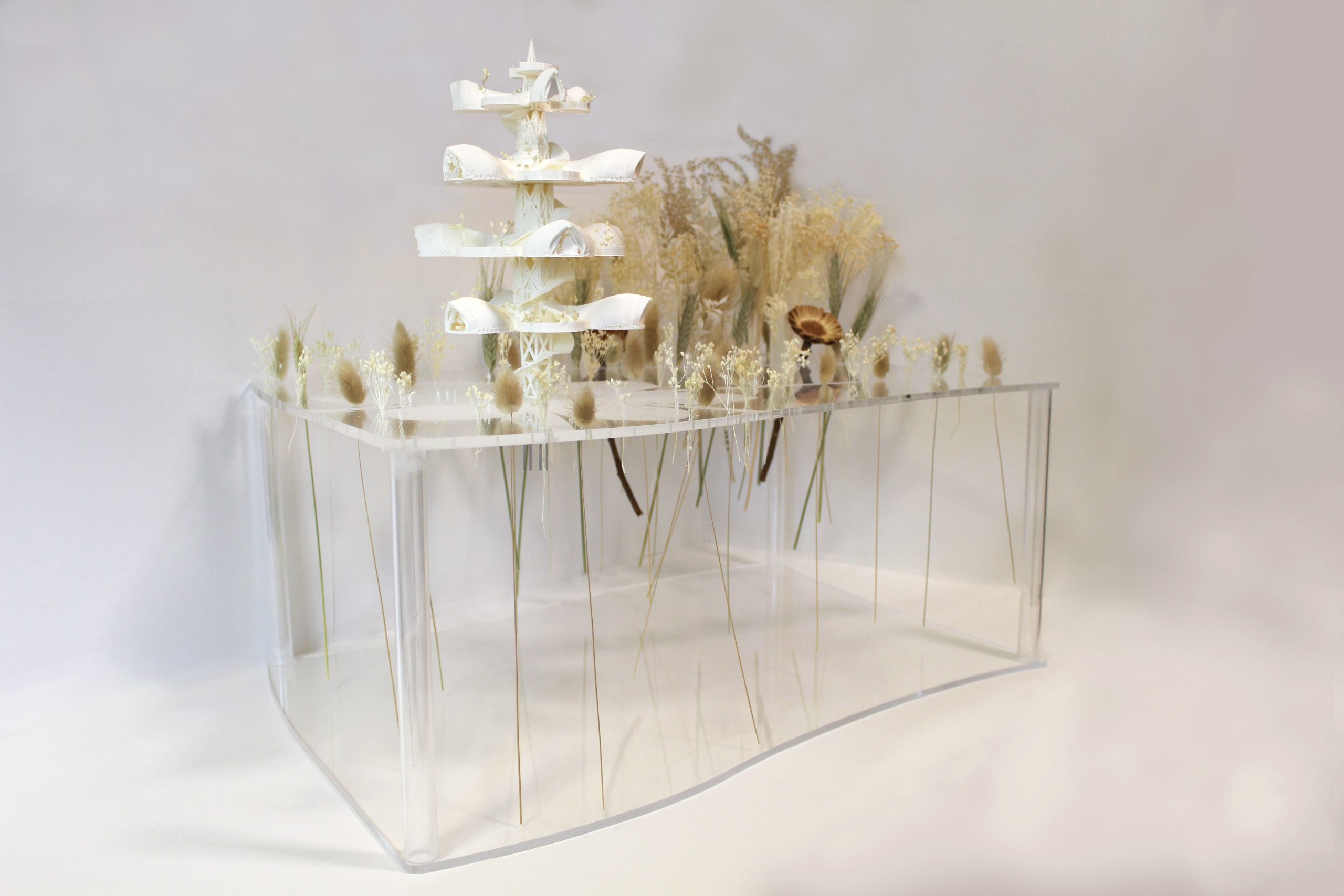

1:200 Physical Model
A model which aims to reflect the natural form of the building set within its landscape of thriving natural forms. The transparency highlights and emphasises the roots of the biodiverse plants and trees which, key to achieving Drawdown, will lock the carbon into the ground.
Katey Oven
Forever curious. I am driven by the enjoyment, creativity and critical thinking of challenging the conventions of architecture to create new innovative solutions that benefit the world we live in.
I am an ideas person. My Alive, curious and creative mind continually craves wonder and excites me with endless ideas for design. They are created by my unique way of looking at the world; fuelled by my genuine interest, love and appreciation for all aspects of life. This has made me the very aware, conscious and multidisciplinary designer that am I today which has driven my final project's ambition to change how we design and think about high rise buildings so they aim to exceed the term sustainable and heal past global warming damage. I hope to become a fully qualified architect and work for a practise that will support my unique stance to architecture and work alongside others who cherish similar values as myself.
Final year project
Project Drawdown Kigali: an active beacon of hope, carbon reduction and therefore net positive development.
Awards
The success and recognition of my ideas confirm my belief in them: Pre-degree, I won Loughborough's award for Textile foundation 2017. In 2018, after my 1st year of Architecture, my work was submitted for the prestigious RIBA Bronze Medals award and one of my models was displayed in their London exhibition. For my end of year show, I was also awarded; Best Drawing, Best Model and Best Narrative. In 2019 for my 2nd year project, ‘The Fract-ory of Knowledge’, I was awarded the end of year prize for Best Project, and this was entered in RIBA’s East Midland student award for architectural tectonics, along with winning Best Team Project. To kick off my final year of study, in a one day competition led by Leicestershire and Rutland Architects my team were the winner of Love Architecture's 2020 Presidents prize.
These honours, as well as my awards throughout the rest of my life, reveal my academic achievement, work ethic and self-motivation which I believe shows my capability to meet the demands of being an architect in the future. I put this success down to my creative problem solving skills, love for what I do and dedication.
Work Experience
PiP Architecture, Cambridge (2019/20) - For my placement year experience I was a Part 1 architectural assistant for a small, largely residential based practice in the centre of Cambridge. This gave me a first-hand insight into the nature of practice work and the RIBA work stages applied to real life projects around Cambridgeshire. My role within the workforce became known for my creativity, visualisations and presentation skills. Before Covid, I absolutely loved being immersed within the city of Cambridge and believe it is quite a model for preserving heritage, along with green space and transport in a city.
SMG Architects, Norwich (2017) - Prior to my degree, I had a one week insight into the professional environment of a small architectural practice. It was interesting to learn about my local vernacular architecture and explore the types of softwares I would learn in the future.