Final year project
Migrant Civic Centre - Delhi [Read more]
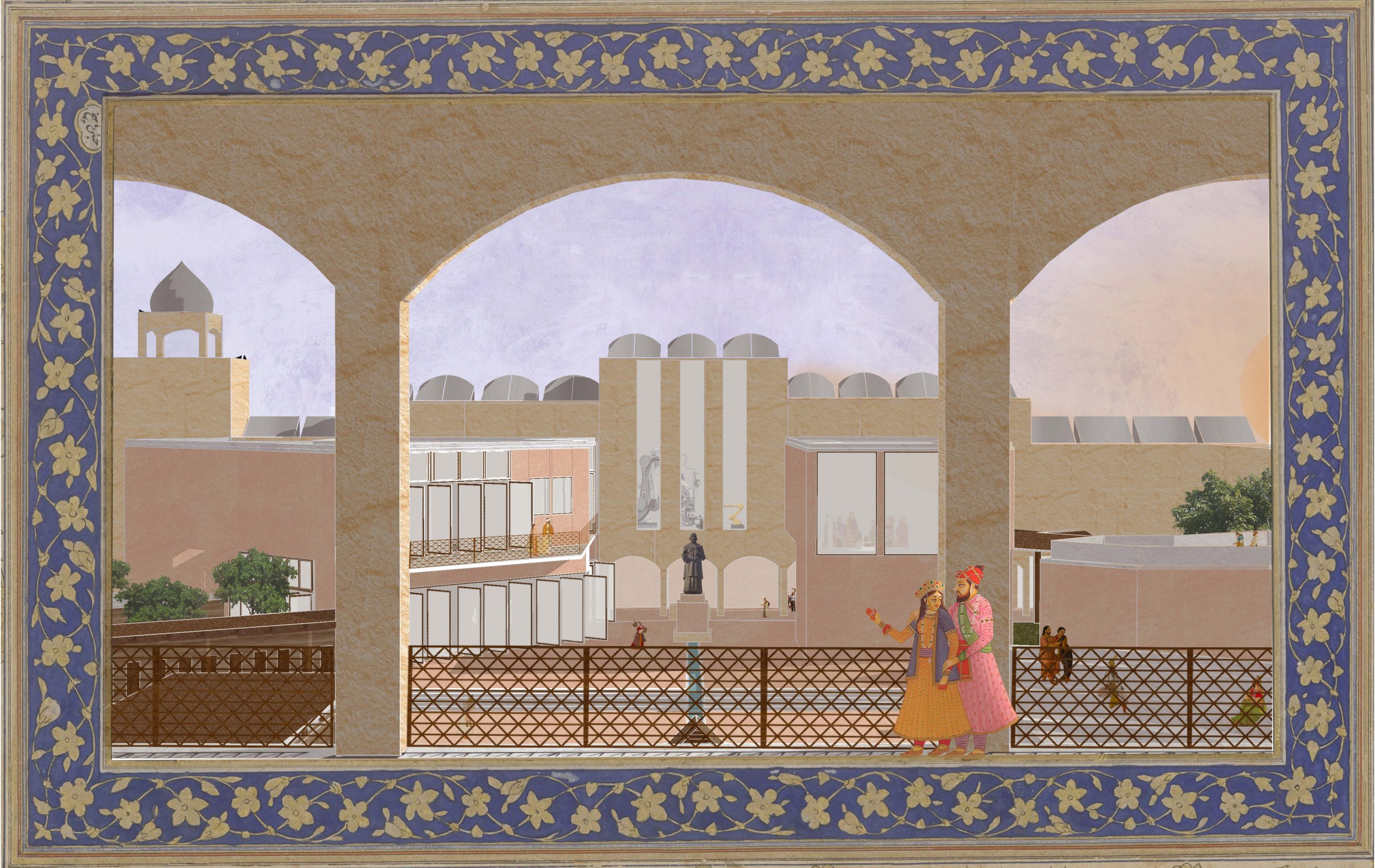
Campus View from Accommodation
One of the most interesting views of the campus I designed can be seen from the second floor cloister to the migrant's accommodation. The view across the cleansing pool, studio and AI lab in the distance would be especially spectacular as the sun sets as depicted in the visualisation.
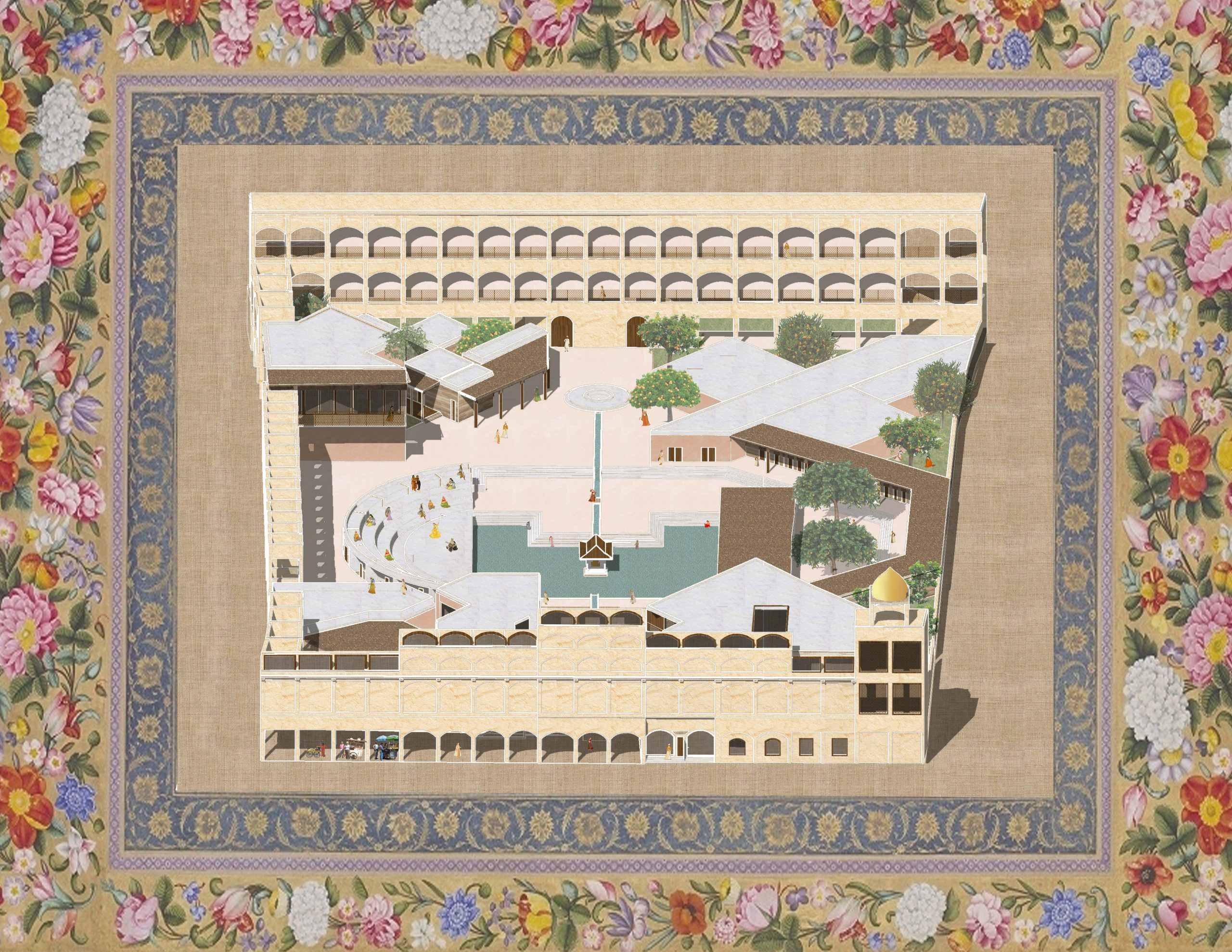
Planometric
My design drew inspiration from the ancient Indian pleasure gardens as it shared a similar program in providing a haven for the disadvantaged. A traditional representation of these gardens was through a planometric drawing. I decided to visualise my own design through this traditional representation. All of my visualisations are collages which give me the freedom to use references and elements from the traditional artworks I was emulating. All of the characters in my visualisations were tediously photoshopped from artworks that are hundreds of years old.
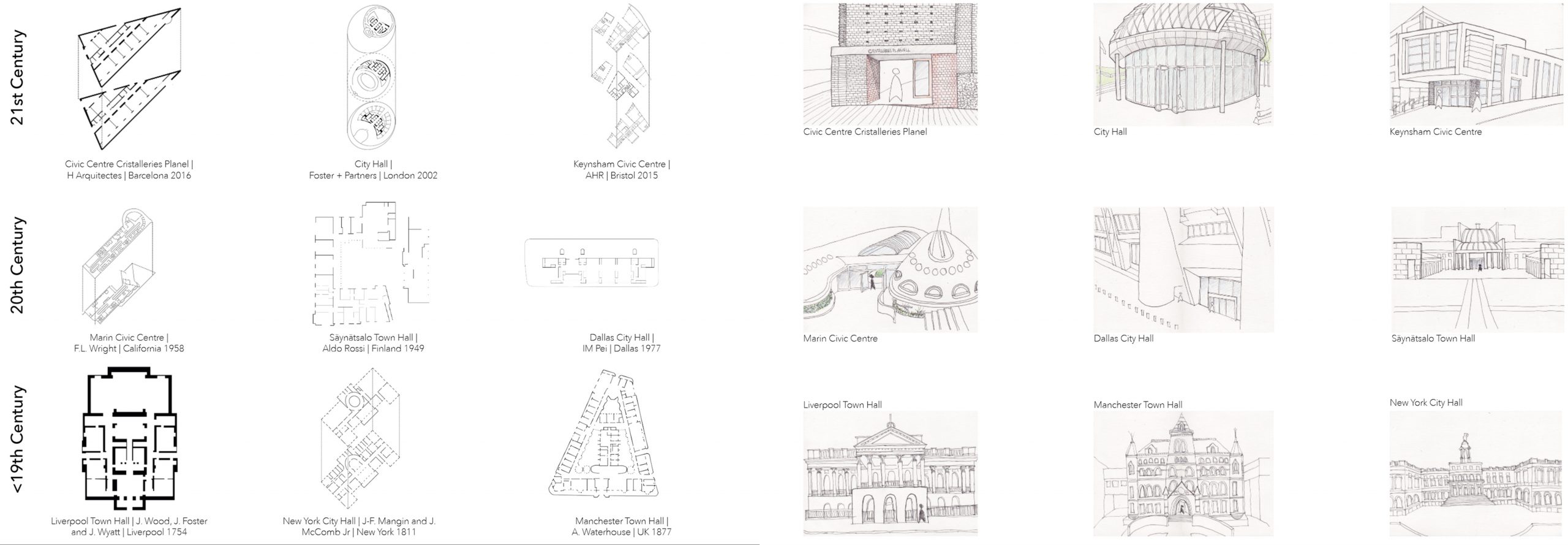
Civic Centre Typologies
The brief for this project was to design a Civic Centre for a specific community in Delhi. I conducted a series of typology studies analysing historical civic centre precedents. Whilst the study naturally analysed layouts and ratios of the public to private space, I also focussed on understanding the permeability of civic centres through their entrances.
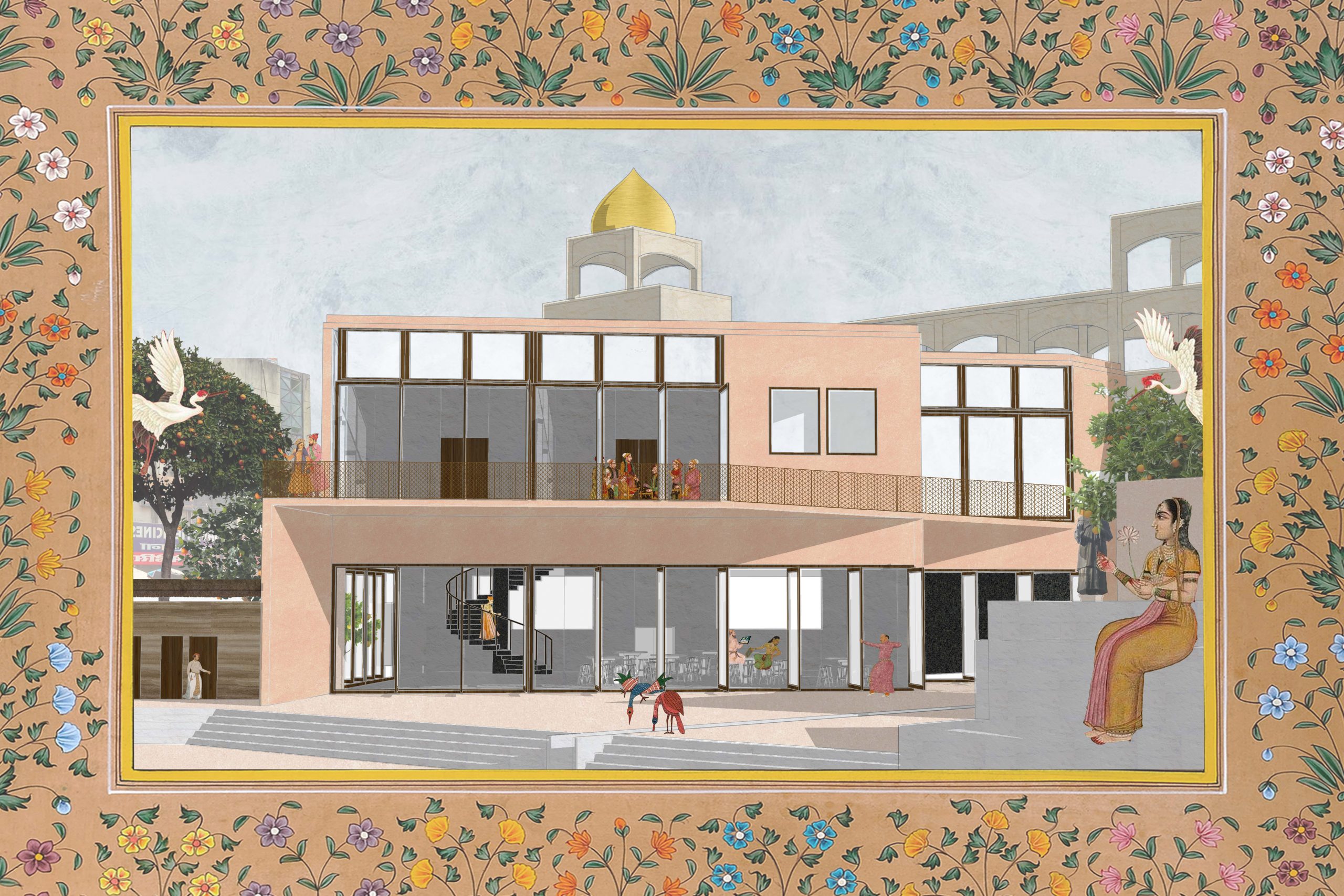
Studio From Amphitheatre
This visualisation depicts the feeling of the campus from a human level. Sitting in the outdoor amphitheatre, designed to provide entertainment to migrant workers, the user would look across to see the collaborative studio space and private meetings rooms above. A traditional canal system services the centre which may also attract some of the rich wildlife in Delhi. The arrangement of the spaces is such that private courtyards are created at certain instances; one of which can be seen just off the studio space. The concept of permeability is also present in this visualisation which not only creates a welcoming environment but also encourages ventilation through the larger spaces.
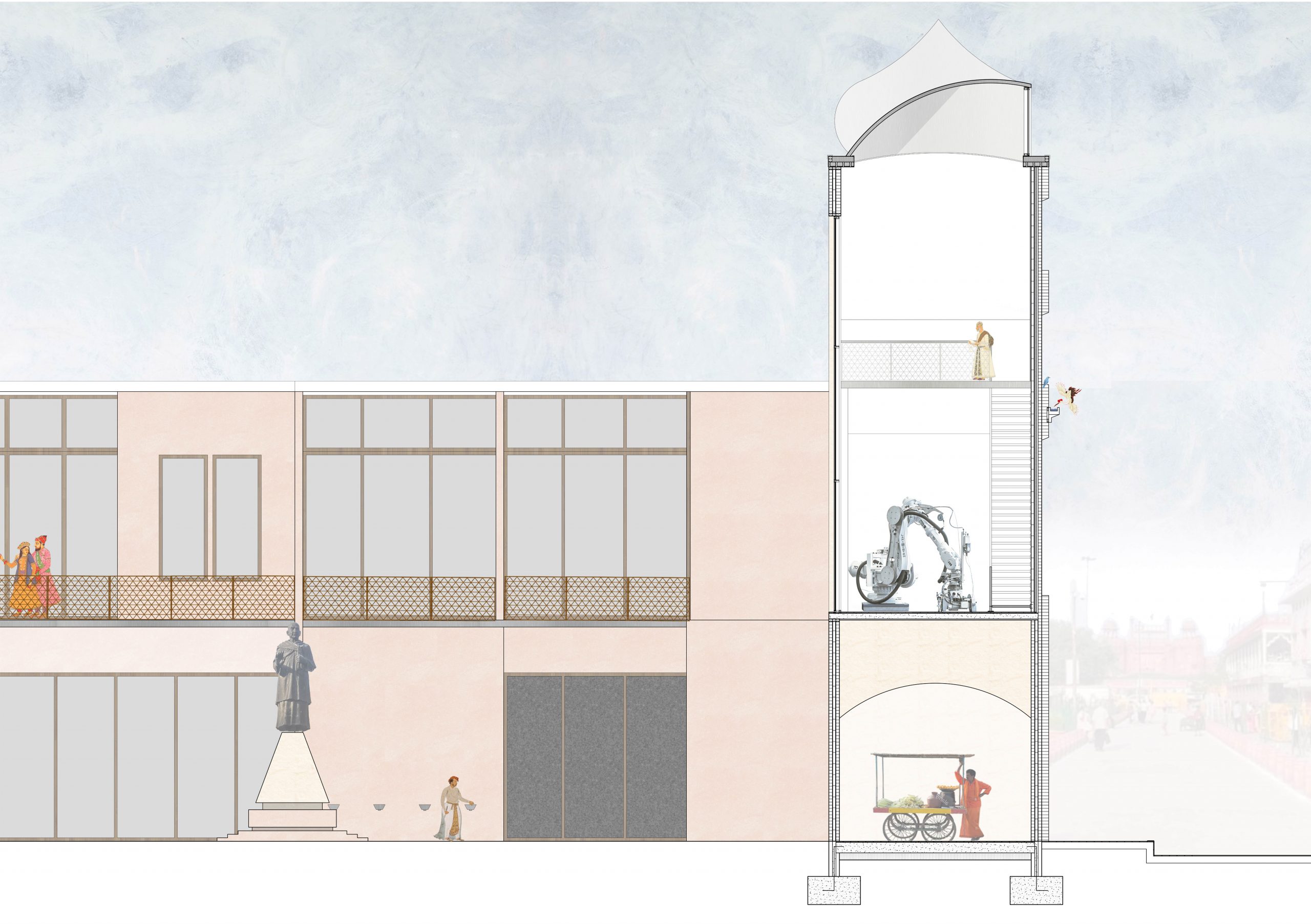
1:50 Section
This is a technical section taken through the Southern Wall to the campus. At ground level, the wall blurs into the bustling street of Chandni Chowk providing space for market stalls and a food court. Above is the main AI lab which is lit by clerestories due to being South facing. In the background, The studio space, meeting rooms, private booking suites and cafe can be seen. The statue of the existing town hall remains as a focal point of the campus.
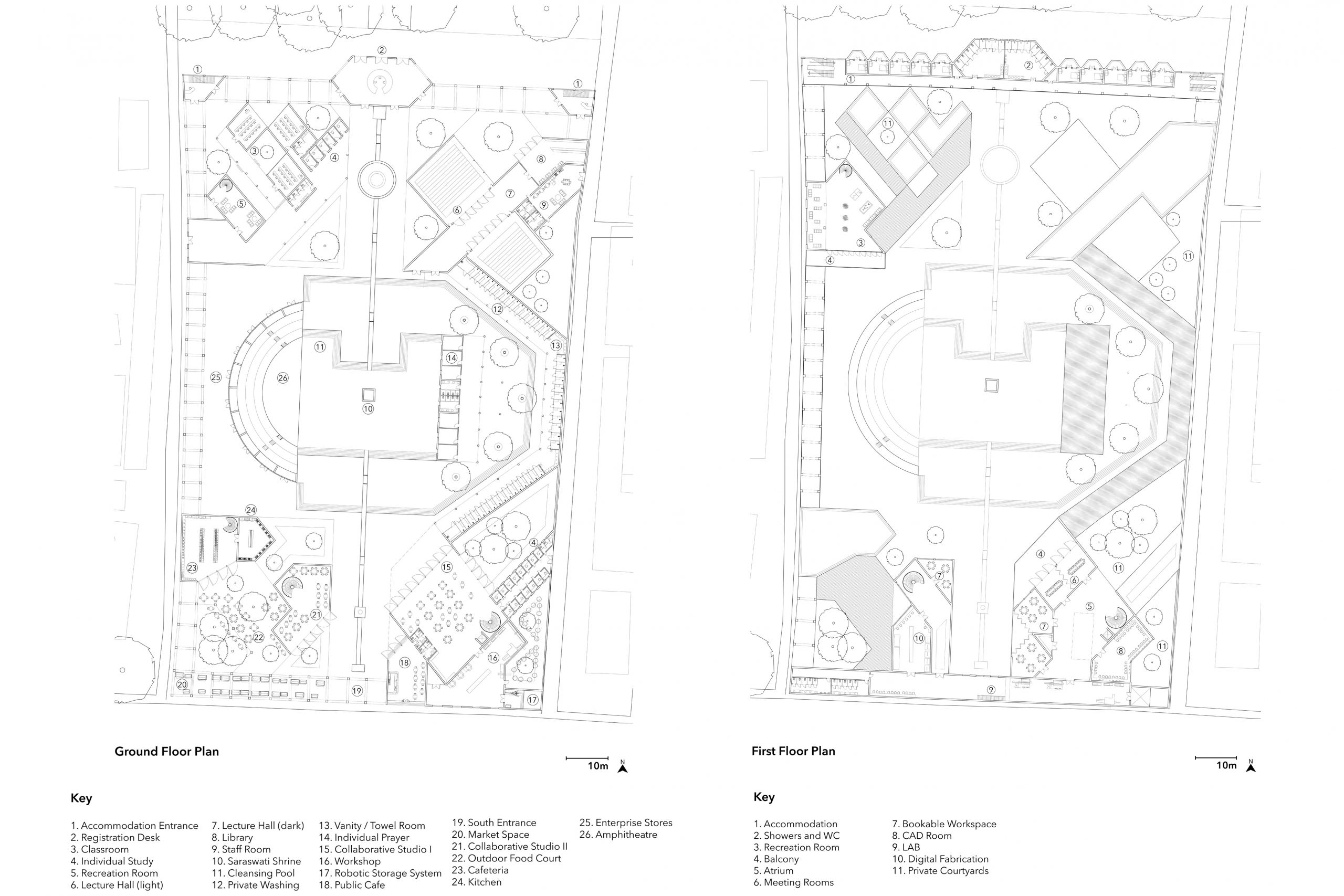
Floor Plans
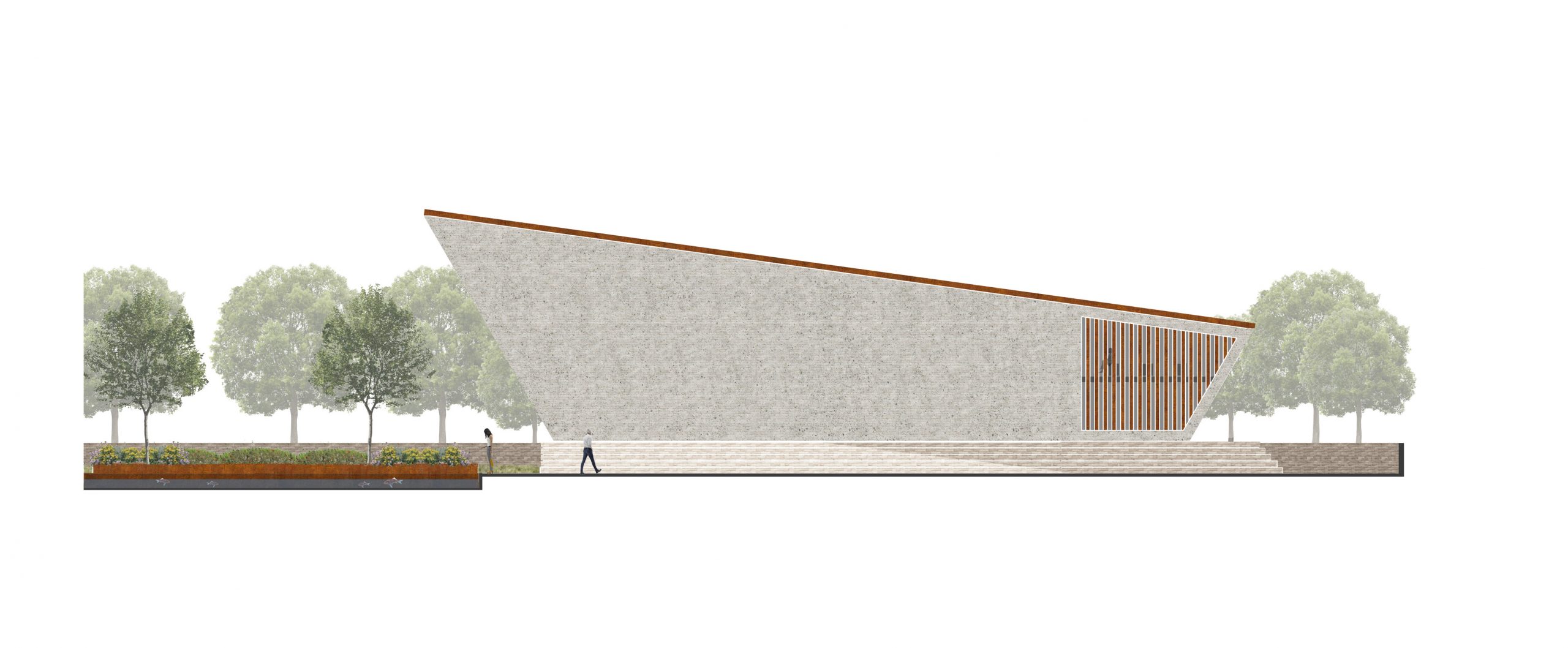
Place of Prayer Elevation
The final two images and YouTube links will showcase my previous project completed in Semester 1. In this project, I researched the repatriation ceremonies that took place in Royal Wootton Batten during the Afghanistan conflict. This led me to designing a new ceremonial landscape for the repatriation ceremonies in Carterton, RAF Brize Norton.
I found a really heavy presence of the media whilst rewatching these ceremonies so privacy was a key concept for this project. I made two films using stop-motion techniques as I did not want to re-use any footage taken at the original ceremonies. My first film explores, analyses and highlights problems with the original ceremonies whilst my second film showcases how my landscape could provide a haven for a more private ritual.
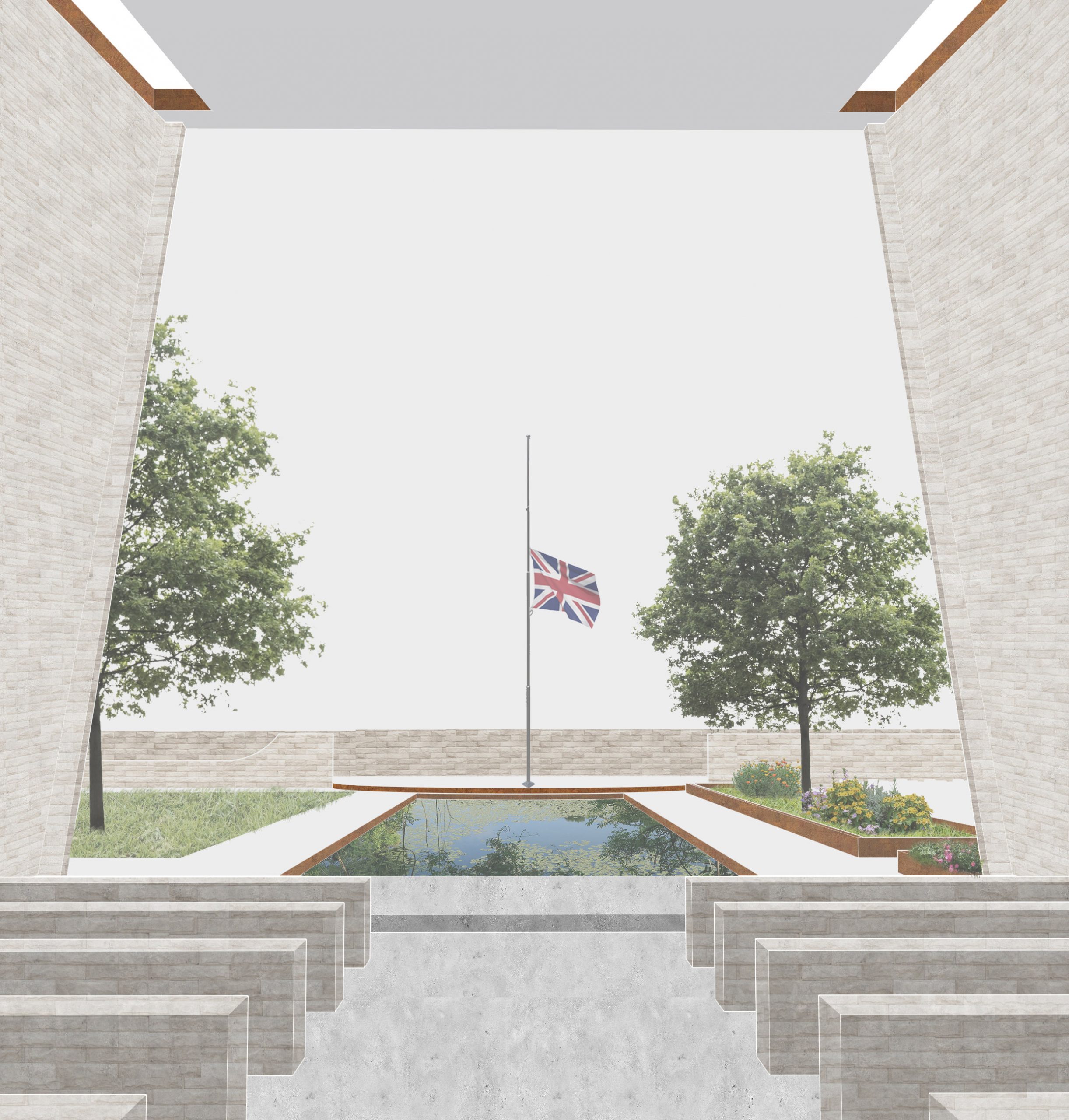
Interior Perspective
For more details on this project please either visit my Instagram page listed or take a look at my second film in which I focus on how it would feel to attend a repatriation ceremony in my centre through a stop-motion animation (second link).
Josh Sparks
I am a very detail oriented designer and this year I have really enjoyed researching many cultures, religions and rituals to form rich narratives in my work. I hope you enjoy looking at my work, if you have any further questions please do not hesitate to get in contact via my details listed.
My work, this semester, has looked at the Migrant workforce supporting the Indian capital, Delhi. More information on this can be found with the images shown. During my time at Loughborough and on placement, I have developed my communication, collaboration and design skills. I love working in a team as much as being set individual challenges. I hope to qualify as an architect in the future and use my skills in areas that I am passionate about such as residential, retail and sport.
Final year project
Migrant Civic Centre - Delhi
Awards
Whilst I have never entered any competitions outside of the university, my team and I won live internal design competition for a school extension in Year 2.
Work Experience
During my sandwich year at university, I worked for a small architecture and interiors practice, DRY Architects. I learnt far more than I ever could have imagined from the amount of responsibility the directors gave to me from the very outset.
Working closely with an associate, as my mentor, I was taught a multitude of things from how to correctly layout tiles on a bathroom elevation to operating a tendering process and meeting potential contractors on site. The eye for detail I always felt I had was opened even wider when shown the level required to create beautiful architecture.
I worked for the practice throughout the pandemic which in itself taught me even more. Working from home for half my placement taught me the importance of communication and self-motivation. Whilst it was a very uncertain time, I always enjoyed working as I was always learning.
I am also a fully qualified Level 2 Certified LTA Tennis Coach with about 5 years of experience coaching tennis to kids from the age of 3 right up to adults over 60. I volunteered as a tennis coach for almost 3 years at the university, delivering my own classes as well as assisting other coaches in larger groups.