Final year project
A Home for Heart and Hope [Read more]
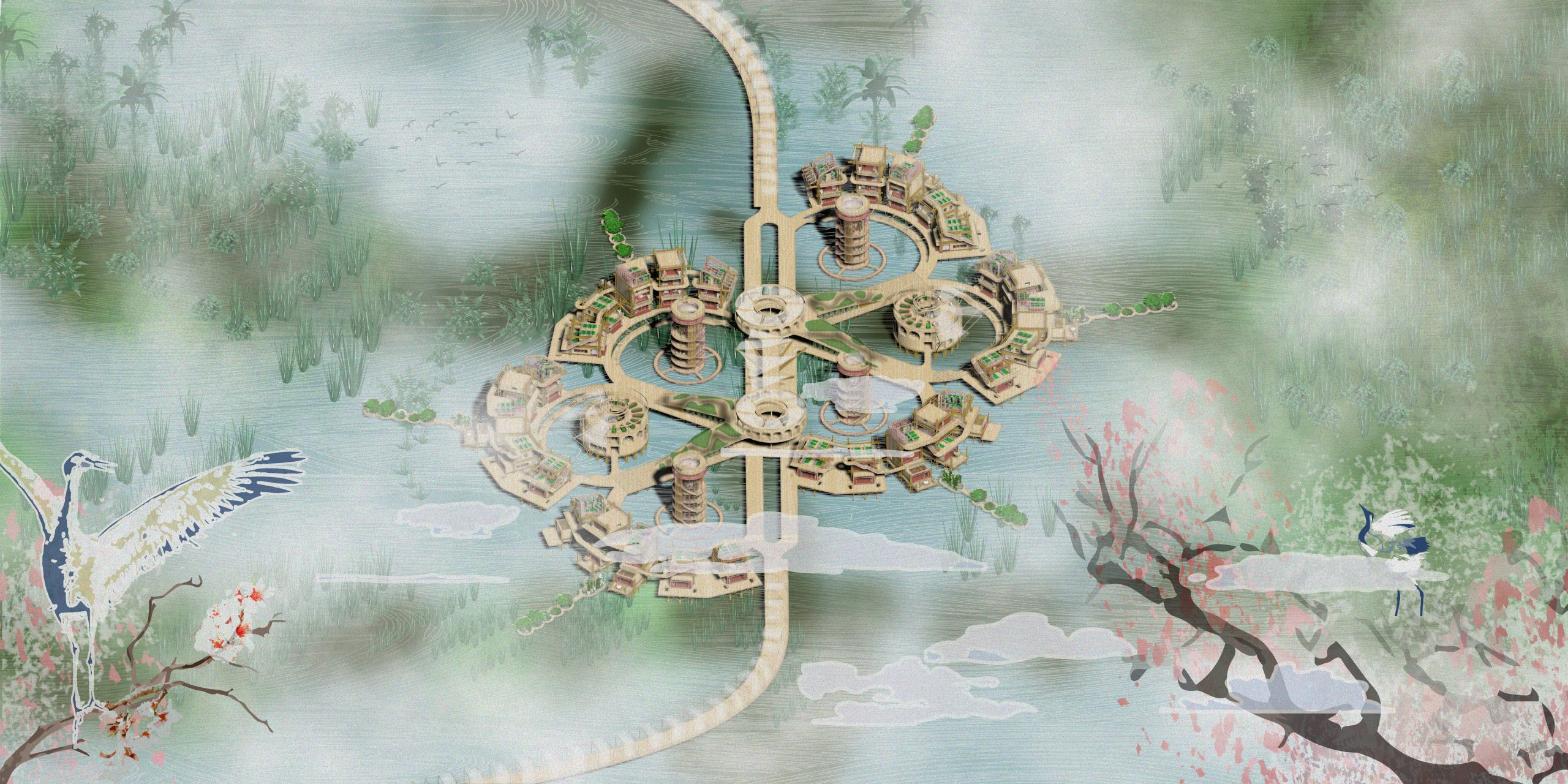
A Home for Heart and Hope - Masterplan Planometric
This project is a love letter to my home, Hong Kong, to the people and experiences I have had in my childhood growing up, and a personal expression of how I believe architecture can make a positive change in my exploration of this niche. Through my personal experiences of this difficult year for everyone, the two part anthology in Japan and Hong Kong tackle the problem of mental wellbeing and health in the context of hyper-densified urban spaces. It is my hope that this project may strike a conversation into the possibilities of sustainability in both experience and ecology.
This image showcases the site masterplan for estuarial residential complex situated within the gei-wai fishponds in North-West New Territories of Hong Kong. The petal-like forms create meandering pathways along the outside of the curves, and connect to nature directly. The centre of the petal is the core of the community, and will be made up of the two community typologies: the Health Centre, and the Greenhouse Tower. This important gathering function in the shared spaces will be open to the wider public for the Tin Shui Wai inhabitants as a mental welfare outreach programme.
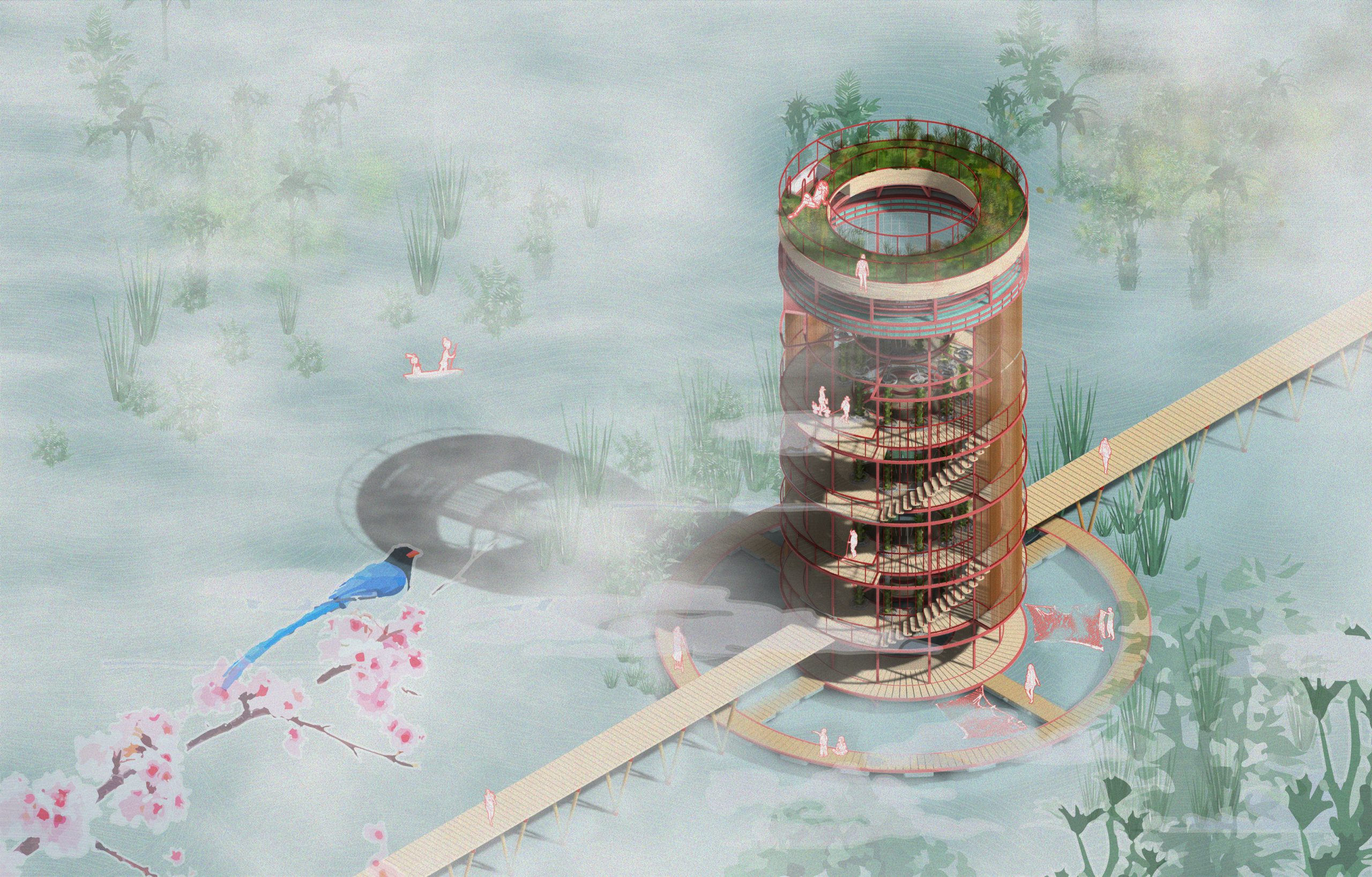

A Home for Heart and Hope - Greenhouse Axonometric
A house cannot just be a house. The future of residential spaces need to be flexible to social dynamics and productivity. Most important to the people of Tin Shui Wai, mental healthcare and support should be the core of this new residential housing space. Due to its relatively distant proximity to the city centre, the masterplan includes designs for a productive landscape that is carefully managed to not impact the ecology. Providing jobs in agri/aqua- culture encourages their own production of food as well as income generation for their livelihood.
This typology uses a green roof to collect rainwater, and redistribute it to vertical aquaponic systems that return to the fishponds, and cycled around again for nutrient enrichment.
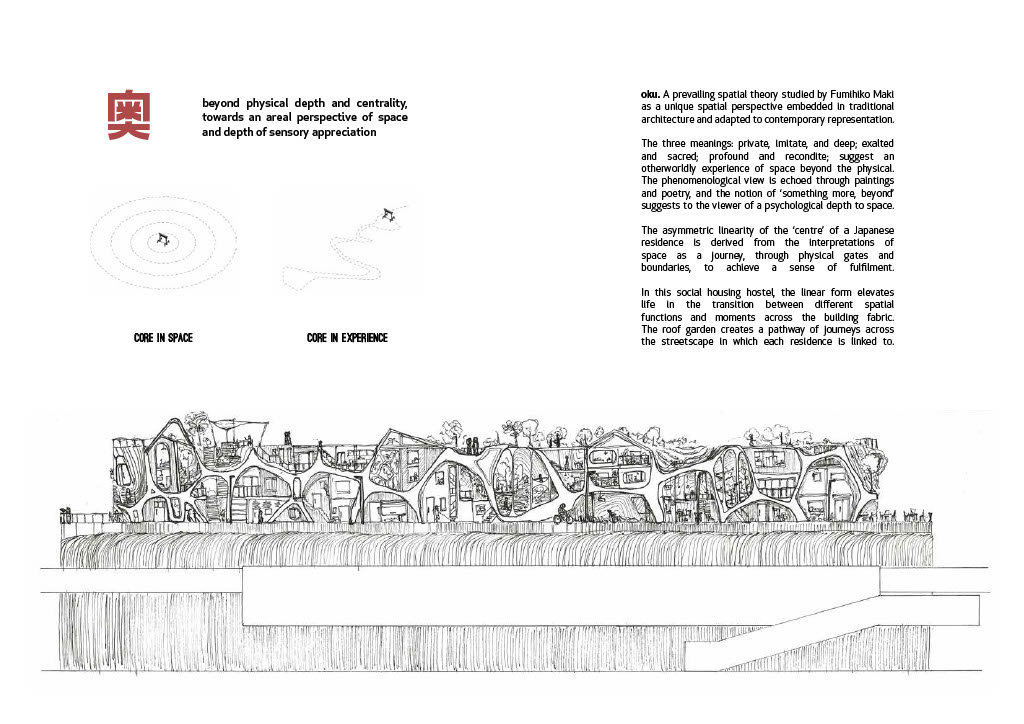

One for All : All for One - Elevation & Concept
Part 1 of the Mental Health Anthology focuses on Tokyo's metropolitan region as the foci for human density and social isolation. Cities serve as an agglomeration of people, act as a centre of commerce and culture. However, in this dense proximity, the fast-paced and continous lifestyle renders community connections infrequent. Isolation and loneliness are among one of the key mental health issues affecting city dwellers.In particular, in conjunction with rising single household tendencies, young adults and the elderly are impacted the most. In the age of the global pandemic, these issues have been exponentially excacerbated and present a worrying level of social dissonance within our cities.
This image describes the traditional understanding of spatial harmonies with the Japanese culture, and their focus on inner experience to determine unity in form and mind. This project strives to use architecture as a prototypical vehicle for change in the future urban landscape through interweaving local seasonal festivals within the fabric of the building.
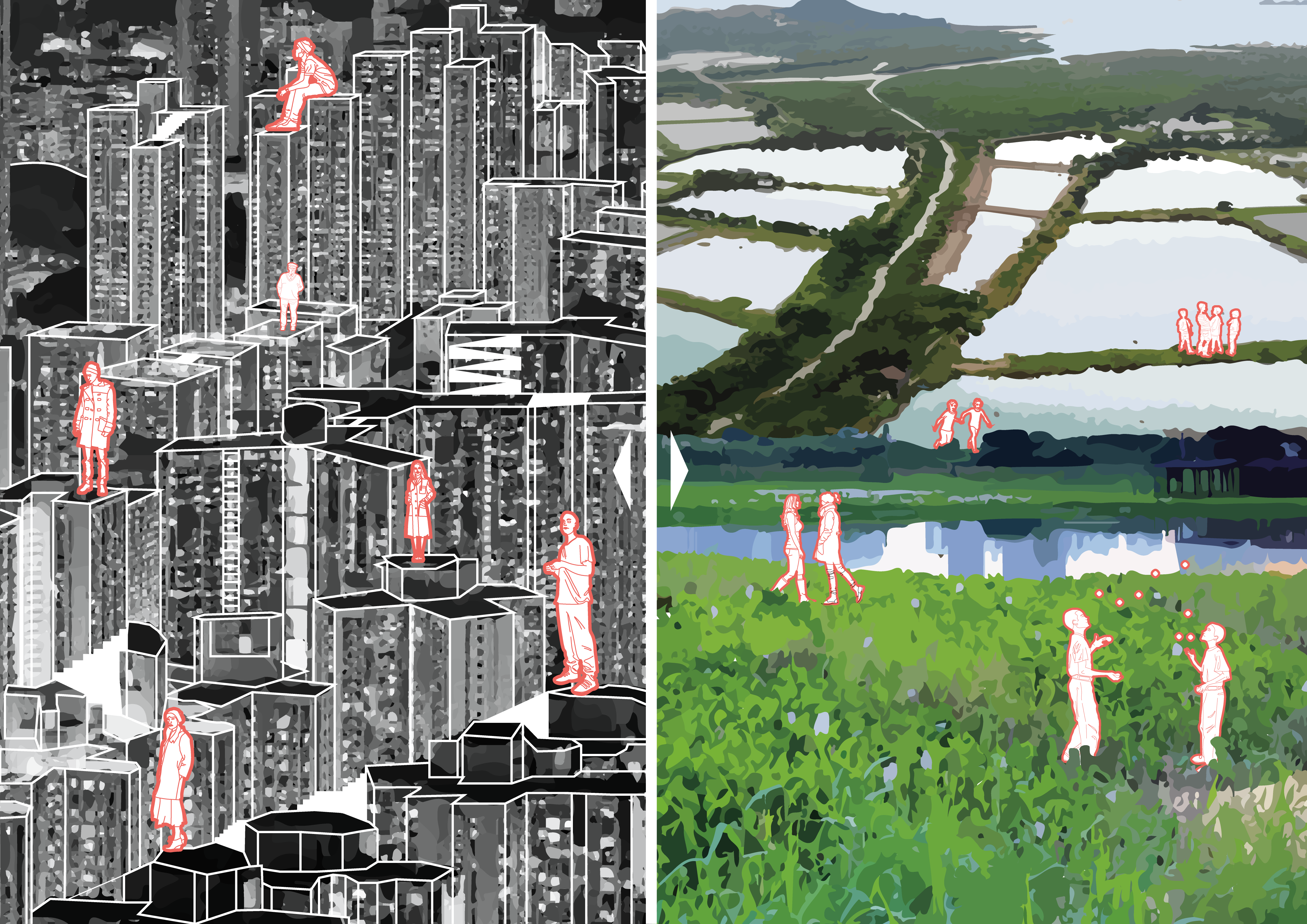

A Home for Heart and Hope - City and Country
The dichotomous representations of Hong Kong reveals the vast differences between the man-made and nature, and its relationship with people and their mentality.
The towering landscapes scattered across the forested tropics provide a vivid representation of the densified masses inhabiting its every corner and corridor. Incandescent in the night sky, and effervescent is its people, Hong Kong is imagined and aspired as a beacon of individual freedom and unlimited possibilities.
The city also sits within the mountainous forests rising from the coastal island-scape, and features sub-tropical humidities across its topography. Its protected landscape includes wetlands, nature reserves, and mountains adjacent to one of the densest city centres in the world, and this unique dichotomy inspires a dynamic relationship between humanity and nature.
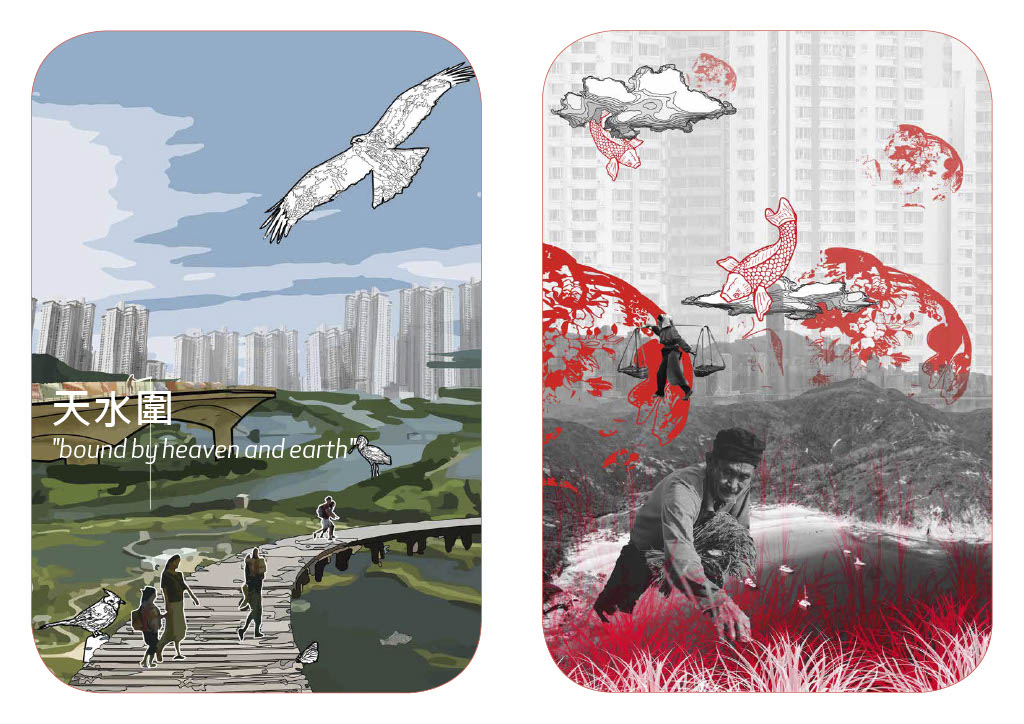

A Home for Heart and Hope - Tin Shui Wai Collages
Bordering the marshy wetlands of Mai Po Reserve, Tin Shui Wai is truly at the edge of Hong Kong. To many in the mainland, TSW is the frontier of possibility, the land of freedom and opportunity for a new beginning. Its idyllic landscape stretches across the undulating fish ponds and mangrove thickets, which borders the new town in its entirety. Its history of farming aquaculture and agriculture has roots in the indigenous lives that lived in Hong Kong before British colonisation, and is still pictured in natural beauty amongst the towering background.
I was inspired by this New Town, first by its unique geography, then surprised and intrigued by its underlying multifaceted stories behind its existence. The fishponds and marshland were previously not known to me, because of its isolated nature apart from the country, and its urban irrelevance to the city centre.
These artworks showcase my conceptual exploration of Tin Shui Wai in its diverse peoples and landscapes that inspires my project.
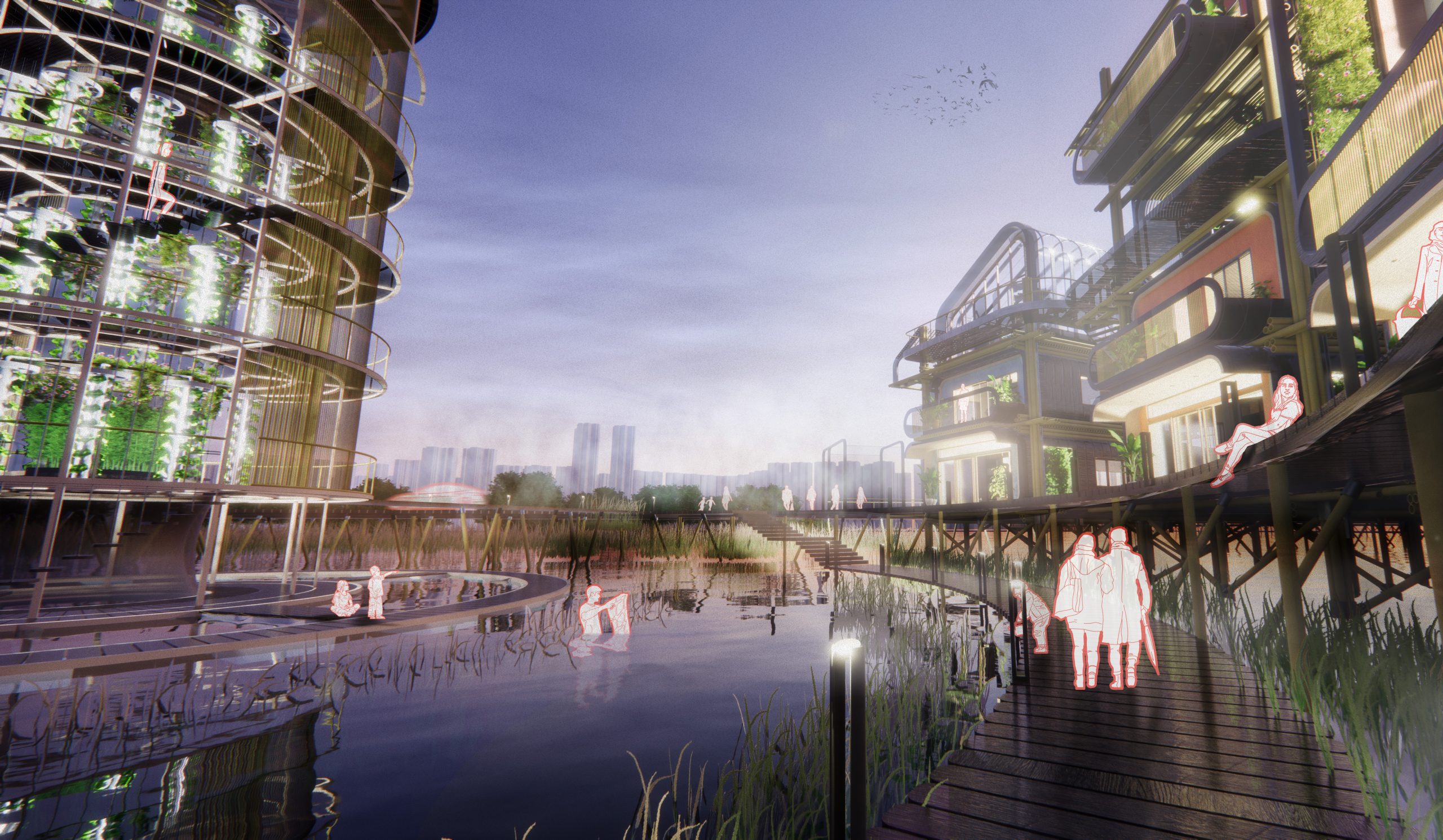

A Home for Heart and Hope - Dusk on the Promenade
Mental health is grounded in community support, and being able to communicate and share. To translate these considerations formally, it is important to understand how communal housing functions and can be designed to encourage positive relationships.
Bamboo as scaffolding: Synonymous with Hong Kong as a drop of water in the sea, it is used for most major construction projects as an sustainable alternative to steel. The bound and woven bamboo culms with green nylon draped over the side of a skyscraper strikes a chord in every HongKonger’s memory, and is rooted in the traditional housing typologies of both HK and China through structure and aesthetic.
Bamboo as a biocomposite material: The relative abundance of bamboo as scaffolding, and the waste generated by the construction industry when some poles become “structurally insufficient”, sparks ideas on how to repurpose the material in a cylical manner.
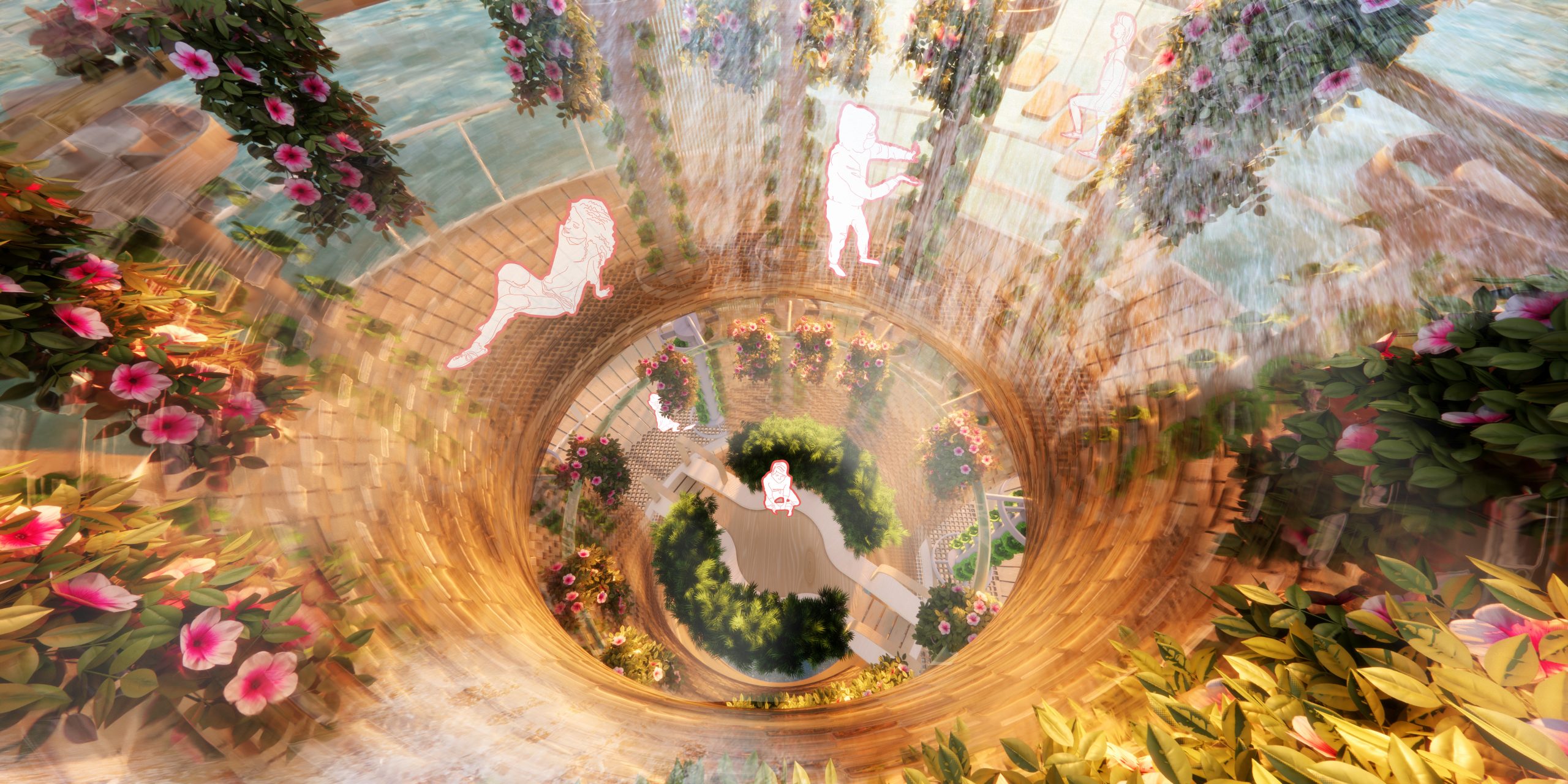

A Home for Heart and Hope - Greenhouse Tower
Core through community is first achieved through strength in self. The unit typology is directly influenced by a self-sufficient system that embodies the ecosystem it resides in, and gives as much as it takes.
The quick sketch describes a possible vertical strategy that connects an agricultural system, with a home system, to an aquacultural system; all raised the very fish ponds that developers seek to build over.
The inevitability of these land sale processes infuriated me, and my choice of site was a direct demonstration of the possibilities beyond the standardised.
An architecture is developed around the three principles: Aquaculture, Mangroves, and Highrise, with a specific focus on protecting and enhancing the wetlands.
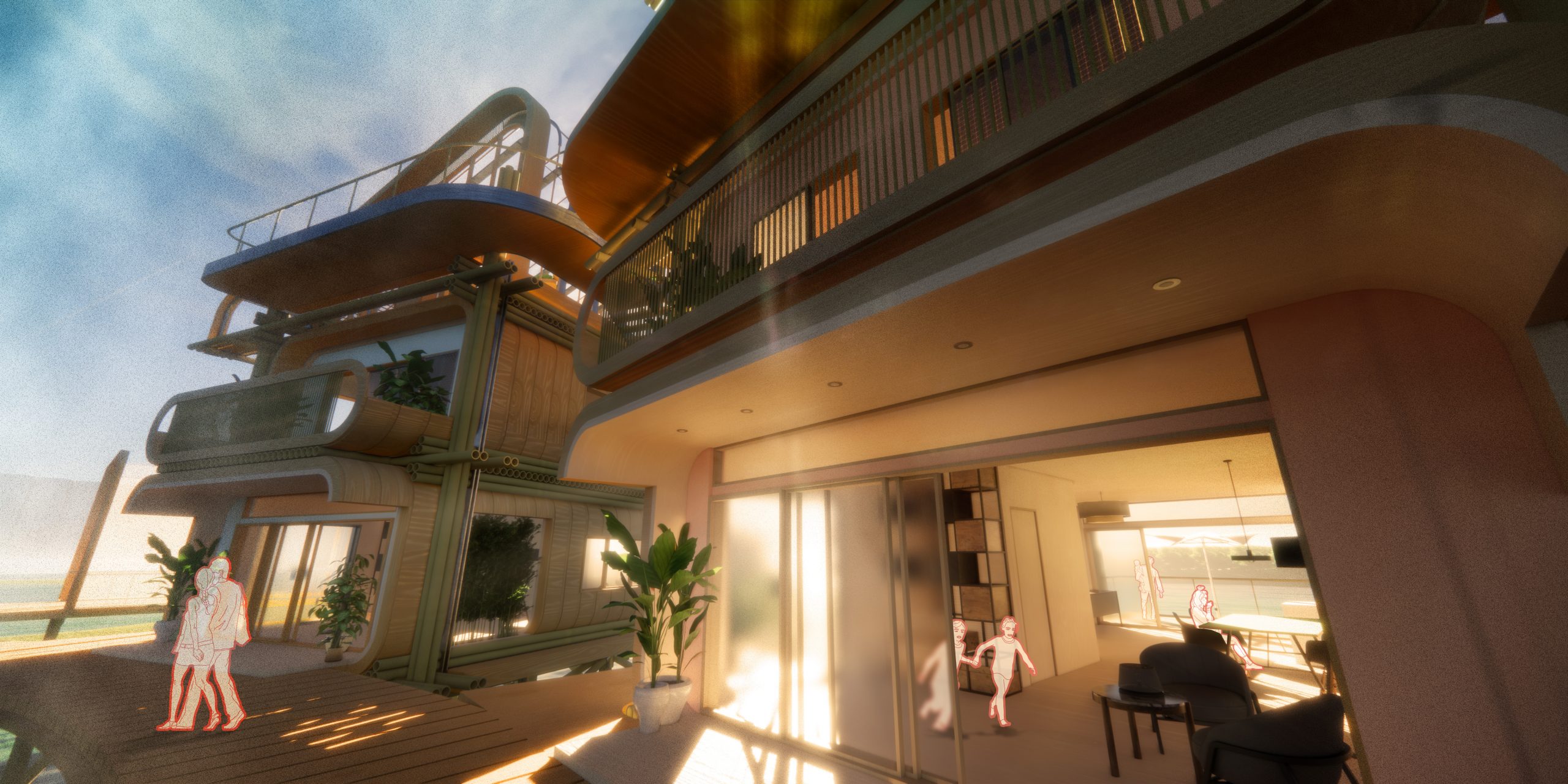

A Home for Heart and Hope - Students and Families
The fundamental typology looks at agriculture as a space for productivity and self-care, to be able to instill a sense of self-sufficiency and healthy living. It first tackles the provision of food, then income through an integrated place to stay in. Interweaving an interior greenhouse between two student units create a dynamic in-between space for both units. The style is reminscient of the practice of a “dragons gate” in skyscrapers that spiritually connect people, and serves as a vital ventilation channel for the sub-tropical climate.
The residences are interconnected at different floors to allow for interactions across the complex to encourage social support and mutual connection.
Hugo Lam
Enriching people and place through an empathetic and lively international design sense
Final year project
A Home for Heart and Hope
Awards
I was awarded, by Loughborough University Architecture, an end-of-year award for the Most Innovative Space, which was presented by AHR Architects.
I engaged in the UCL's Bartlett Summer School programme, and was awarded the Best Project prize, where our collaborated on an interactive theatre that draws from the collective experiences of light and reflection to retell the story of Camden.
Work Experience
Working at Wimberly, Allison, Tong and Goo UK was an enriching experience, and I learned and engaged with architectural practice thoroughly through my placement year.
I assisted in designing a residential and mixed use masterplan in New Cairo, Egypt, with a strong emphasis in parametric design feasibilities, urban planning layouts, and housing typological design. I contributed to the design of residential development in Xi’an, China, on tower design planning packages, associated facilities detailed design features, as well as novel experience in landscape design. Furthermore, I supported the project architect on a mixed use masterplan in El Shorouk, Egypt. We represented the firm as masterplanning consultants to develop a conceptual vision incorporating a lagoon within the residential development.