Final year project
The Story of Alexandra - Johannesburg [Read more]
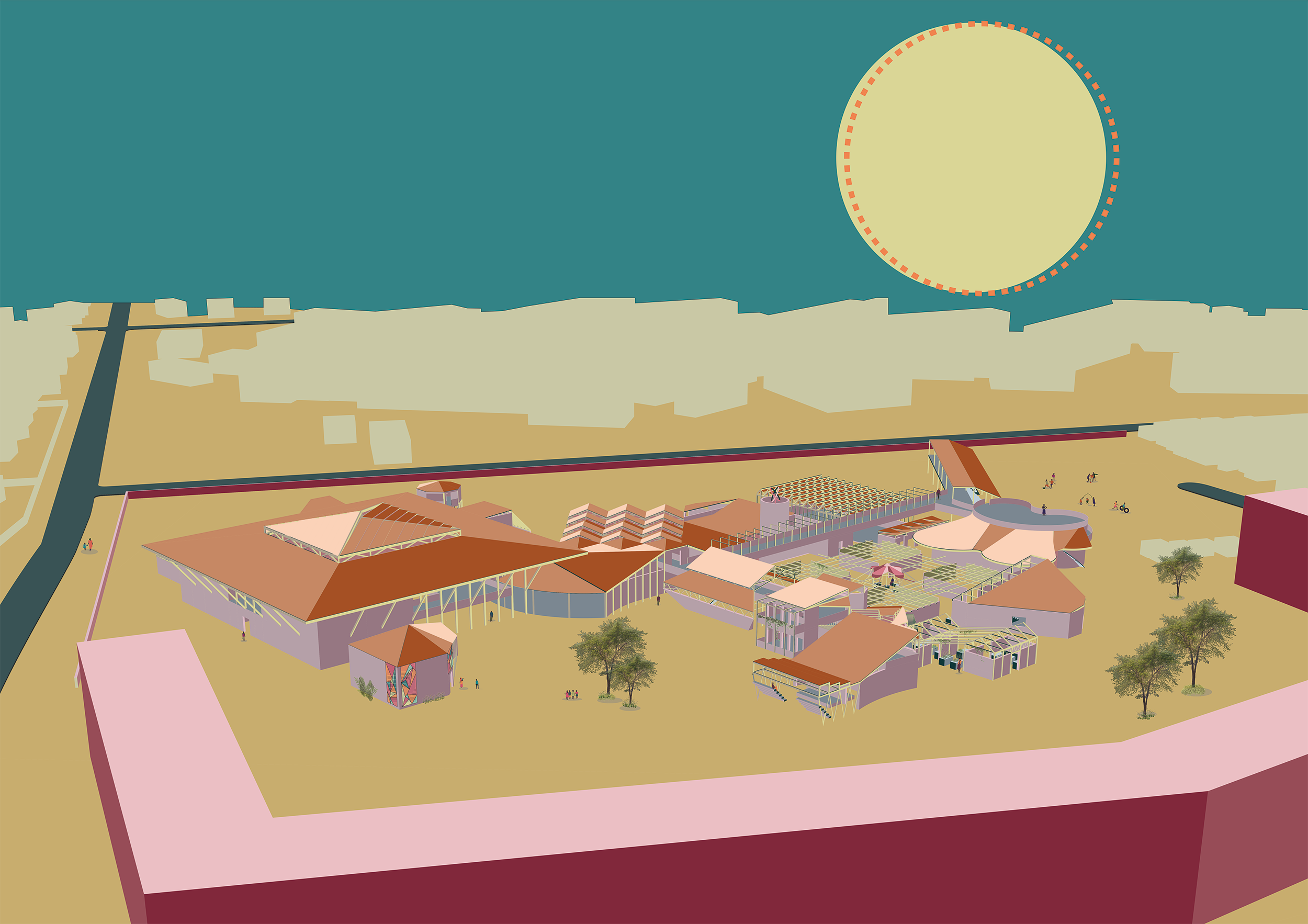
Exterior Visual of Alexandra
Alexandra is a Shanty Town that lies between Johannesburg and the Pretoria which is the capital city of South Africa. The two cities are merging due to urban sprawl, which is as a consequence to the migration of people from rural to urban areas. The project is located on a site that was greatly influenced during the apartheid period and responds to the various issues surrounding the site with architectural proposals. Each issue is tackled individually with a separate space that responds directly to the problem with the aim to provide a solution that is socially economical and sustainable.
This is achieved through the strategy by which the building is built. It is built in phases through a bottom-up approach. One space will depict the development of the next, it is essentially growing over time. Phase one for example will tackle the elementary and fundamental issues first that are most urgent and have the most pressing needs for a solution, such as sanitation and waste. And as the building grows and moves onto the next phase, more complex social, cultural, and economic aspects will be tackled such as employment, and safety, and by solving these primary issues some secondary issues such as safety will start to become resolved. And finally, aspects such as entertainment will be catered for in the later phases 7 and 8 that are considered non-essential but will ultimately improve the quality of life in shanty towns.
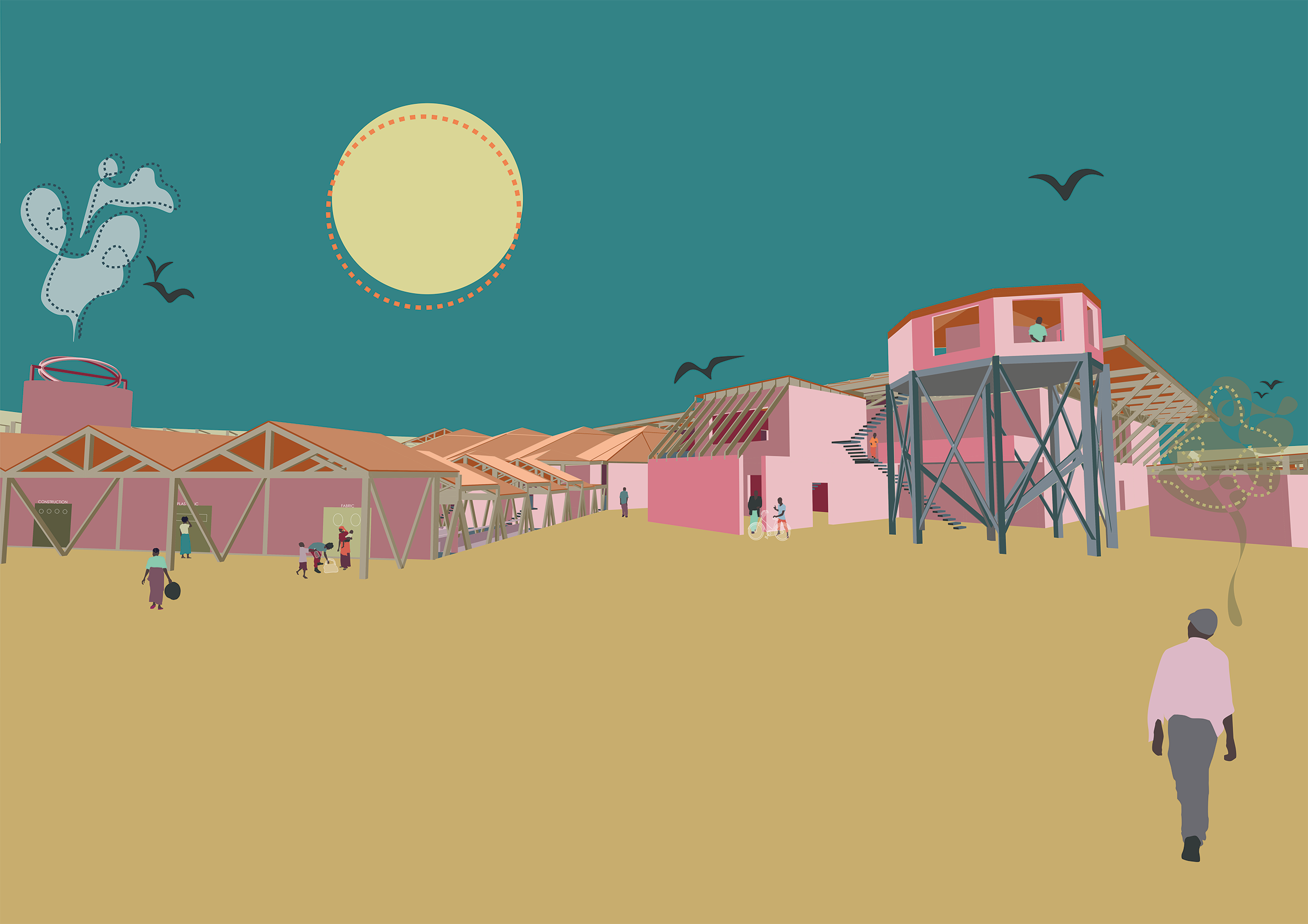

Exterior Visual from Human Perspective
This image is featuring the waste collection centre, where recycled materials including, plastic fabric, and construction waste is collected sorted through and stored for repurposing in the workshop space. In the centre of the image a repair shop is shown where the community are able to take any belongings in need of repair. On the right hand side the image shows a night watch tower which is implemented to ensure the safety of locals and overlooks the rest of the shanty town.
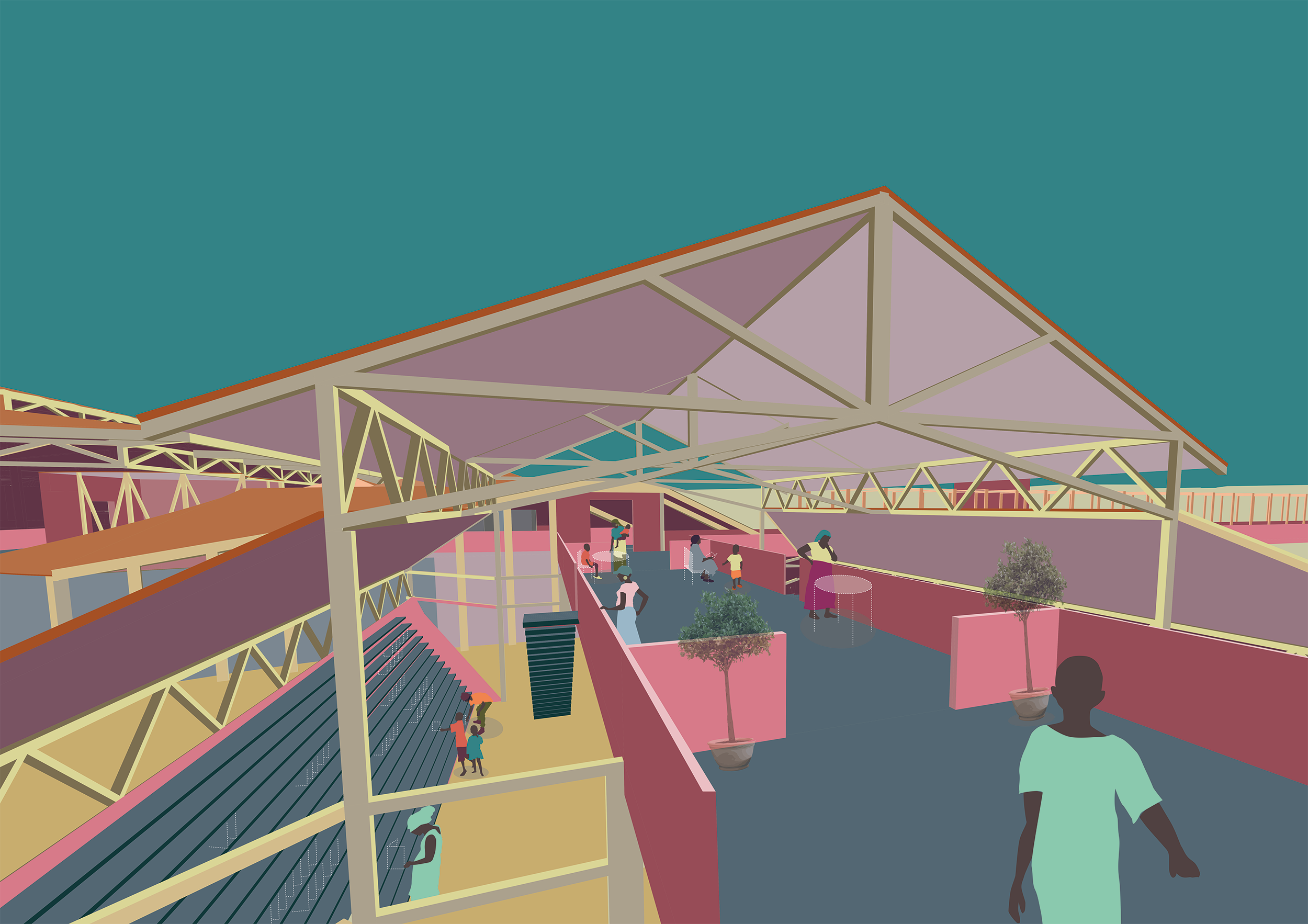

Interior visual of Library space
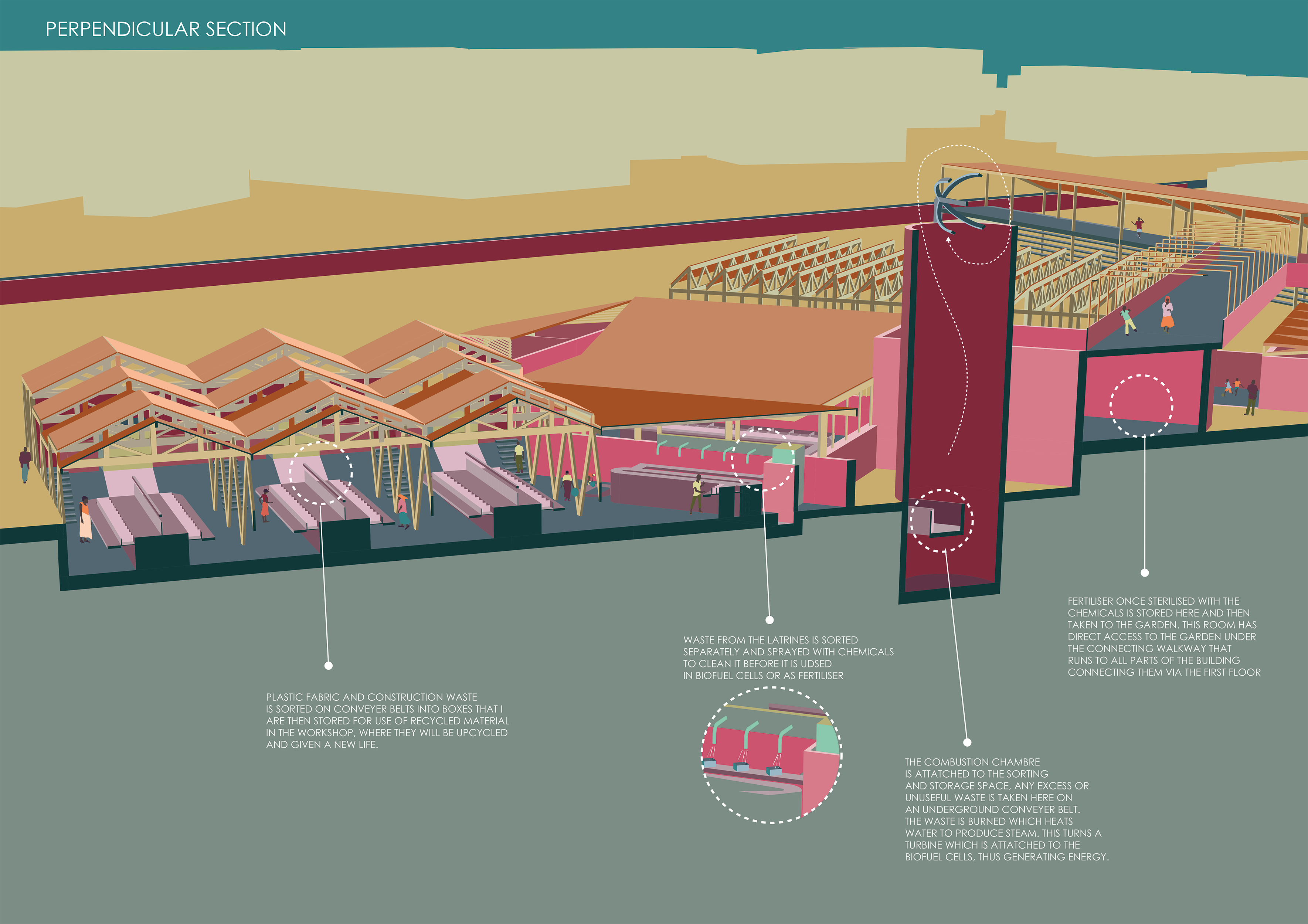

Perpendicular section through Collection and Sorting
Waste is sorted through and organised in order to be repurposed, Any excess waste is taken to a combustion chamber where it is burned and this generates a turbine to produce energy and power for the Shanty Town to use.
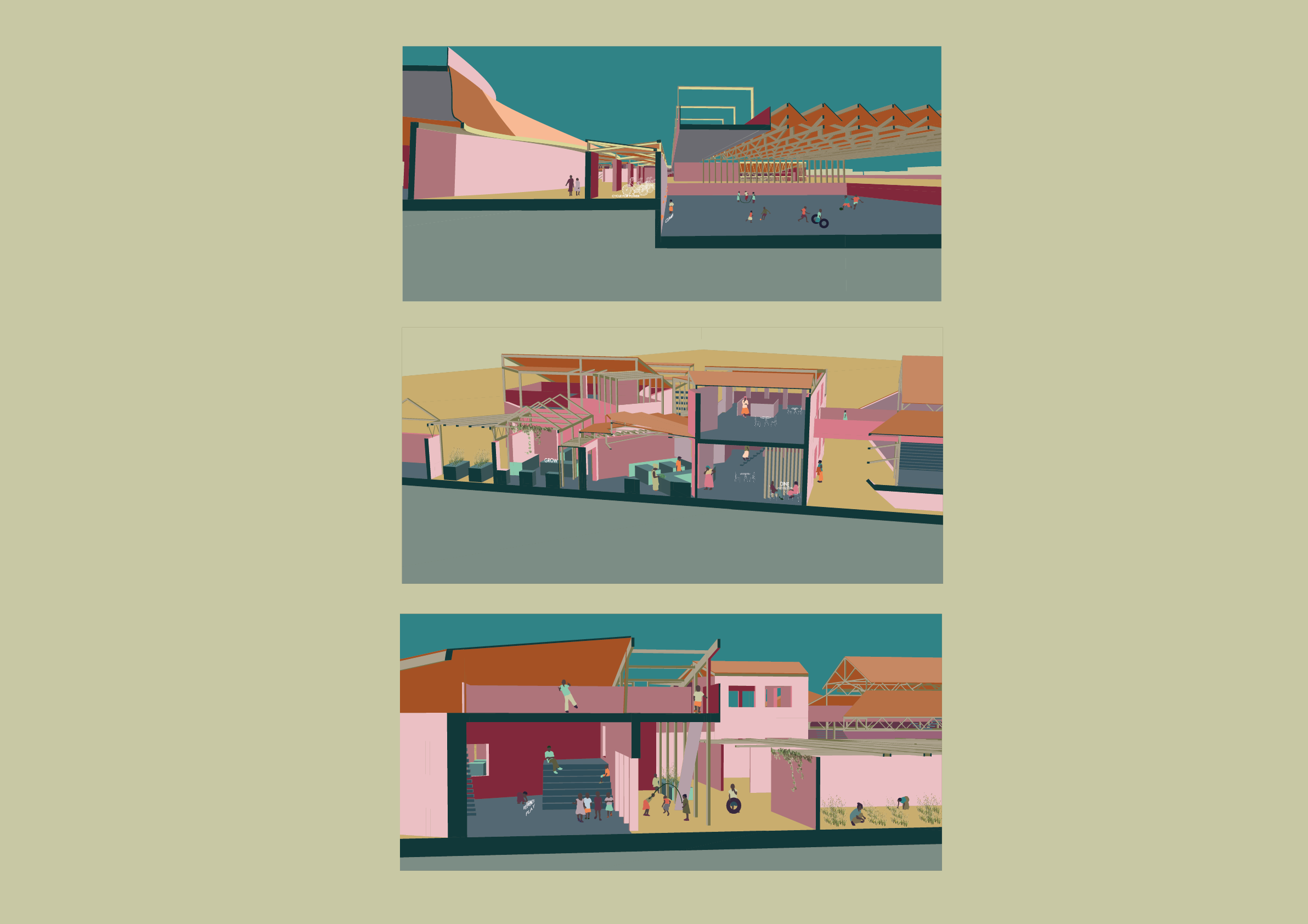

Perpendicular section through individual spaces
The first image shows a section through sports facilities.
The second section cuts through a greenhouse space, kitchen and internet cafe.
The final section cuts through a childcare unit.
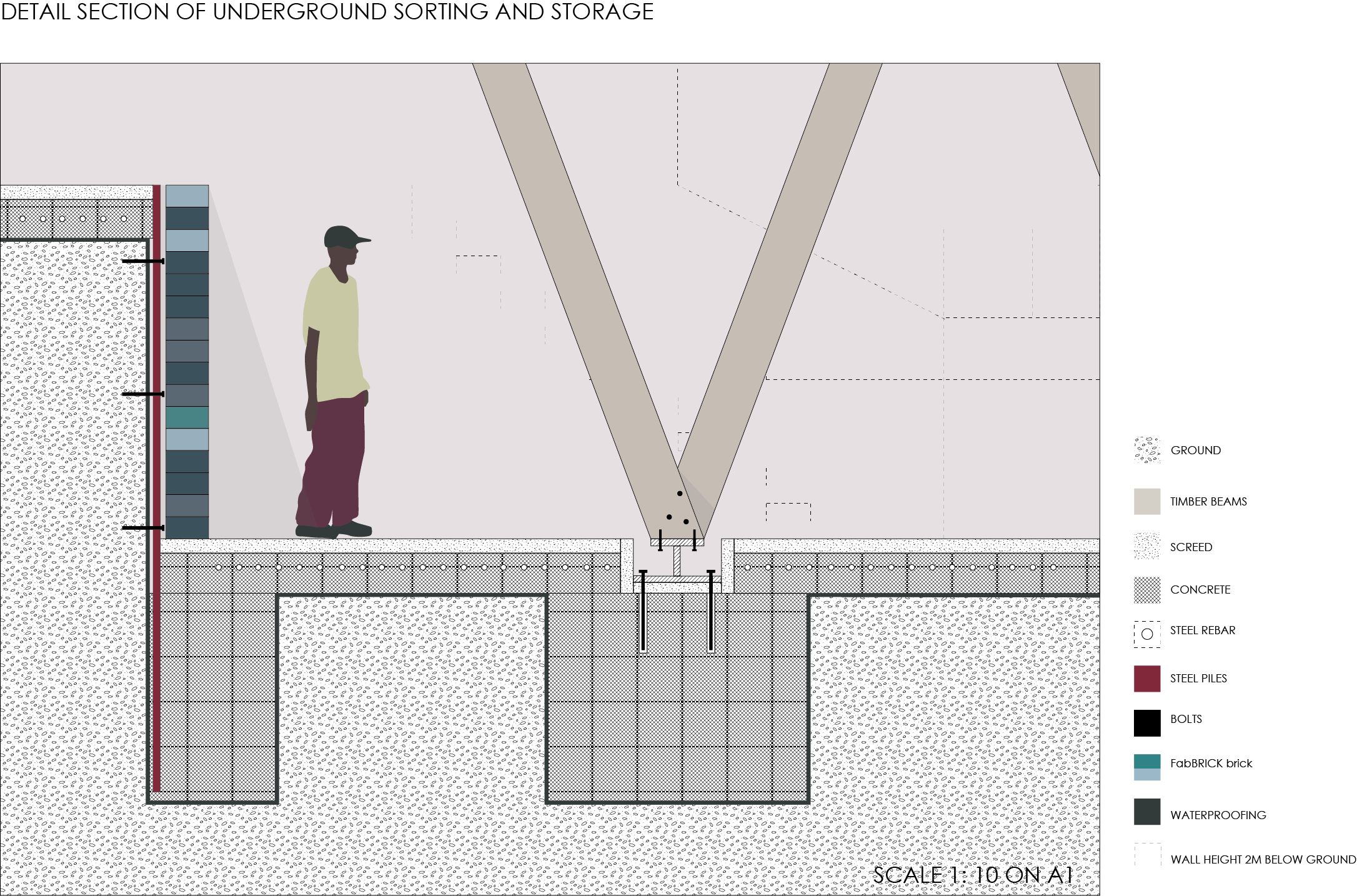

Section scale 1:10
This image shows the structural timber supports that are found throughout the building particularly in the sorting and storage space.
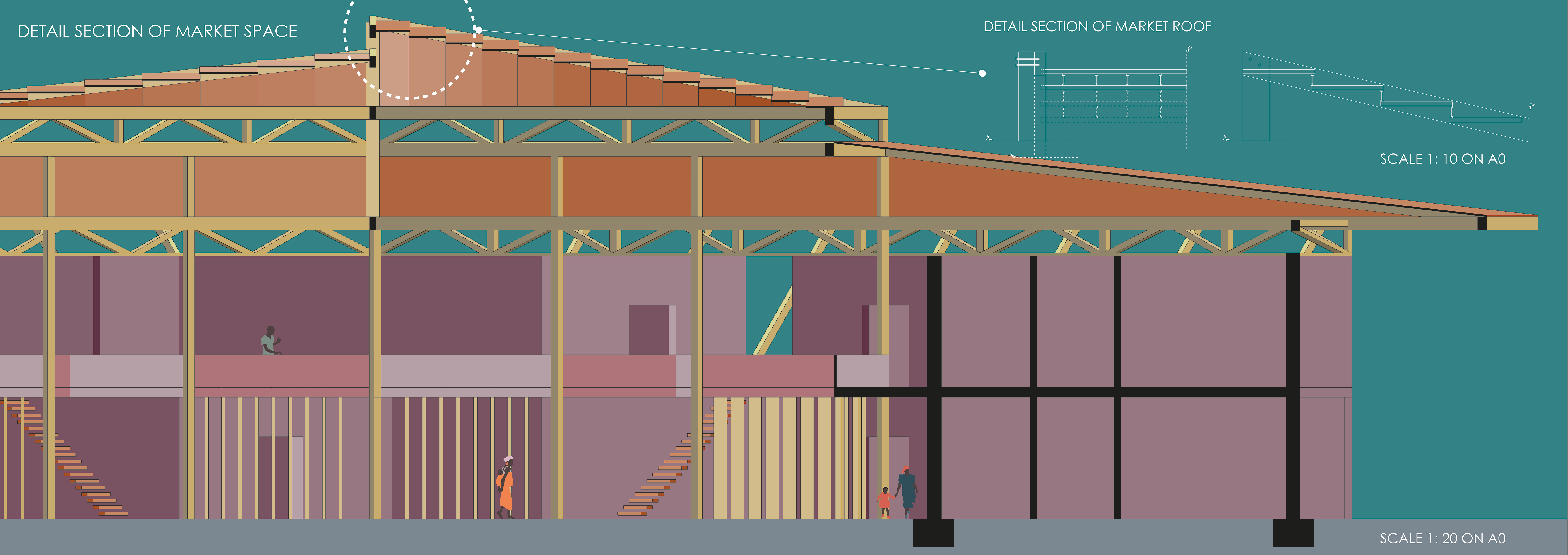

Detail section through Market
This shows a section cut through the market space highlighting the high pitched roof that covers a plaza allowing for good ventilation through the building, thus responding to the surrounding climate.
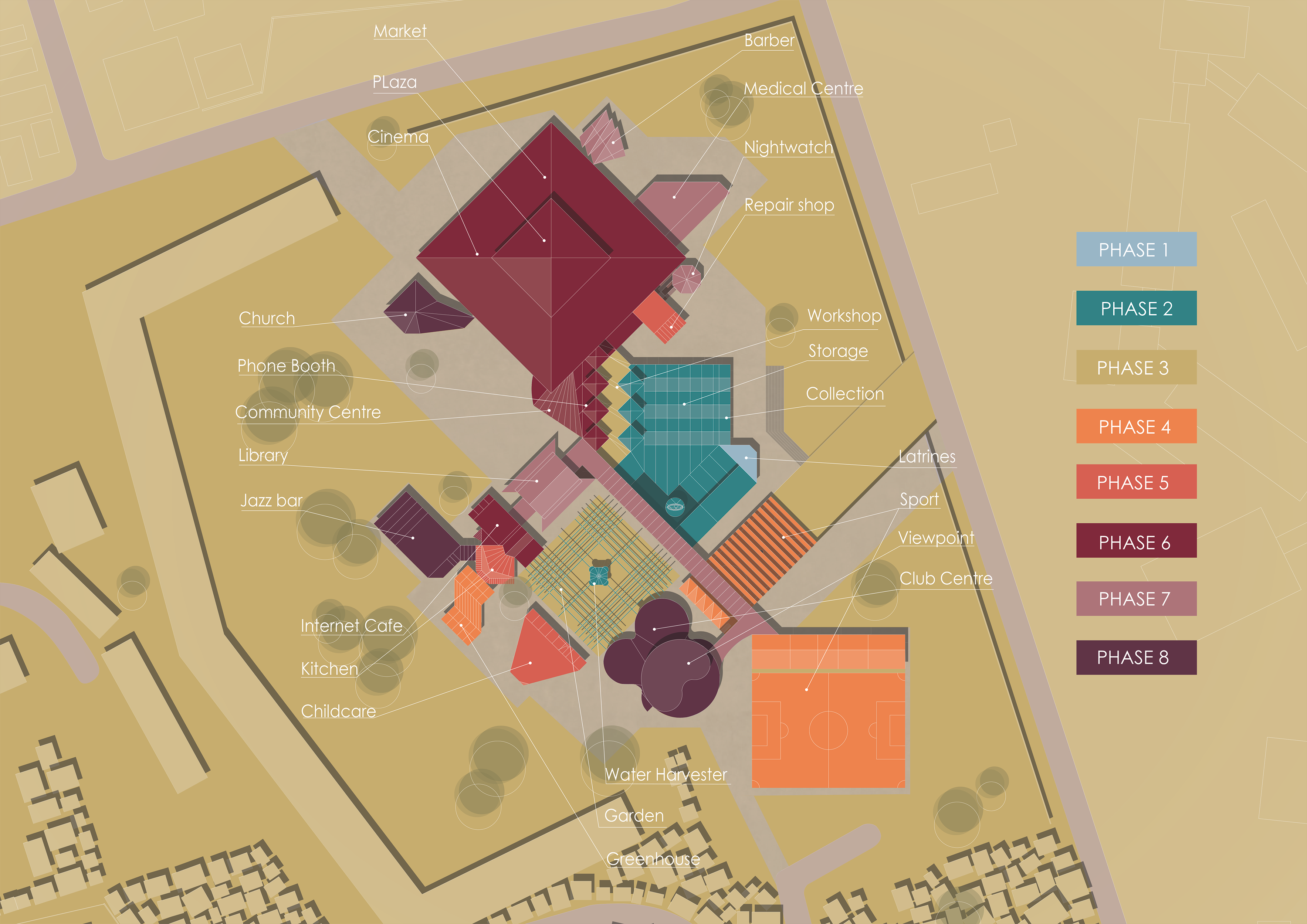

Site Plan
This site plan gives an overview of how the different spaces within the building are built. It showcases the different phases of how the building is built. It is shown through the growing building that takes a bottom up approach to be built. Eventually a micro system is generated where the community has essentially grown their own circular economy.
The architectural proposal will become the heart of the community where the community have worked to gather to create something useful that responds directly to their needs and it will become a well-loved central point changing the view of Alexandra township.
Danel Jansen van Rensburg
Through delving into new opportunities, I enjoy creating new experiences for myself in order to develop new skills and character. My work is inspired by culture and ways in which society live, I have a keen eye to explore solutions that aim to improve living conditions through Humanitarian Architecture. Please do not hesitate to contact me if you would like to see any more work.
The Story of Alexandra is a project largely orientated around the living conditions present within South Africa's shanty towns. The Architecture created tackles individual issues within the township and as a result one space influences the outcome of the next, therefore the building grows over time as each issue is responded to.
Throughout final year, my work has been largely influenced by humanitarian architecture and vernacular practices around the world. I enjoyed looking into sustainable solutions and systems that try and create circular economies in developing communities.
Studying Architecture at Loughborough has given me the skills to critically think about my work in detail by practicing exploration, iterative design, and collaborative work.
I aim to become a fully qualified Architect, I enjoy working with people on a variety of projects particularly community based architecture and also have an interest in residential properties as experienced on placement.
Final year project
The Story of Alexandra - Johannesburg
Work Experience
Working with Gork Architekten which is a small Architecture practice based in Heidelberg, Germany, it involved working on residential properties such as renovations and working closely with clients.
Volunteering with CAUKIN studio helped me develop hands on skills through working with a remote community in Vanuatu in the South Pacific building a cyclone proof school. I gained valuable knowledge of construction that has helped me develop my process of design.
Over placement I worked with Ecker Architekten as an Architectural assistant in Heidelberg, Germany. We worked on a competition designing a school sports hall, here I developed CAD skills and was able to visit various sites.