Final year project
Inundation to Fabrication [Read more]
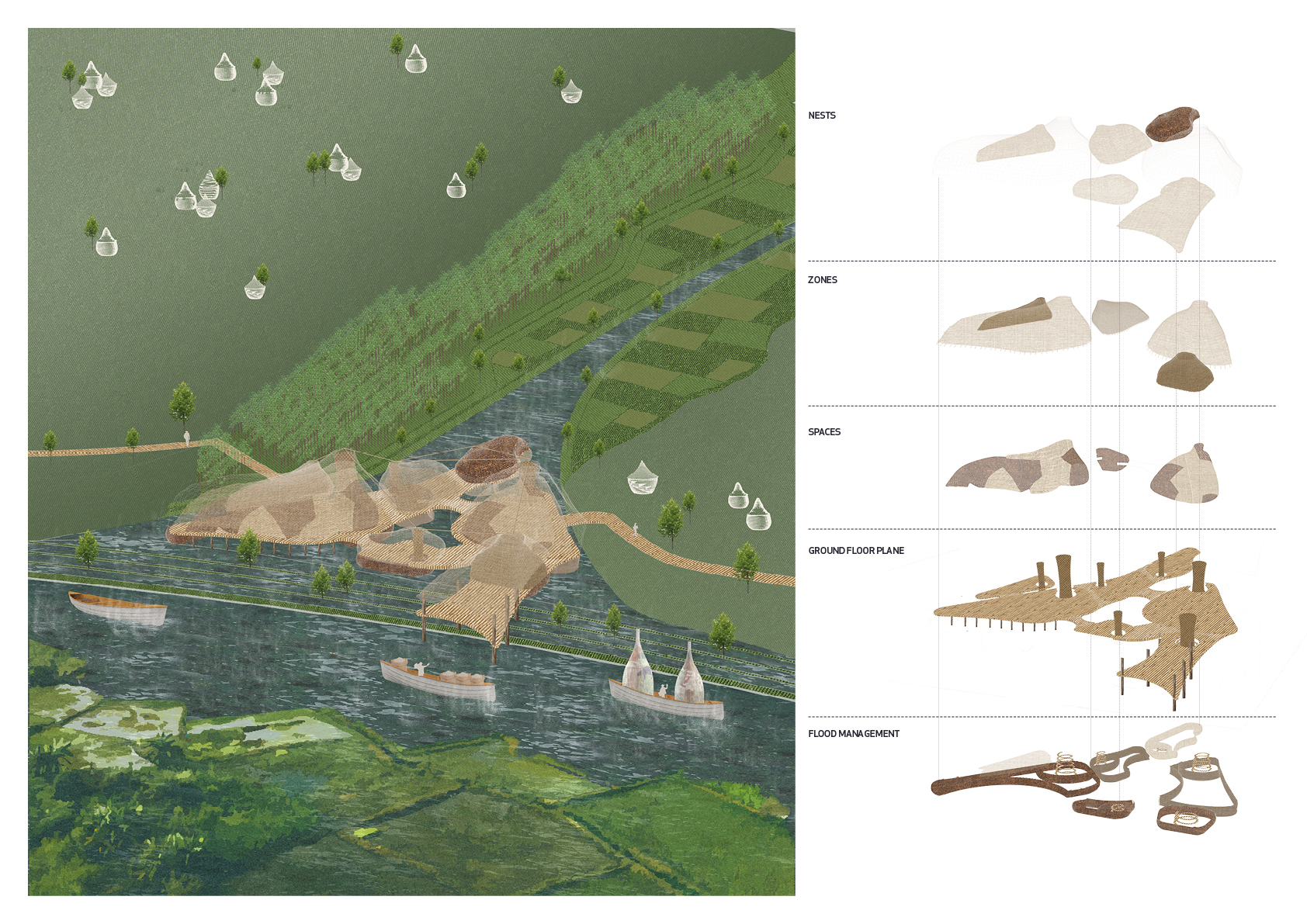
Introduction
Inspired by the power the arts have in weaving communities together, Inundation to Fabrication is a project that looks to use maximise natural systems to manufacture both sugarcane and its’ biproducts, such as textiles. Based in Rwanda, Kigali the problem space outlines a variety of issues within the city’s environment, economy, and community; namely flooding and drought, sugarcane farming and social tensions.
The project looks to resolve these issues through the development of a micro-sponge city; home to sugarcane processing and water tower production units to export to communities living in drought. Using weaving as a key concept, the architecture looks to act as a series of filters that guides water away from sugarcane cropland and safely through the valley found at the site.
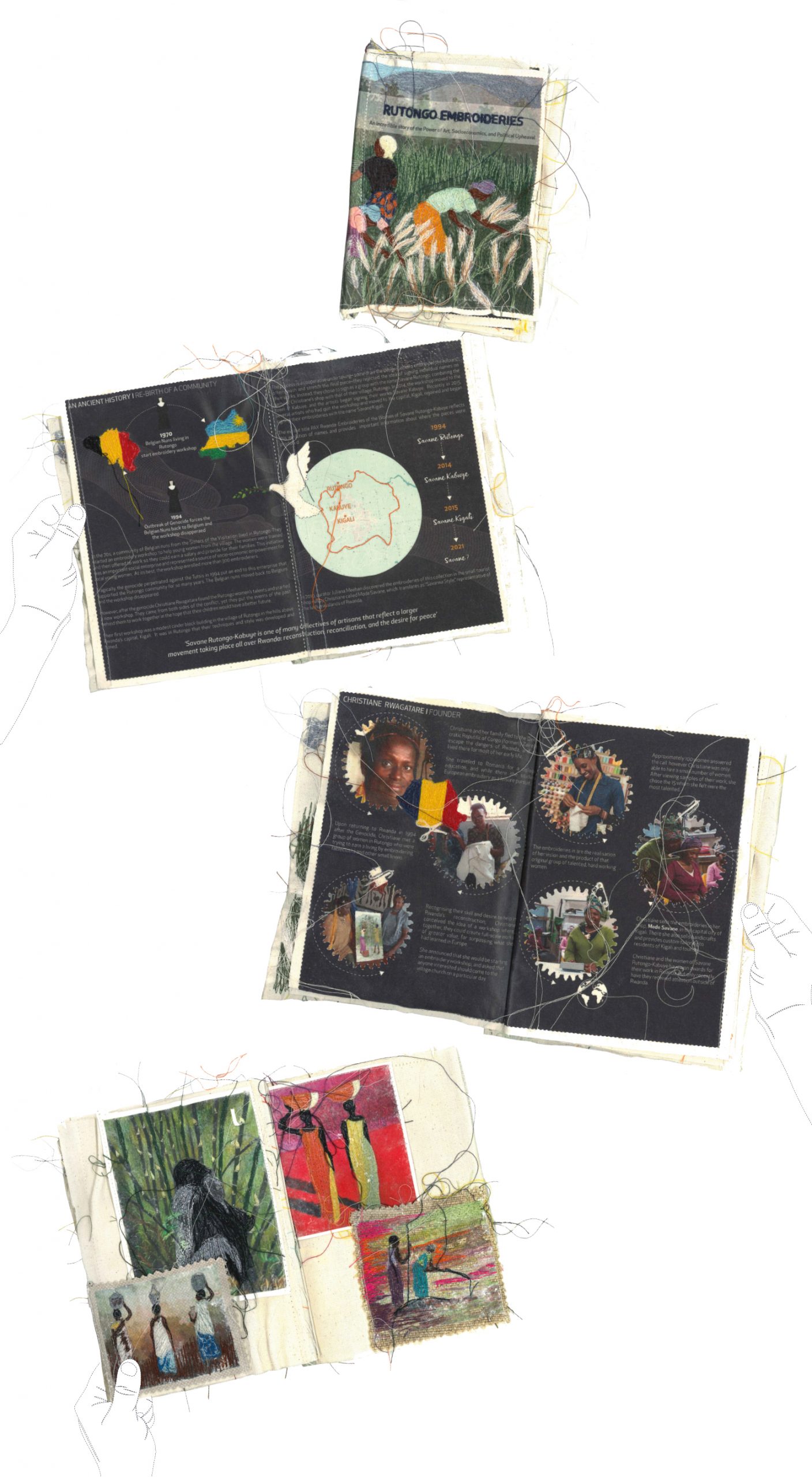

Inspiration: The Power of Rutongo Embroideries
After the 1994 Genocide, Christiane Rwagatare met a group of women in Rutongo who were trying to earn a living by embroidering tablecloths and other small linens. She decided to open a workshop to support both the economic and social welfare of the Rutongo women.
Prior to the 1994 Genocide, Belgian nuns taught Rutongo women to sew and at it’s best the workshop enrolled 300 embroiderers. However the genocide put an end to this enterprise, until Christiane restarted and developed on the women’s skills. The first workshop was a modest cinder block building and has now extended into both Kabuye and central Kigali. The co-operative undertaking of the creation of the artwork means that the pieces are signed Savane Rutongo, Savane Kabuye or Savane Kigali depending on where the pieces have been created, giving them a unique sense of identity. The works are truly representative of Rwandan life, from the wildlife to farming and water collection.
The story of Rutongo embroideries is one that unites communities via art form and something that has inspired this project.
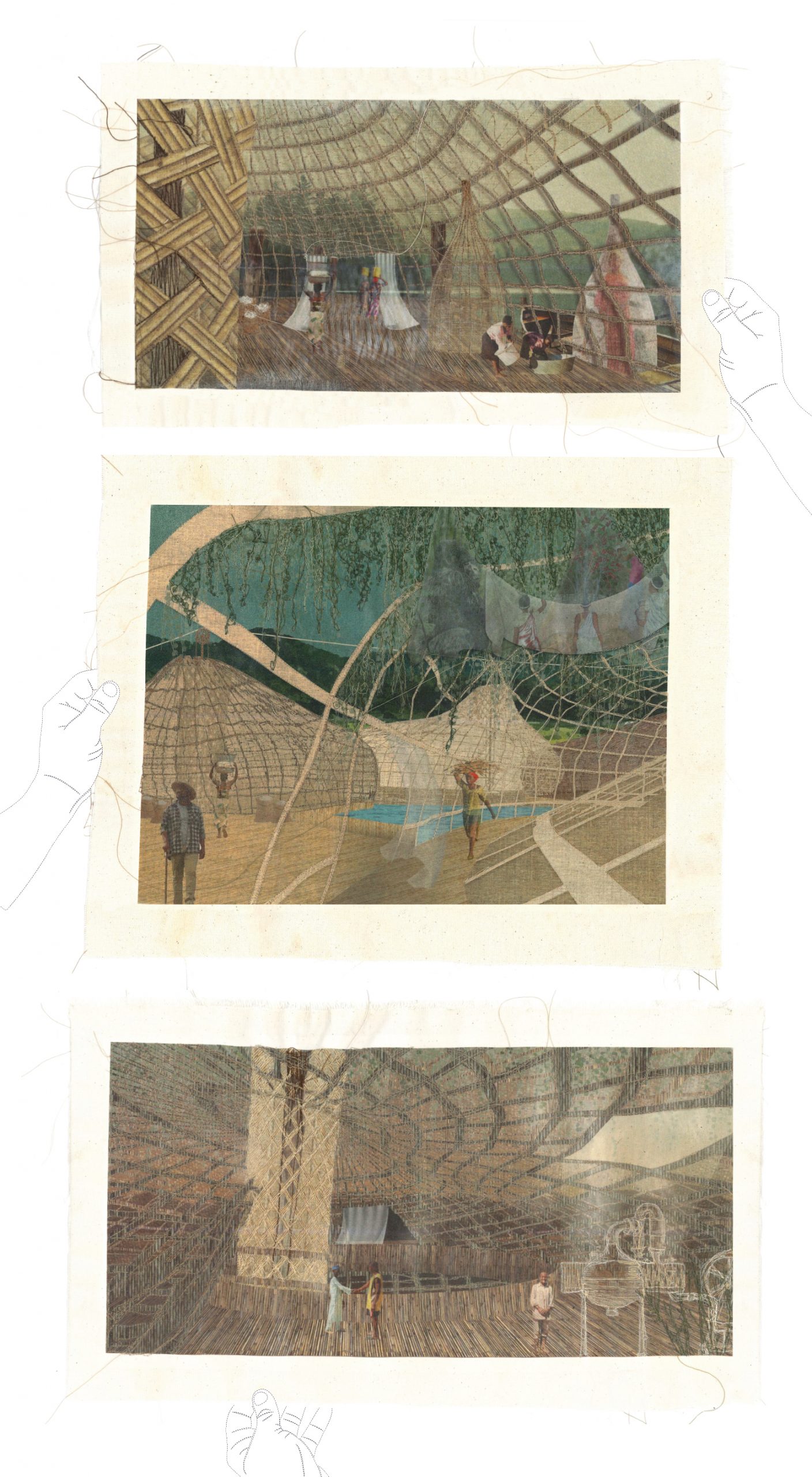

Application: Interior Visualisations
Inspired by the story of the Rutongo Embroidery Workshop, the visualisations aim to replicate their style. Each hand sewn, the pieces show various spaces throughout the project.
Firstly, divided into two zones, the Port’s program encompasses a packaging area to sort and pack both the sugar as well as the materials for the water towers alongisde a docking area. This visualisation shows the view from the right of the core pulley system in the packaging area looking out onto the dock and water. A loose plain bamboo weave allows plenty of natural ventilation for packagers whilst a tighter weave over both spaces protects from rain and extreme solar gains.
Secondly, a translucent hemp and bagasse weave encompasses the Water Tower Production nest whilst absorbing CO2 and supporting the growth of a green canopy. This allows the nest to be hidden under a natural canopy and blend into the surroundings. The canopy improves internal air quality and provides further shading as well as a green corridor around the perimeter.
Lastly, and created from three layers of weave is the Sugarcane Processing nest, specifically the Evaporation Room. The space provides the opportunity for men from both the Gasura and Shango communities to come and work together to produce sugar in a safe environment. Breaks in the weave above key pieces of machinery allow for both the secure extraction of gases of fumes and the penetration of natural light and air.
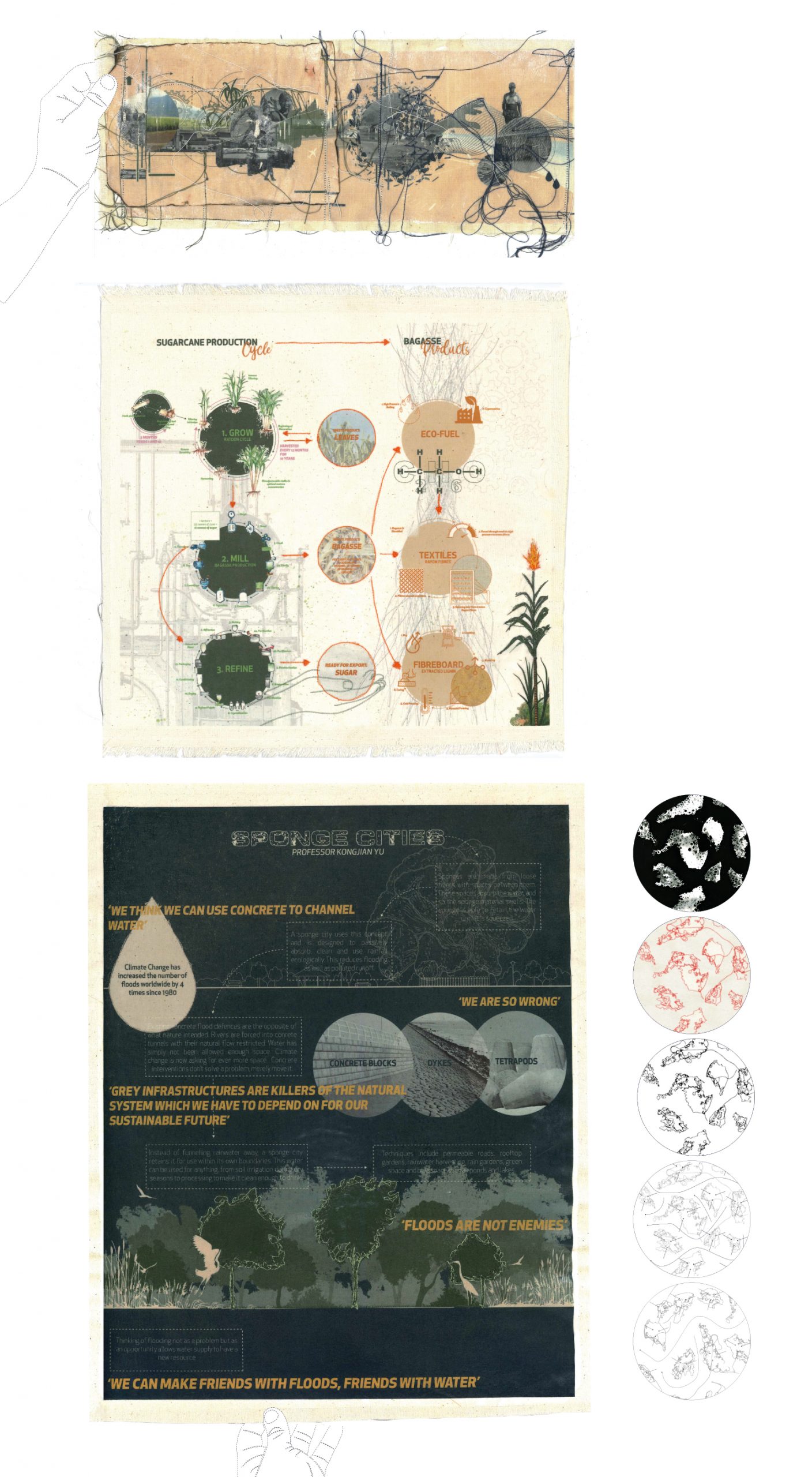

Inspiration: The Relationship Between Flooding and Sugarcane Farming
Floods affect 80% of Rwanda’s sugarcane estates along the Nyabarongo River. The reduced harvest has pushed the price of sugar to unaffordable levels. Population boom and climate impact together with Rwanda’s unique geography has led to severe environmental degradation and a scarcity of productive land. In addition, soil erosion and river delta flooding have created problems for the country’s important sugar cane crop.
One way to naturally manage floods is through the development of a sponge city. Professor Kongijian Yu is a pioneer in this field and believes that floods are not enemies and that 'we can make friends with water' if we stop restricting natural flows with vast grey infrastructures. To start developing a concept around sponges, sea sponges were placed in a dark room and thought of an archipelago of islands that is altered and moved, could change the course of waters flow.
Flooding is just one issue surrounding the production of sugarcane - child labor, dangerous work and high rates of poverty are also linked to the industry. This aspect of sugarcane farming can be improved by looking at the sugarcane production cycle of which there are three main parts - grow, mill and refine. Each of these processes produce waste but the one with the most potential for re-use is bagasse. Bagasse is an essential ingredient for producing eco-fuel, textiles and fibreboard and therefore can fuel the production of Water Towers.
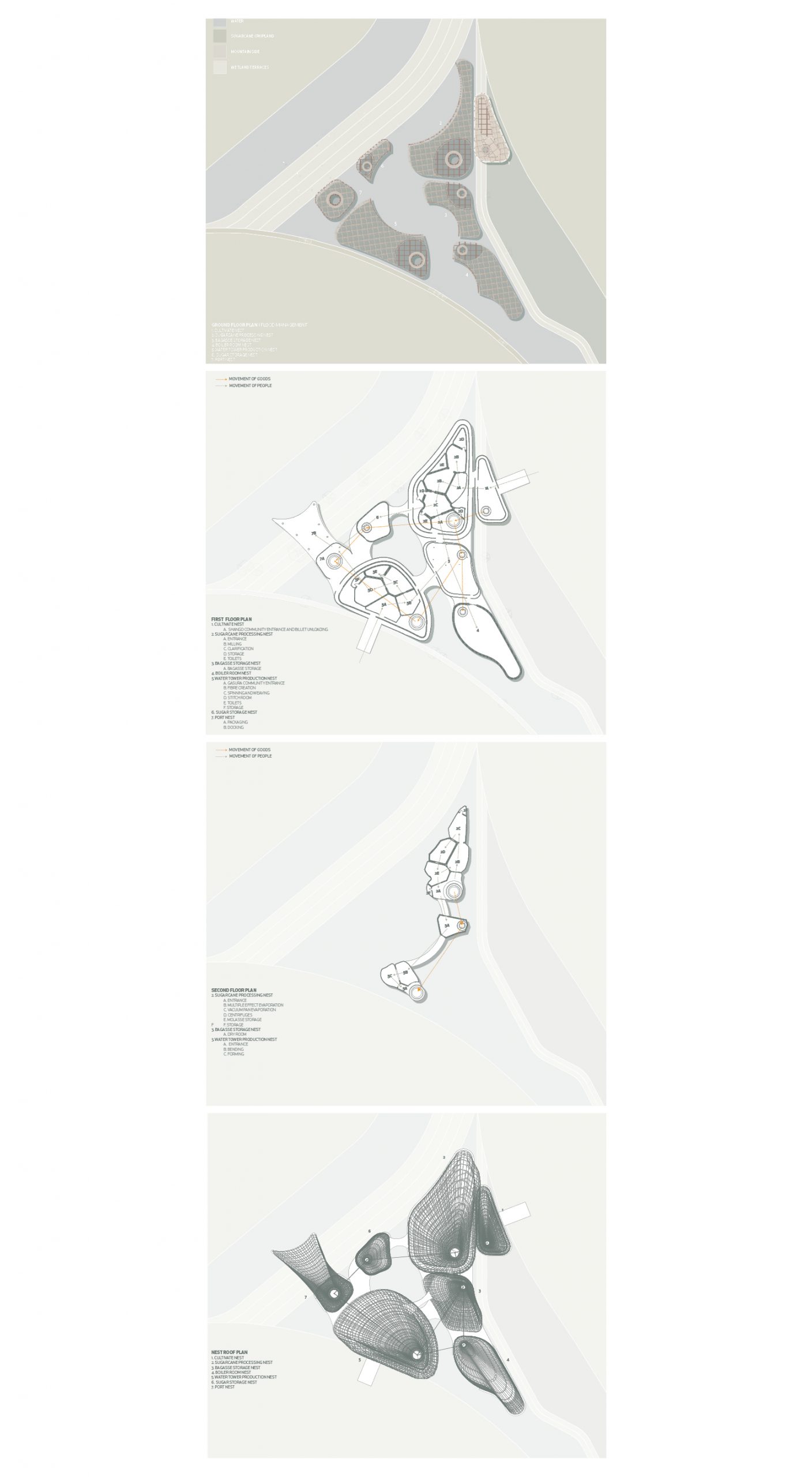

Application: Plans
Whilst the ground floor has no rooms as such, the spaces are designed for optimum flood management. The cuts within the architecture gently guide some of the water through the central channel of the building whilst one way moisture transfer fabric on the external layer allows a percentage to be absorbed. Shown in light brown, the storage spaces are able to hold water until the water in the ‘heat’ area, (dark brown) has been totally vapourised. For periods of no or little flood, there is access via the central core to the ground.
The first floor plan shows the weaves as well as the sponge shapes that have been incorporated into the design. It also shows the densities of the weaves via the thickness of the wall. Another aspect shown is the movement of both goods and people. People are free to move via bridges whilsts goods are transported up and down the central cores via a pulley system powered by water vapour. Not only does this provide a function for the collected water but also makes the transport of goods quicker, easier and safer.
The second floor plan was driven by the need to connect the dry room to both the sugarcane processing nest and the water tower production nest. The drying process is the final step to create sugar and the first step for creating fibreboard.
The roof plan shows the varying densities across all the weaves as well as the pulley system.
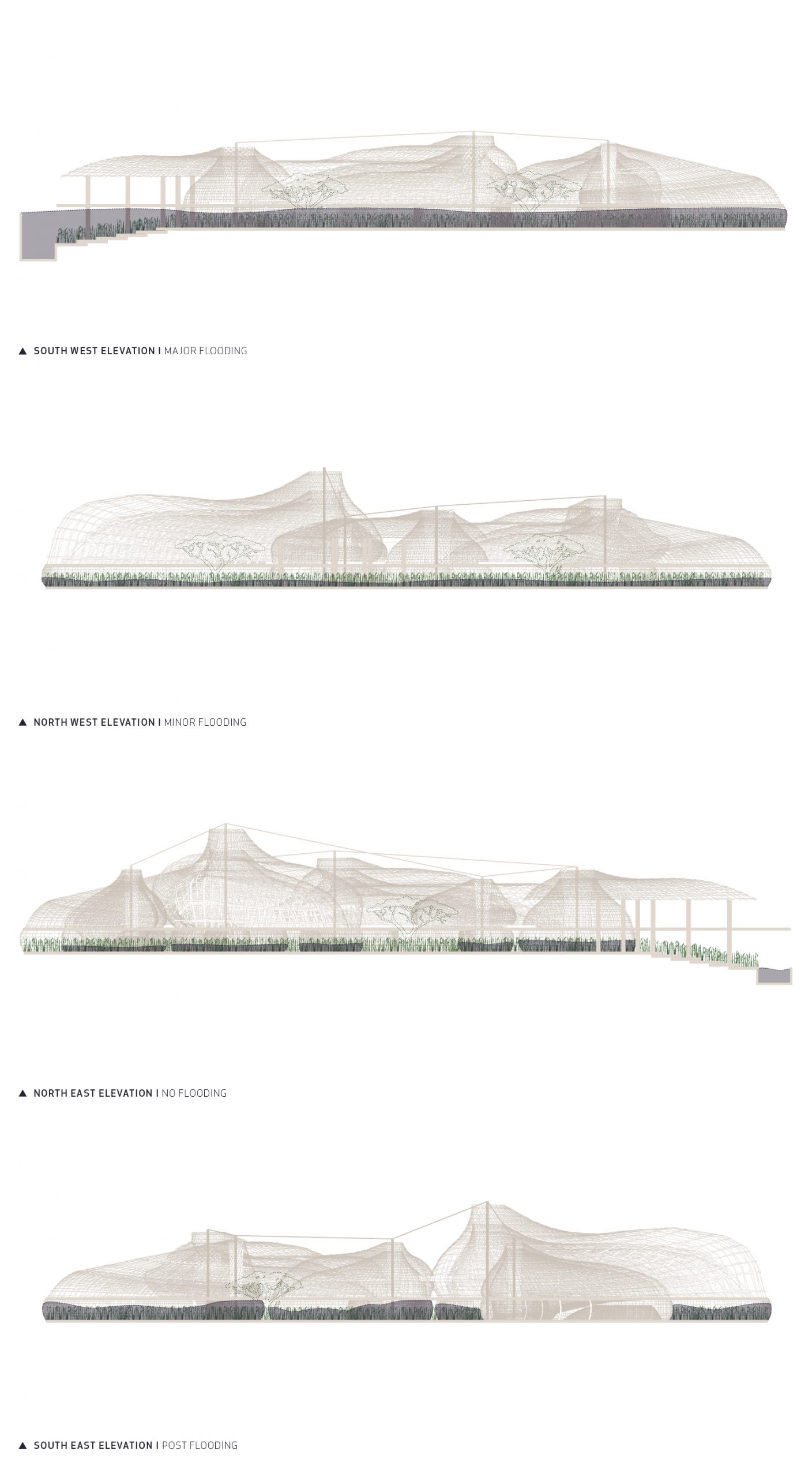

Application: Elevations
In elevation, the varying densities of weaves can be seen. They also show how the project will change in different types of flooding conditions ranging from major flood to no flood. Crucially, even in times of no flood, the architecture is able to hold water until it's required either by the pulley system or the environment.
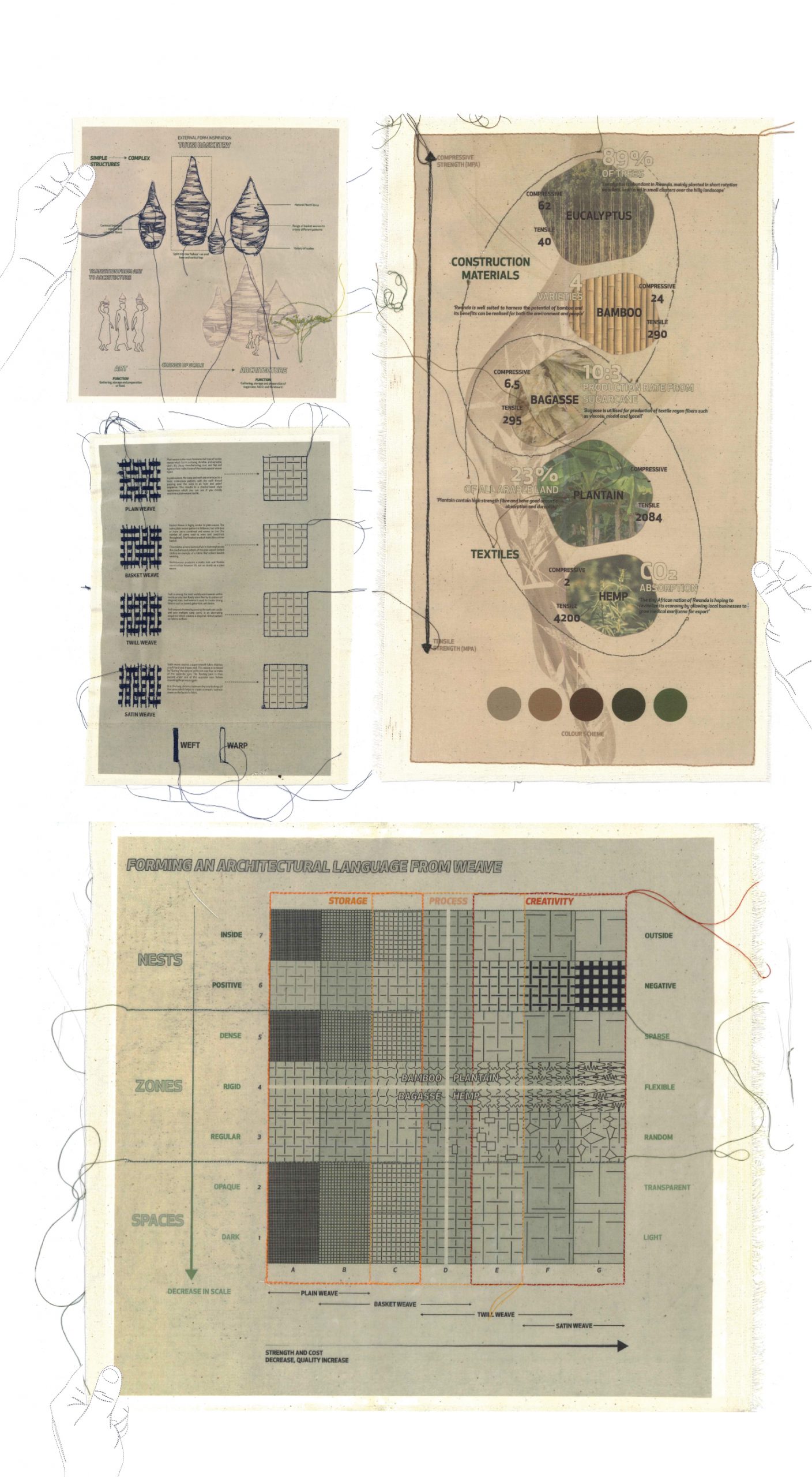

Inspiration: Developing Weaving as an Architectural Language
Using the photogram image of a sponge, the development of a language started by looking at its contrasting qualities. Once several had been identified, they were positioned along a scale in order for the program to be compared to.
Alongside this information, the bottom table summarises other information such as different types of weaves and materiality and provides a reference point for specifying a weave type depending on both the spaces program or location within the site. By constantly iterating and referring to the table, the site and the program, weave types were assigned.
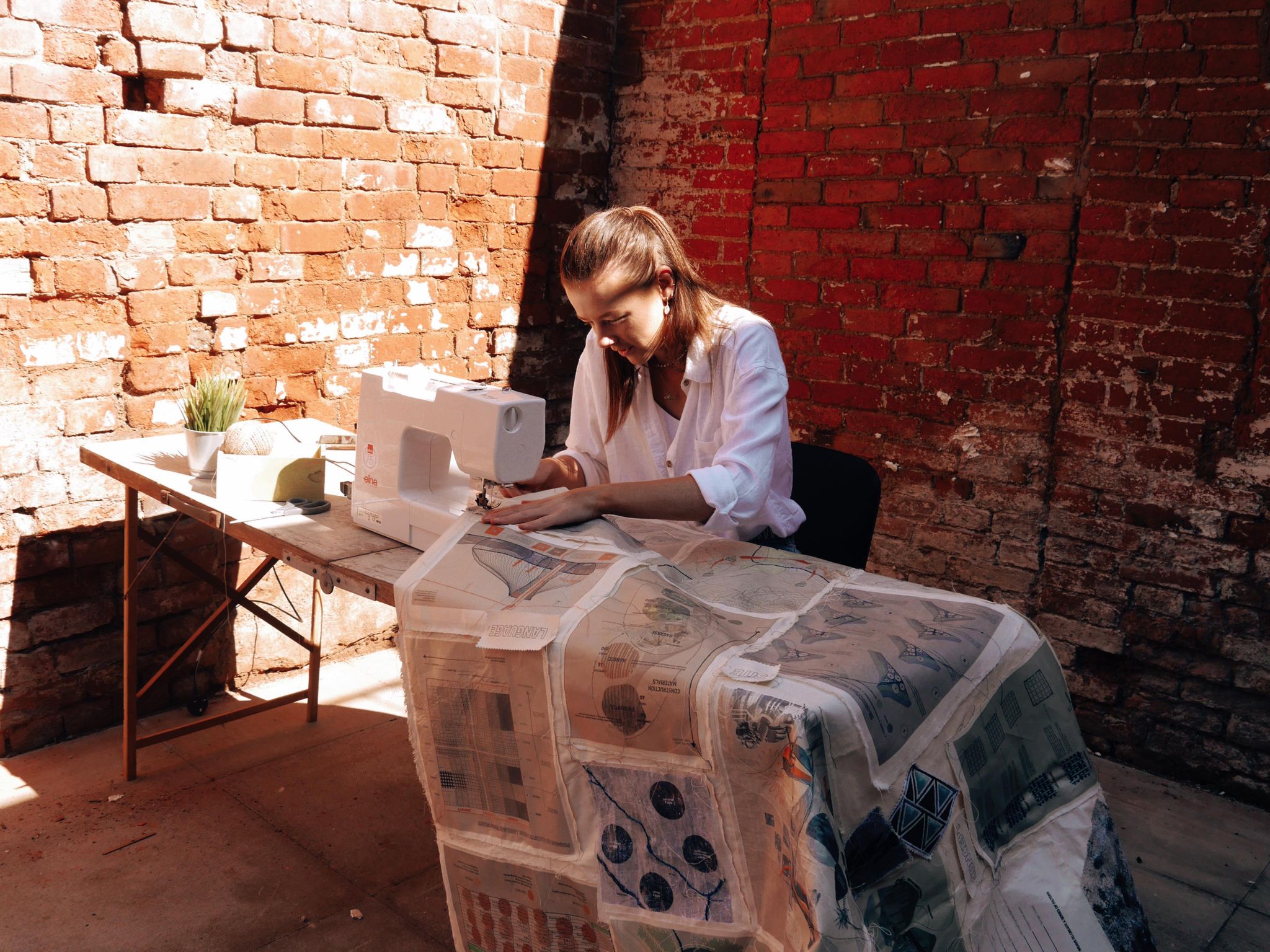

The Tapestry of Inundation to Fabrication
With art, textiles and tapestry design a key inspiration for the project, aspects were sewn to create a physical narrative that transcribes the journey and development of the architecture. With pieces created throughout the duration of the project the collaged tapestry categories each of the pieces into one of 6 categories; Problem Space, Inspiration, Concept, Language, Program and Site.
Claudia Johnson
Keen to fuse passions for both geography and textiles, my core design approach focuses on producing projects that are both tactile and sustainable.
To me, the field of architecture gives premise to a multi-faceted approach to study. Combining aspects of science and arts is one aspect, but specifically, interest and desire to explore new artistical techniques is a strength of mine that drives my design process. Working in this way allows me to develop skills in other fields, such as photography, textiles, ceramics, graphics and concrete forming. As well as physical design skills, I am quick to learn new technological design skills and am competent in a range of software. I am hoping this skillset and ambition provides me with a strong basis for a career in architecture.
Final year project
Inundation to Fabrication
Awards
At the end of 2018, I was awarded two prizes for my 'Home' Project. The project focused on providing a baker with a place to both reside and work. Traditionally bakeries were the heart of a village; as such, the structure was treated as a village, with each room a separate typology. Franklin Ellis awarded the project 'Best Visualisation' for capturing the concept throughout the final drawings. Furthermore, I was presented with 'The LRSA Award' from the Leicestershire and Rutland Society of Architects for the most developed project that showed a strong, cohesive narrative and imagery. Recently, my graduation project has been nominated for the CLEAN Award and sponsored by Glenn Howell Architects is is for a design that is Crafted, Lean, Elegant, Appropriate and has a strong Narrative. Furthermore, with sustainability at the core of the design's ethos, it has been nominated for the Sustainability AJ Student Prize.
Work Experience
For a year, starting in September 2019, I was employed by Chapman Taylor as a Part 1 Architectural Assistant. Being part of the Feasibility Team allowed me to have the opportunity to work on large scale projects in both the UK and overseas. At the start of the placement, I was cautious to share ideas and make contributions but with the support of my team, I grew in confidence. By the end of the year, I was able to pitch our teams projects to the office and produce initial brochures for new projects, allowing me to step up and be a leader. Alongside this, I was able to develop my software skillset by producing models and high-quality renders.
The outbreak of Coronavirus created unforeseen challenges for both myself and the team as we were all forced to work from home. Communication became of paramount importance to meet both the social and academic challenges isolation came with. Here, the power and strength of our team allowed us to continue to develop successful projects.