Final year project
The Ethereal Equation [Read more]

Long Section
Section cuts through the steps down to the under river passage way which leads to the art gallery with amphitheatre above. The meditation building is shown in the distance with timber walkway and garden trees surrounding.


Ground Floor Plan
By taking the steps down to the under river passage way, two routes can be taken. Firstly, the long underwater river passageway to the art gallery. And Secondly, by taking a left turn, past the changing rooms and therapy pool, the 2 main Meditation areas are up the stairs on ground level. The meditation spaces has an inside and outdoor area for classes. Also outside, there is a shaded plaza area for community gathering and potentially art classes. The amphitheatre stands at the end of the river with columns around it, supporting a timber panelled roof.
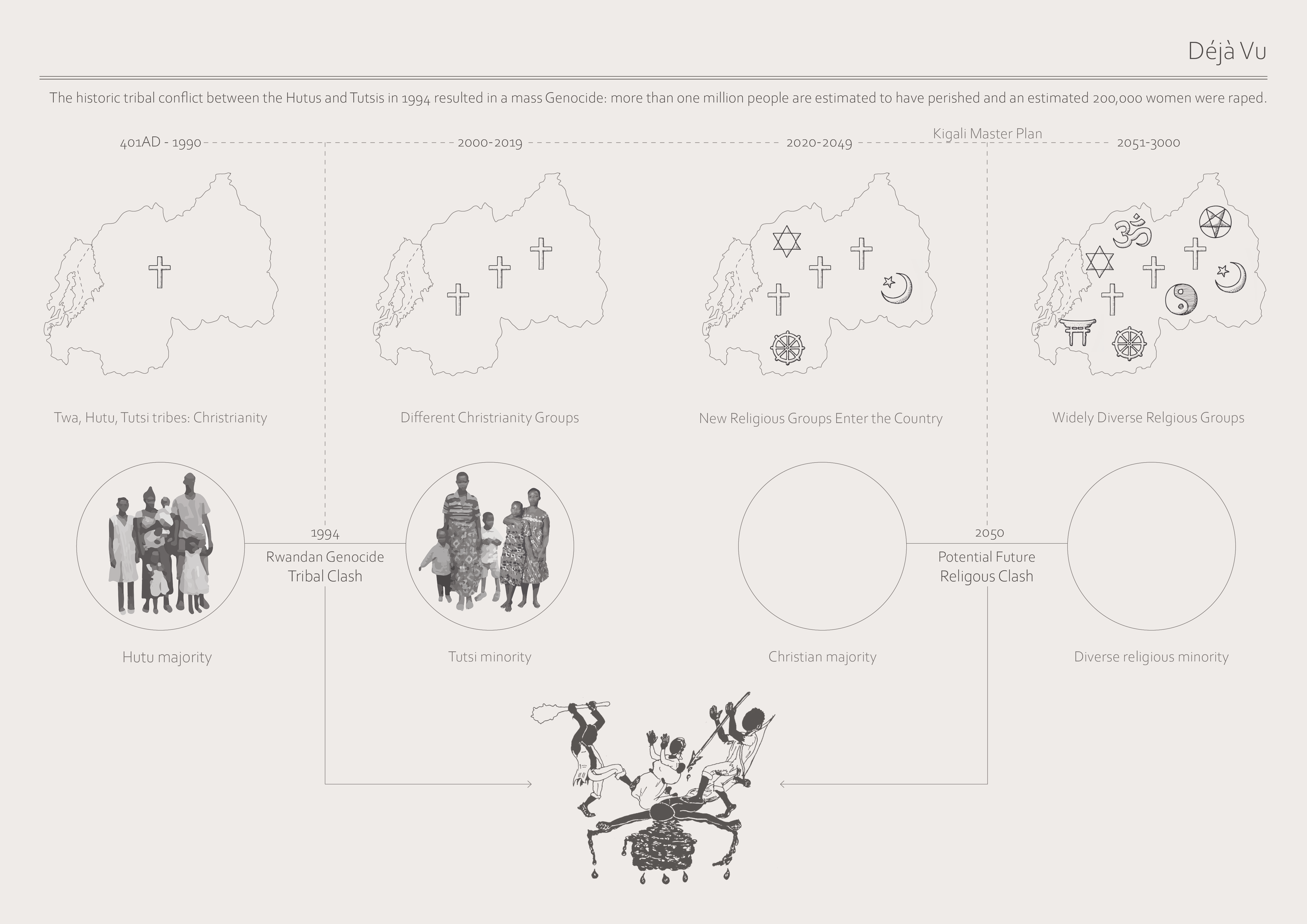

The Narrative
The 2050 Kigali Master Plan aims to expand their population but with this growth will come diversity and new religious groups. Rwanda must prepare for this diversity and accommodate the new people of different religious backgrounds. My project aims to respond to this. The historic tribal conflict between the different Christian tribes in 1994 resulted in a mass Genocide.There could potentially be a similar clash of faiths between the Christian majority and the diverse religious minority in the future if the 2050 Master Plan does not acknowledge this diversity and design accordingly. My project aims to create a peaceful place of co-existence for the whole community.
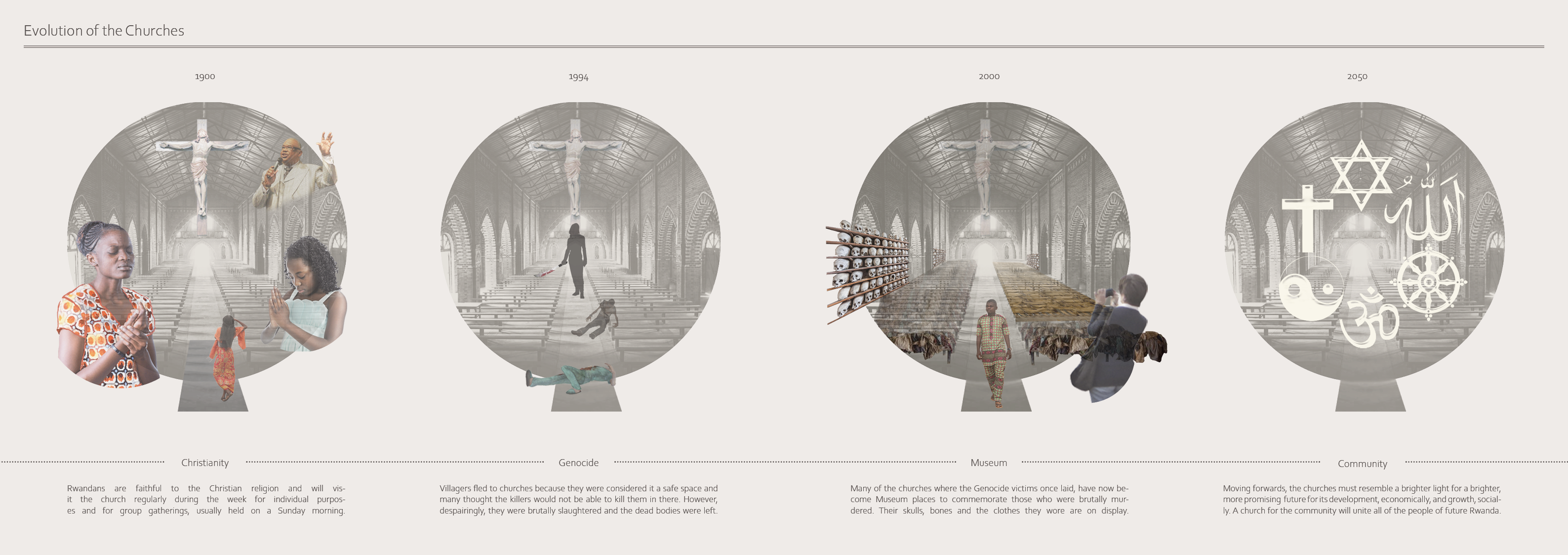

Evolution of the Church
Rwandan churches were majorly affected by the 1994 genocide. During the genocide, many fled to the churches but were mass slaughtered and now, many of these churches are museums to commemorate the victims. The project aims to be a place of inclusivity for different faiths through spirituality for the new community brought into Rwanda by the 2050 Kigali Master Plan.
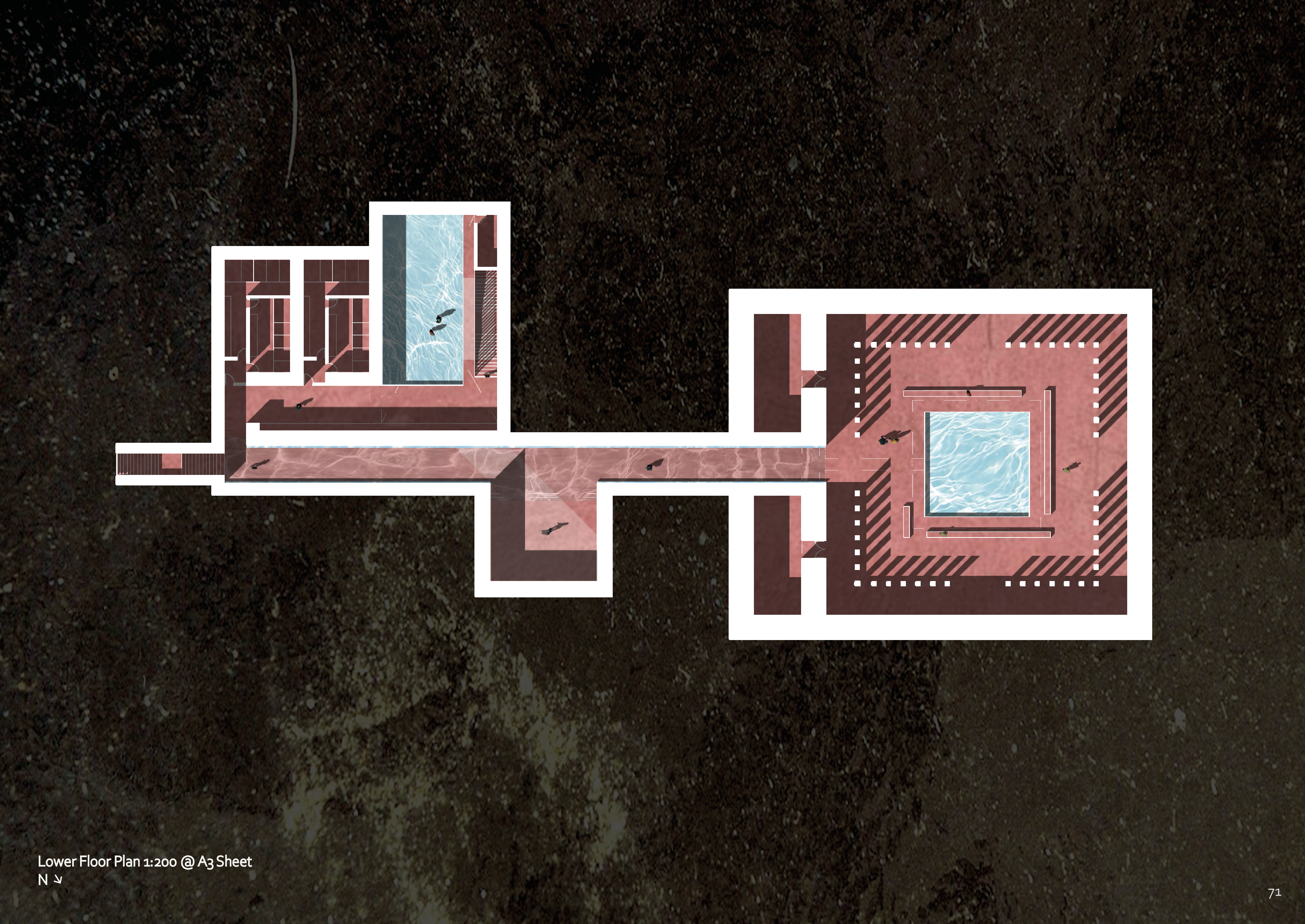

Lower Floor Plan
The lower level shows the two routes, as explained in the GFL plan description. The long under river passage way to the art gallery space shows the art display space under the church along route. There are 2 storage rooms for the art gallery. The columns from the amphitheatre follow down to the art gallery below. The pond is situated below the amphiteatre centre hole. The men and women changing, showering and WC rooms are adjacent to the water therapy pool which leads on to the stairs which is the entrance to the ground floor Meditation areas.
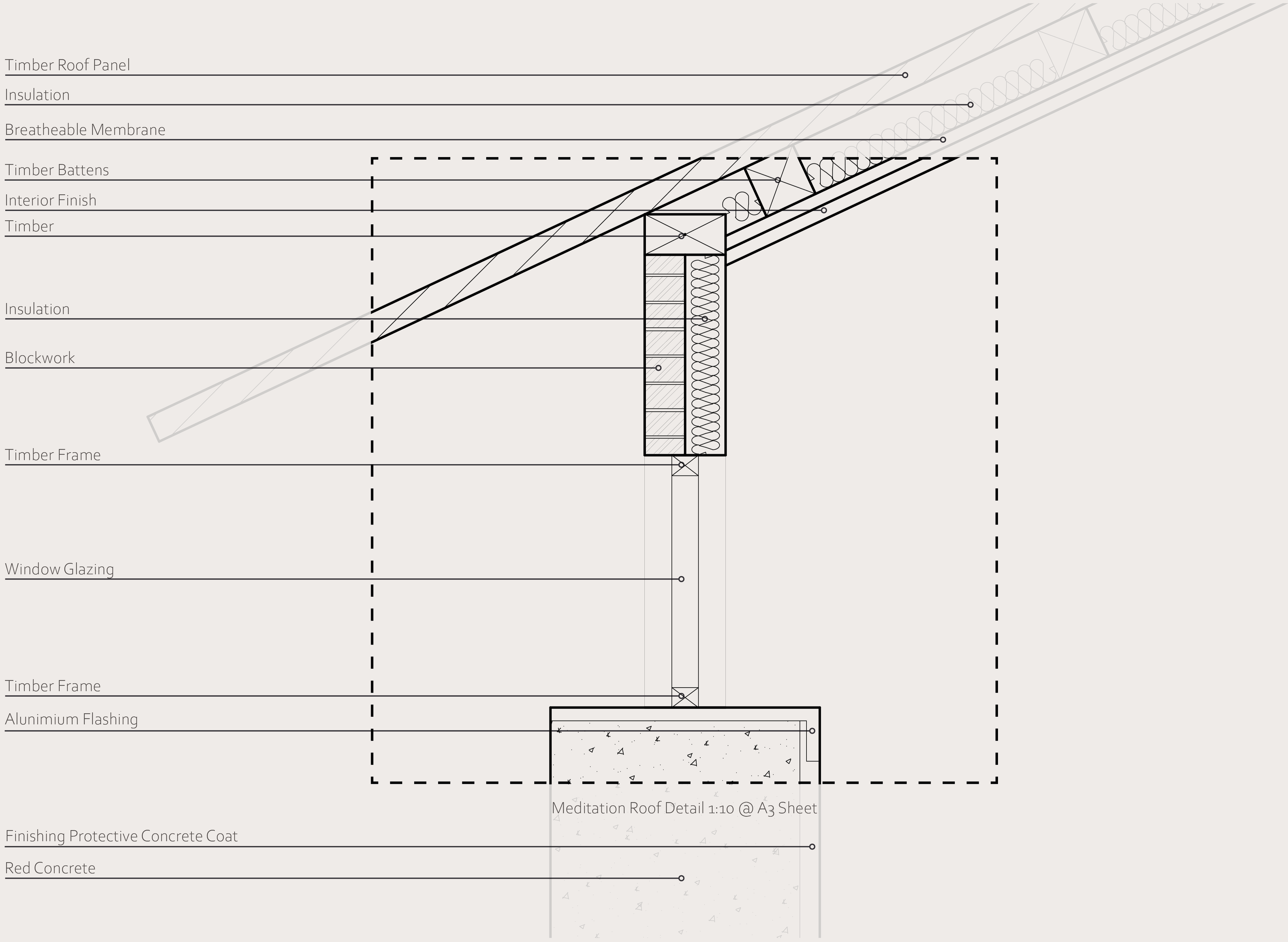

Detailed Section
Detailed Section of highlighted area from Short Section drawing showing the red concrete wall joining to a window which fixes to block work above that then joins to the pitched timber panelled roof.
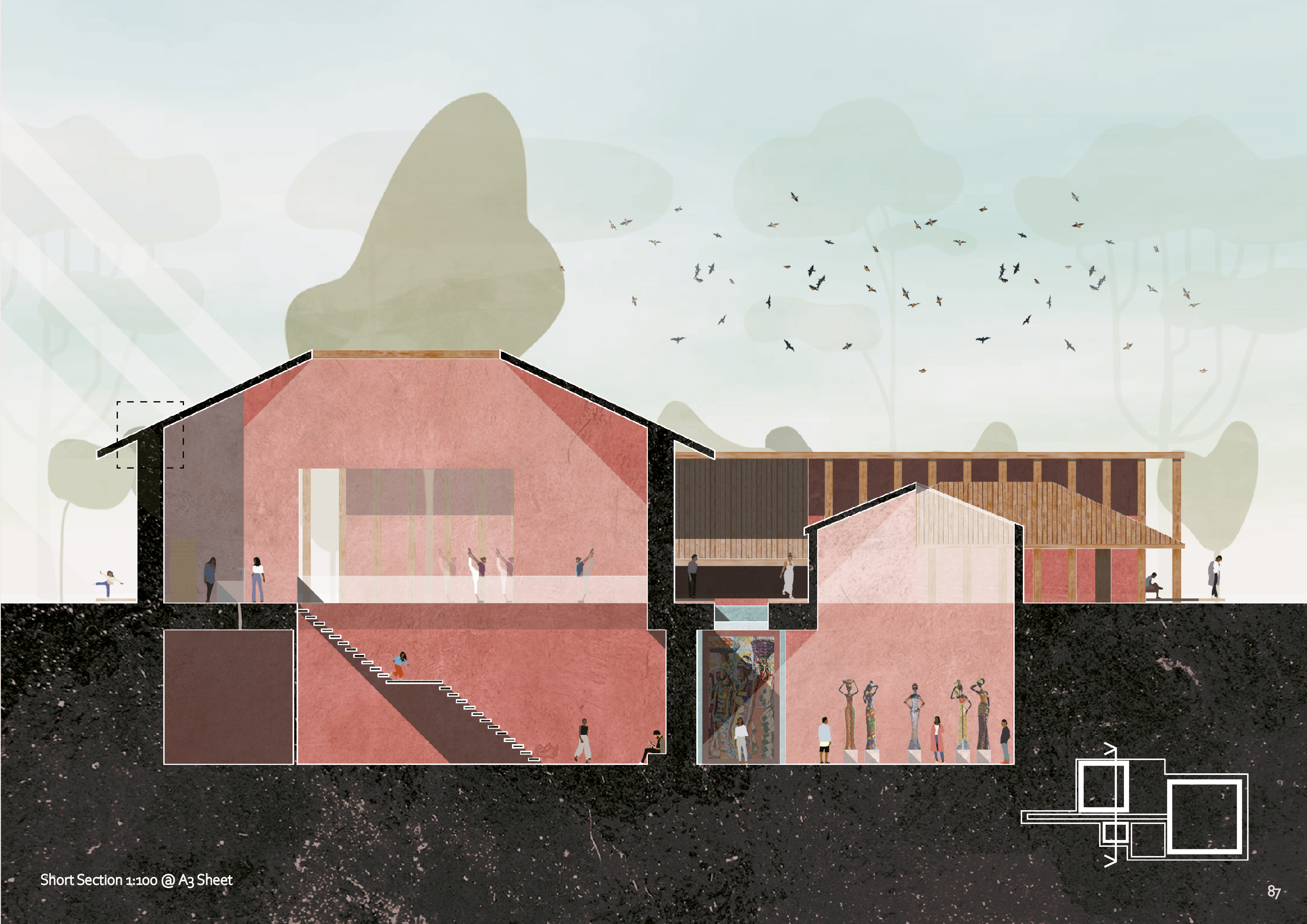

Short Section
The double height Meditation area above the water therapy pool on the lower floor level alows one to overlook the Meditation classes in the indoor area on the ground floor level. The existing church has been renovated with a glazed half wall and roof to allow for a well lit area for the art display below, currently displaying Rwandan women sculptures. The under river passage is shown which leads onto the art gallery at the far side. On GFL, the amphitheatre is shown in the far background with the shaded plaza area just infront and behind the existing church.
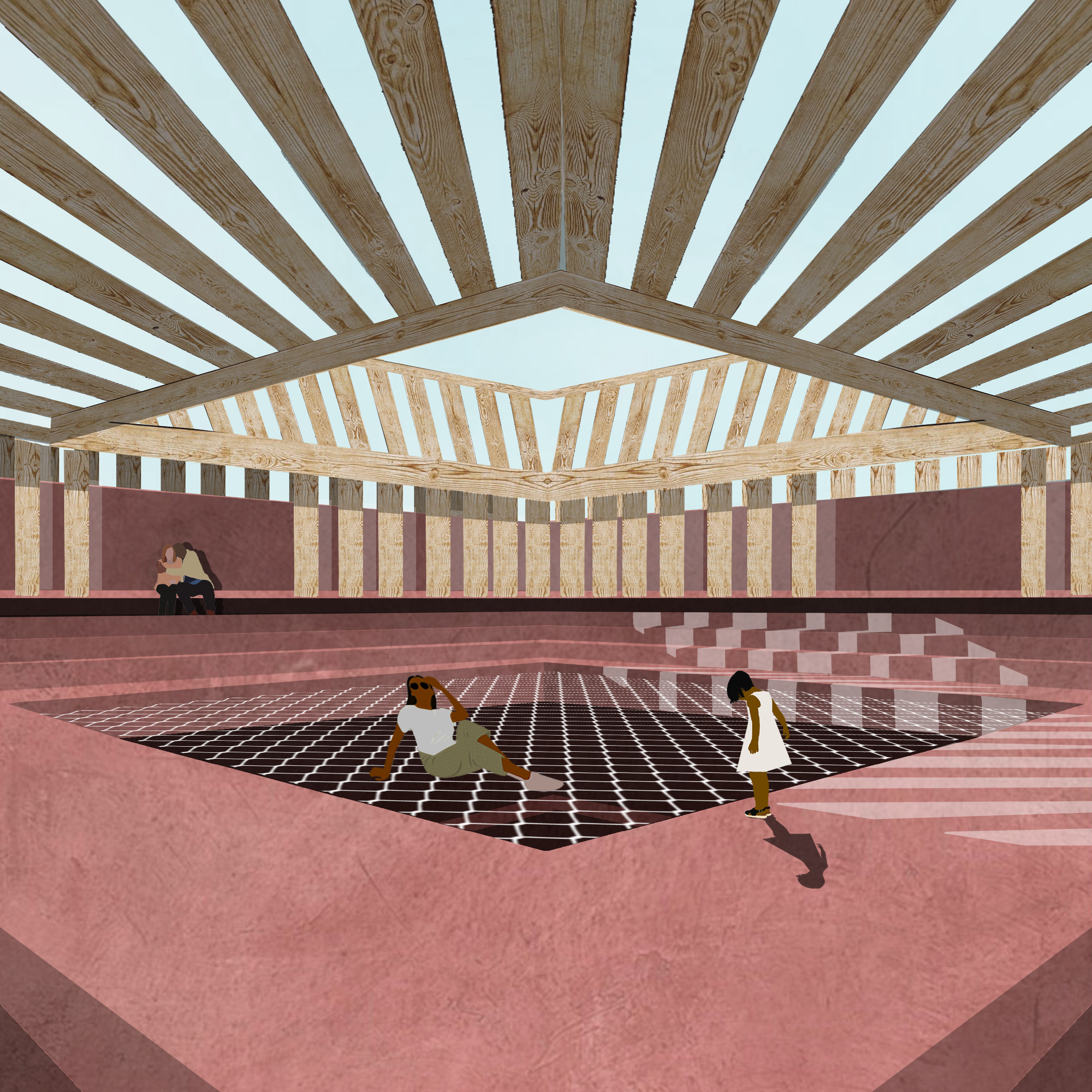

Amphiteathre Visualisation
The amphitheatre visualisation shows the roof design and centre hole which has netting for a place to sit and reflect. The gaps in between the timber panels allows for a strong connection between the people and to the sky. The amphitheatre offers a place for togetherness, contemplation and reflection. Strong connections with nature, the earth, sky and oneself allows for positive, strong, healthy and somewhat spiritual relations.
Bethany Mettam
I enjoy producing studio projects which have a strong narrative and concept driven from initial research and findings which formulates final architectural design. My final year project proposes an ethereal community space in response to Rwanda's past faith conflict.
Final year project
The Ethereal Equation
Work Experience
For my Part I Placement, I spent a year working for NDM Collins Architects on bespoke homes, housing developments and barn conversion projects.