Final year project
Paharganj Palace [Read more]
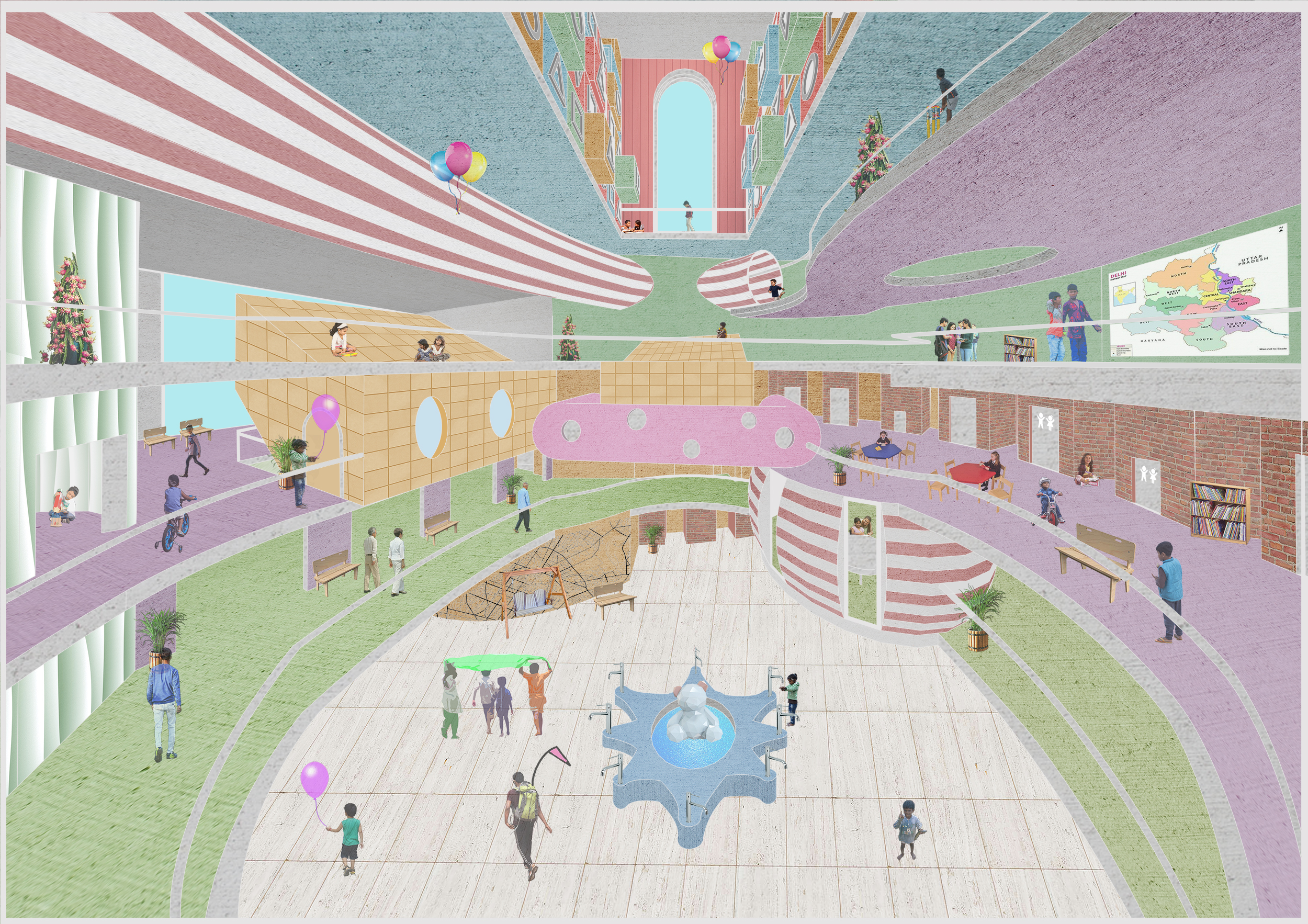
Paharganj Palace
The atrium space is open and playful allowing for creativity and play. The building is injected with external references to the city outside but with playful twists.
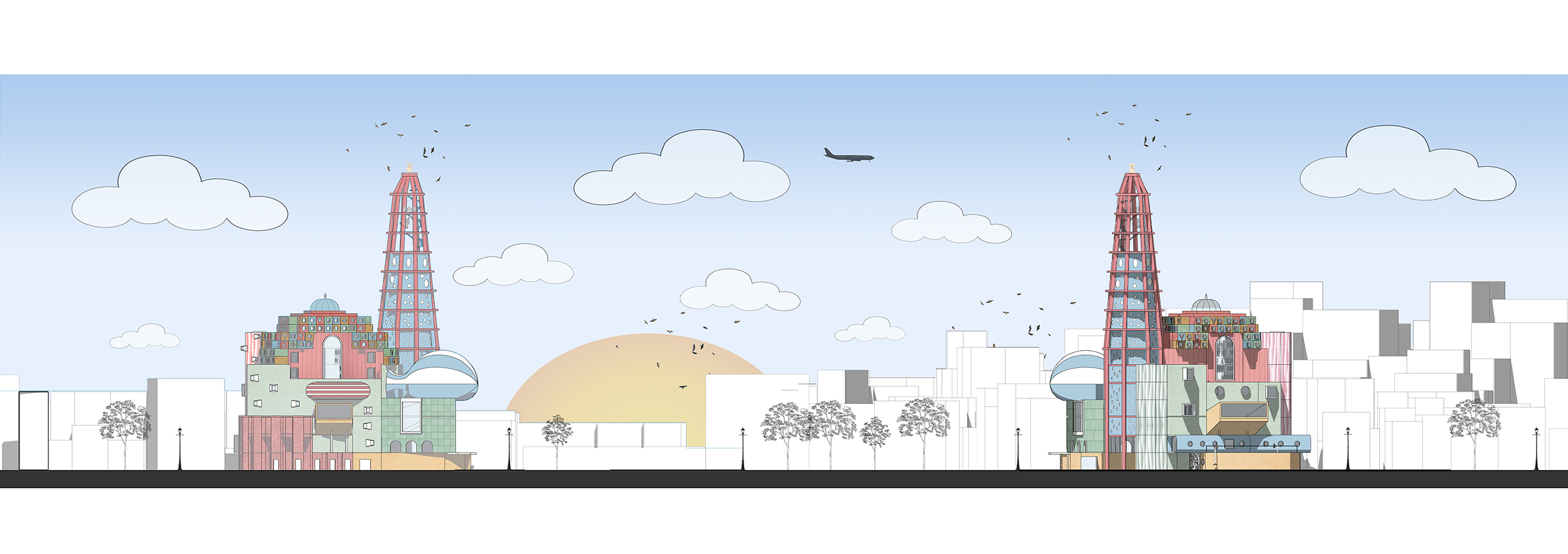

Paharganj Palace Elevations
The exterior facades of the building stand out from the landscape both in form and materiality. The boldness of the design helps the building to be identified as a safe place to go by the lost children of Delhi.
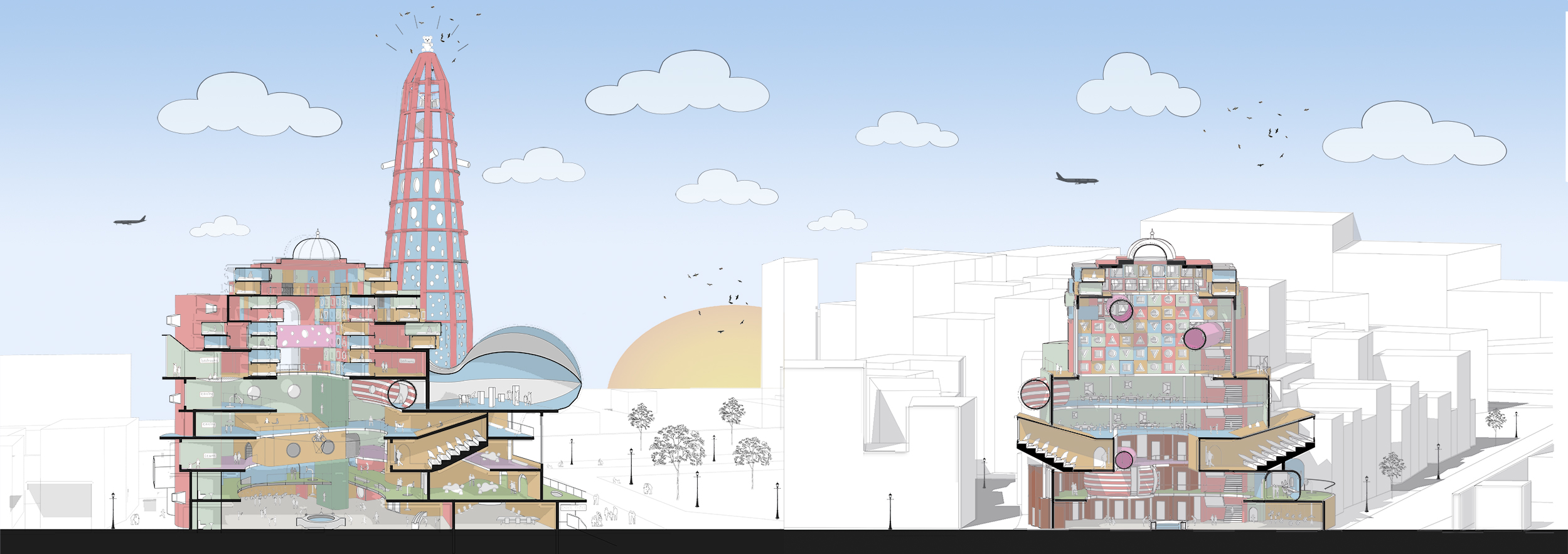

Paharganj Palace Sections
As you move up through the building, the spaces become more private as you escape the busy streets of the city. The bottom floors host the immediate entrance to the palace, where lost children are broght to safety. A designated search team who find lost children occupy this space. The middle floors contain the education areas where children learn about the city and ways to make it better when they become future builders of Delhi. The top floors host the individual bedroom pods where each child has there own space that they can change and reconfigure.


The Girl In The Yellow Dress
The drawings show the story of Anushka, a young girl who becomes lost on the streets of Delhi after her mother dies. The story demonstrates how the palace prevents Anushka from being snapped up by trafficking gangs and is instead brought to safety and given opportunity. The palace teaches the children about the city, challenging them to be creative and re-imagine what it could be. The palace gives the children the opportunity to explore future possibilities, setting them up to develop from lost children, to city explorers to city experts, redefining the city to become a safe and equal place.
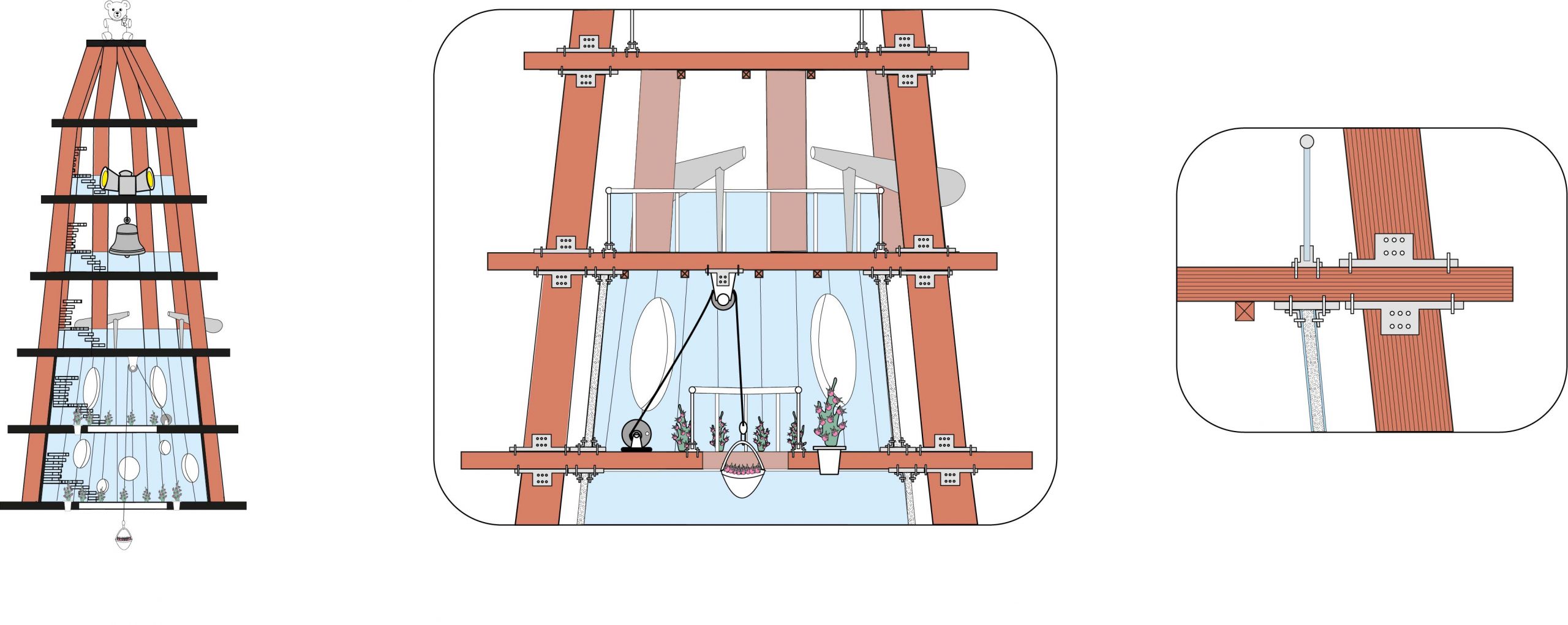

Paharganj Palace Search Tower
The search tower helps the building to be bold and standout amongst the cityscape. The large bell and spotlights further enhance it's dominance in the area. The glulam structure is used to grow exotic fruits that the children care for and are sold at the market stalls outside the palace.
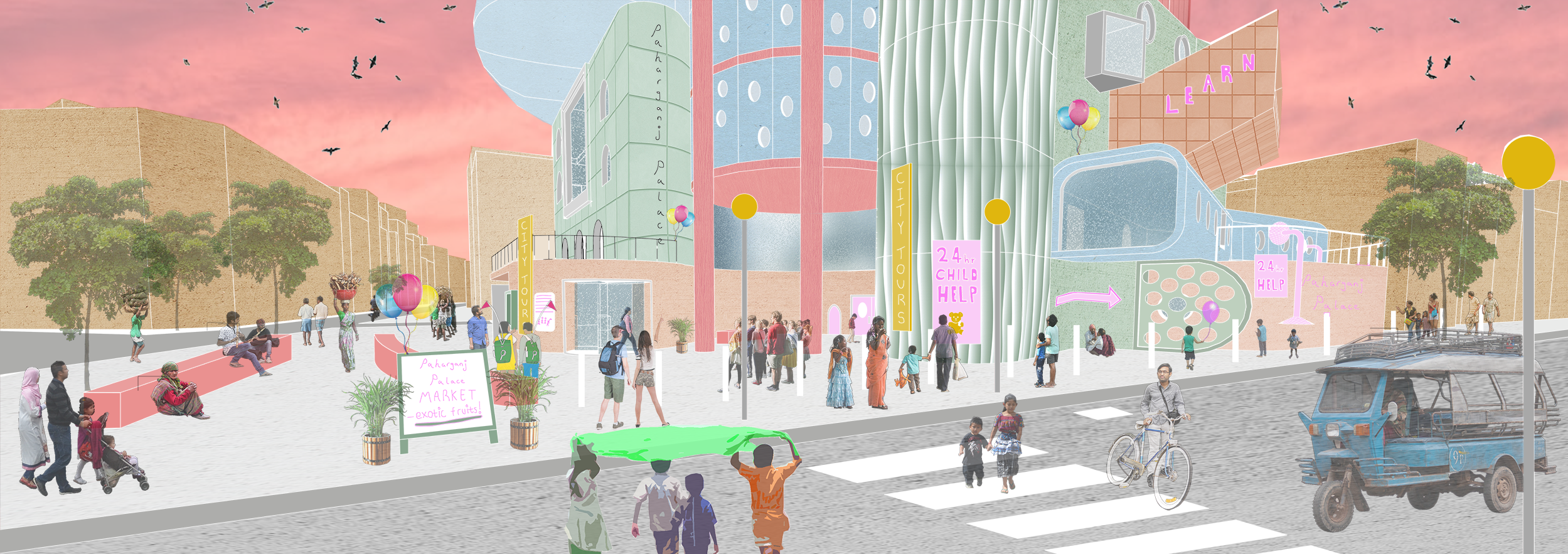

Paharganj Palace Main Entrance
Jamie Goodge
I am a hardworking student who attempts to make all of their projects exciting and interactive. My projects often follow a bottom up approach, tackling a societal issue through the means of architecture.
My graduation project (Paharganj Palace) is an architecture that tackles Delhi's child poverty crisis, by providing safe accommodation, education and opportunity. The building experiments with the typologies of form through play, verticality and scale, creating a space which is identifiable to children from across the city. Throughout the project, I have developed a greater understanding for seeing architecture through the lens of different perspectives and then learning how to apply these observations into a design. Further in my career of architecture, I aim to carry on working on bottom up projects, providing opportunity for those less fortunate in society.
Final year project
Paharganj Palace
Awards
In 2019 I was nominated for the Architects’ Journal Student Prize
Work Experience
I completed a one year placement at KSS Design where I worked on a range of projects from a listed hotel to a brand new secondary school and sports club house. I gained experience in the BIM software Revit and the rendering software Enscape. I was also able to develop my communication skills through speaking to contractors and members of the design team over the phone and within in person meetings.