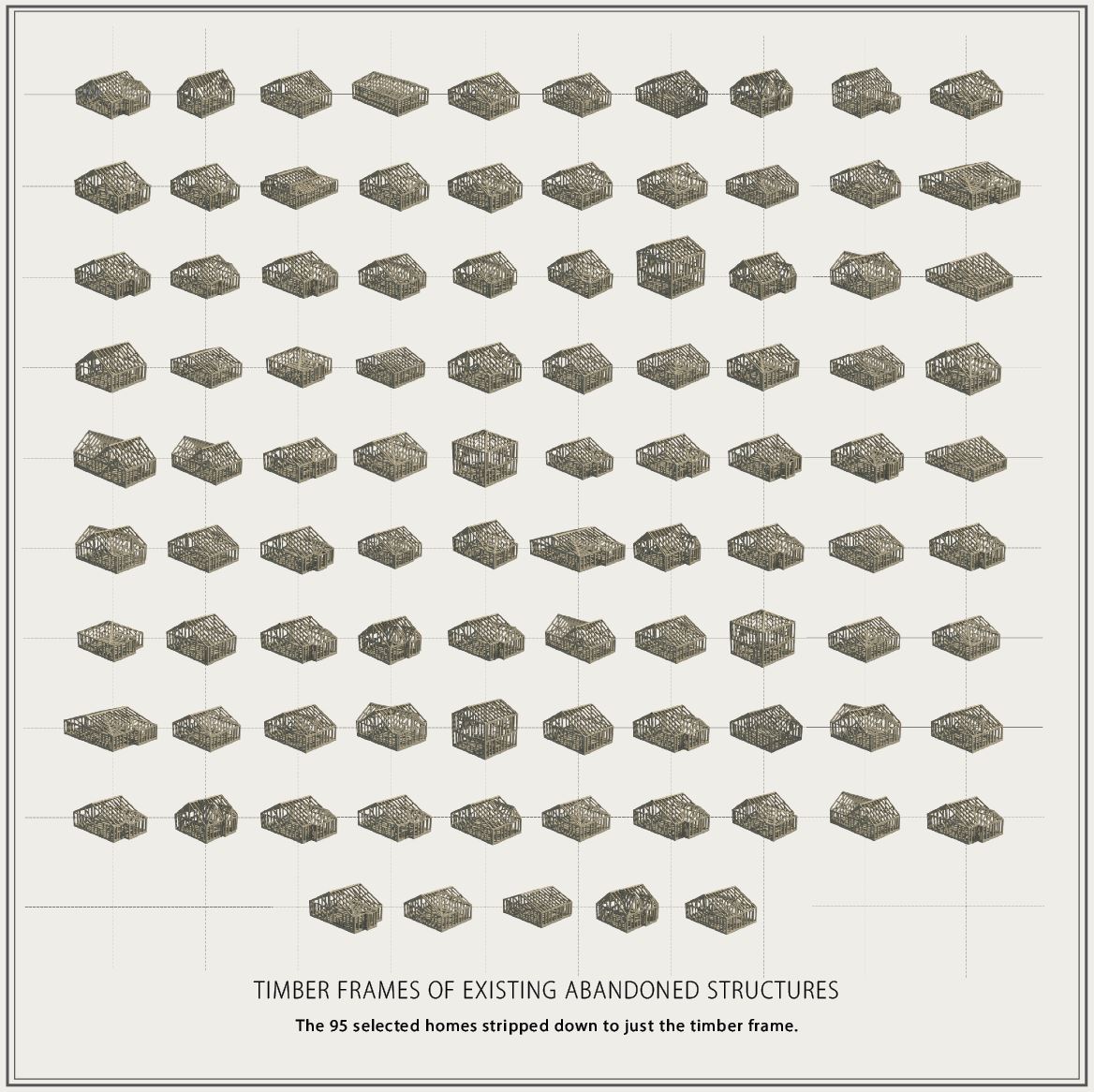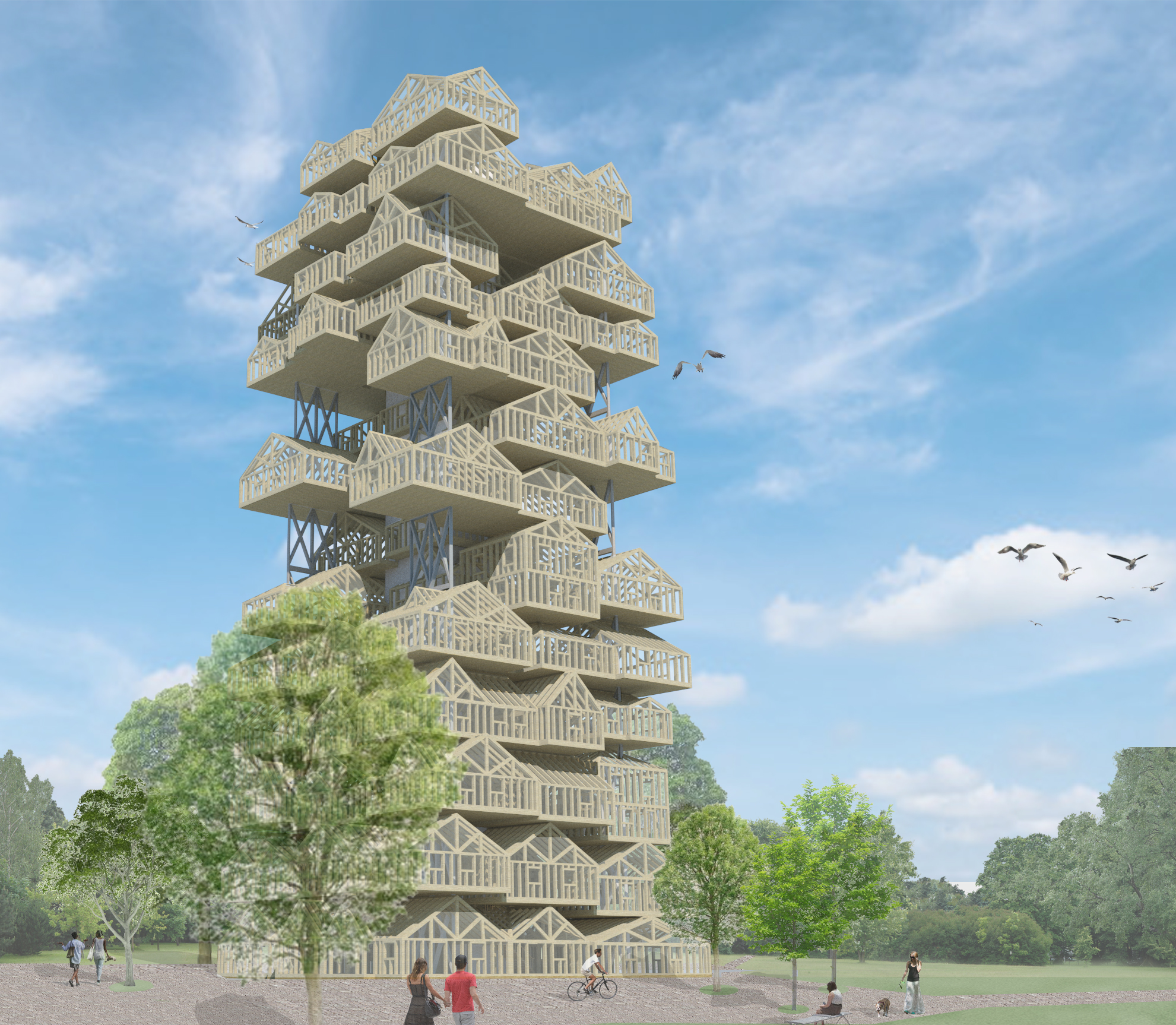Final year project
The Watchtower [Read more]

The Watchtower - A Skyscraper
The structure was inspired by inequality within architecture. Exploring the typology of a skyscraper, this type of building is normally geographically located within the city centre and associated with specific classes, the upper and middle . This design aims to break inequality within architecture, uproot the idea that certain structures can only be built in certain locations and for certain people. Re-imagining this typology of building, aiming to change the perception of a skyscraper. Breaking uneven development.


Urban Plan
The design looks at the wider impact of architecture. The project is an urban plan with 'The Watchtower' at the centre. It addresses issues of urban decay and crime through using the abandoned and derelict structures, which are currently the epicentre of criminal activity, addressing the issue at the source.
The first boundary, considered walking distance from the site (0.25 miles). All abandoned and derelict homes in this region will be used as exhibition spaces for work produced in 'The Watchtower', an inclusive arts centre. Injecting art into the neighbourhood of Grandale, Detroit. Which is proven to reduce crime.
In the second boundary, a further (0.25 miles), all abandoned homes will be structurally re-located to the site and used to create the structure of The Watchtower. In the vacant plots left will be transformed into community spaces.


Abandoned Structures in the First Band
The abandoned structures within Grandale are hotspots for criminal activity. Scattered across the neighbourhood the derelict homes are left unwanted, useless and are issues when exploring how to improve the area. The urban plan addresses the issue of urban decay in the neighbourhood along with proposing ways to reduce crime. The abandoned homes within a 0.25 mile radius (considered walking distance), will be used as exhibition spaces for the art produced within The Watchtower. This gives the abandoned homes a purpose whilst also injecting crime into the neighbour. Reducing crime through art and re-purposing and re-generating crime locations of criminal activity.
Examples of what these exhibition spaces could look like include music stages; art galleries; theatres; free speech platforms; black canvases and sculpture galleries, as shown in the drawings.


Plots Left Vacant by Structural Re-location
When the abandoned homes, which are sites for criminal activity are structurally re-located to the site, Stoepel Park Number 2, the plot is left vacant. As part of the urban plan to improve the neighbourhood, reduce crime, and increase inclusivity, the sites are transformed into outdoor community spaces. This will help rejuvenate Grandale and the surrounding area. Creating a neighbourhood where the citizens feel a sense of ownership and pride.
Plans for the vacant plots include; playgrounds; allotments; skate parks; sports courts; nature/ connective routes and pop-up café areas. They help improve the physical and social well-being of the community, encourage interaction and provide a sense of ownership and pride.


Timber Frames of Existing Abandoned Structures
The selected 95 existing structures which make up The Watchtower are all unique. Making the form exciting and distinctive. Using the past to rebuild the future.


Elevations
The structure consists of thirteen floors. The programme of the building is an inclusive arts centre. Taking the advice from speaking to local NGO’s and the evidence that crime can be reduced through increasing exposure to art inspired the programme. Each floor is dedicated to an art. The vertical arrangement was determined by comparing the characteristics of a typical skyscraper to the studio spaces. The art produced in The Watchtower is presented in the exhibition spaces.


Exterior Visual
This image present the approach to The Watchtower. The project is primely made using timber and glass. Glass a transparent material will represent the inclusiveness of the design. Inspired by the concept behind Tatlin Tower. The arts centre is welcome for all and wants to project the impact back into the community. The building is completely transparent down to the foundations.
Molly Cummins
I am very socially conscious designer, demonstrated through my focus on the wider impact of design. Such as how an object or building sits within its context and effects the community. I design with a strong sense of awareness of the functioning final picture. I hope you enjoy viewing my portfolio and get a better idea of my style and views as an designer. If you have any further questions please feel free to get in contact via my details listed below.
My final project, ‘The Watchtower’, explored the relationship between inequality and crime in Detroit, U.S.. Address inequality not only in society but within architecture. The project is an urban plan with ‘The Watchtower’ at the epicentre, re-inventing the typology of a skyscraper. More information on this can be found below. Whilst at Loughborough I have developed my problem solving, design skills and ability to collaborate. I am a strong team player and thrive in creative situations. In the future I hope to be working in a creative environment and passionate about what I am designing.
Final year project
The Watchtower
Awards
During second year I was member of a team who won a design competition for a school extension. The design was taken on by local architects who are looking into taking the design through to tender.
Work Experience
I worked at one of the largest architecture practices in the south-west, Poynton Bradbury Wynter Cole Architects Limited (PBWC), during my placement year. Whilst an architectural assistant here I was able to be heavily involved within a master planning project throughout the whole year. Seeing it from RIBA Stage 1 to tender (RIBA Stage 4) learning something new every day.
Working very closely with my mentor and a senior architect, I was able to see first hand the design process of such a large project and was given trust and responsibility to lead the design outputs which would be sent to the client. I developed my communication skills within the design team with the client, developed new software skills (notable REVIT), and leant more than I could of imagined about working within an architecture practice and the RIBA stages of design and what they entail.
I was lucky enough to continue working from home throughout the pandemic which began half way through the year. Therefore, I had half the year in the office and the other half working from home. This helped me develop my communication skills further along with my problem solving skills in such an isolated work environment.