Final year project
An Alliance In Dance [Read more]
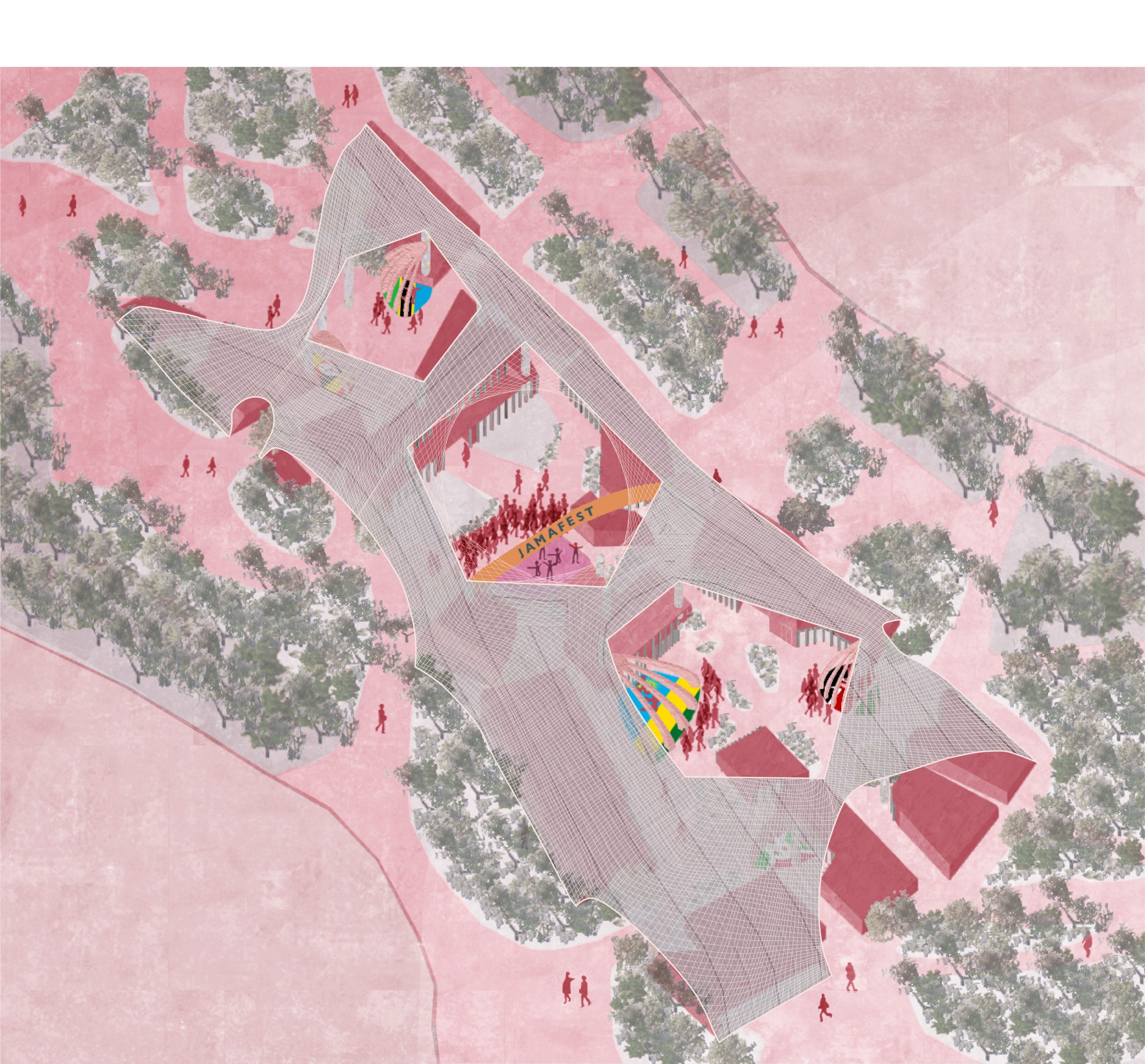
Axonometric of An Alliance in Dance
An Alliance in Dance aims to connect the people of Kigali, Rwanda, through the use of Rwanda’s culturally rich heritage of dance to create a new metaphor for community gathering. It reinterprets the movement of the traditional Intore Dancers to create a fully transparent Dance Centre centred around the growth and development of the community.
Post-Genocide, Rwanda's main focus was to create a socially progressive society focused around innovation and sustainability to become the Singapore of Africa. However, there are still visible gaps between different economic classes, and I wanted to find a way to intervene within the divides. This project aims to intervene in this gap and minimise differences bringing the community together.
The use of dance as a means of alternative education creates an environment for social and physical development towards the altering of mindsets and the co-occurrence of citizens from all affluence levels. Dance is at the heart of the narrative of Rwanda and can be used to bridge the gap between the troublesome past and the progressive present.
An Alliance in Dance is a dance centre designed around my interpretation of the most historic Rwandan dance, the Intore Dance, that was representative of power and divide. The design utilises my interpretation as a means to translate the physical act of choreographed movement into a journey of discovery, reinventing the meaning of the dance into one of collaboration.
The building massing is informed from my interpretation of the trace of the dancer's movement over time on the ground. The interconnection of the dancer's arm movements created main movement channels for a choreographed journey around the site, formulating horizontal movement providing the feeling of dancing around the site. This design is all based on my interpretation of the movements of the dance and my translation into a 2-dimensional form.
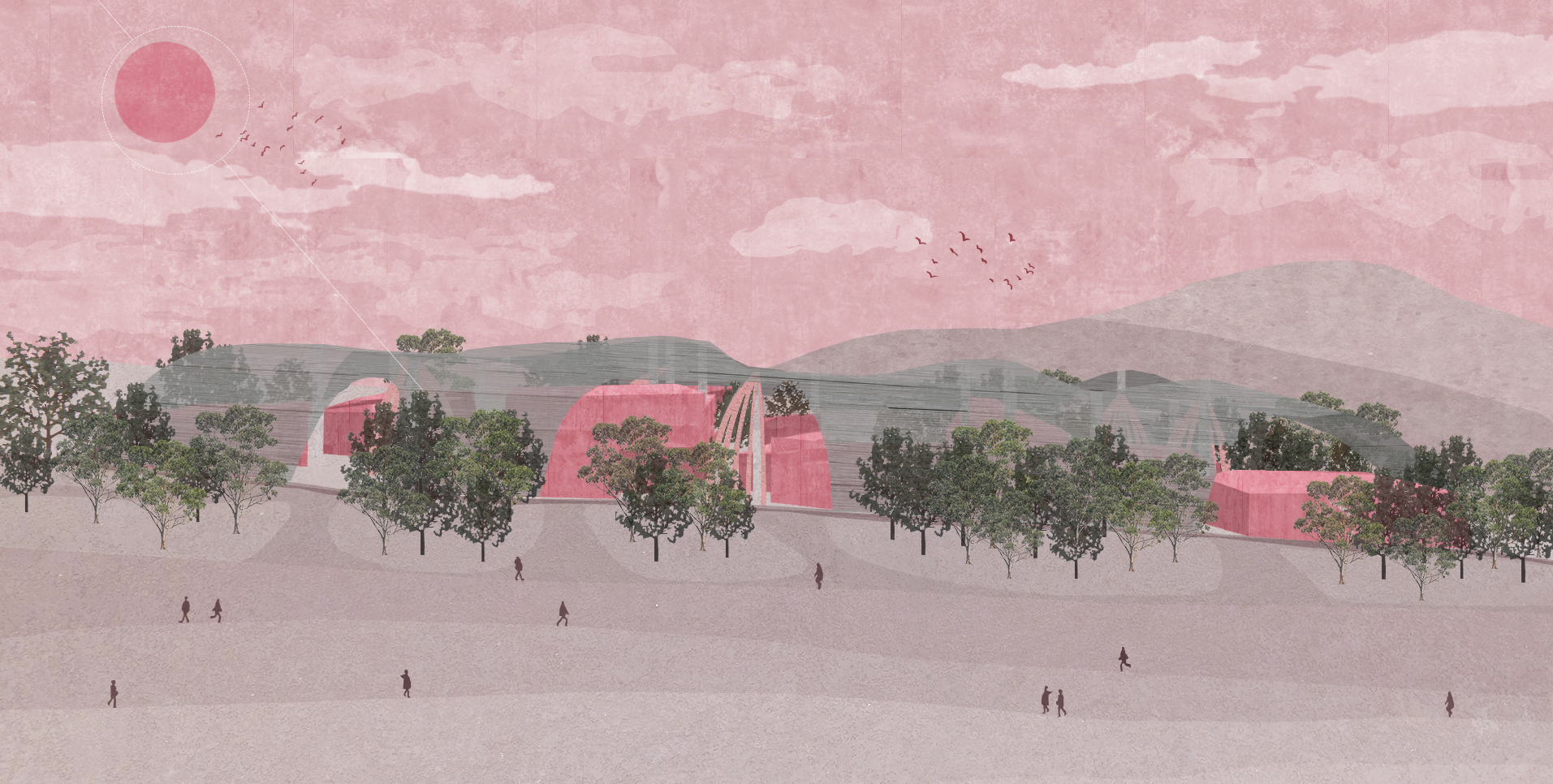

South-West Facing Elevation
To further emphasise the horizontal movement created through the timeline trace and movement channels, I wanted the choreography and rhythm to extend up into the vertical heights of the site. I found an experiment by Peter Cook where he depicted an imaginary city, The Bloch City, through the literal extrusion of a music score into an urban plot of linear buildings. I found the music score to be similar to my timeline of movement in the dance, but instead, the notes of the music score were my pauses in the movement of the dancers. I experimented with extruding the positions of the pauses up into pillars to the heights of the tempo of the dance creating a vertical flowing rhythm. These vertical features highlighted an opportunity to guide users through space in choreography closely related to dance, enhancing the spatial awareness and overall experience of the user.
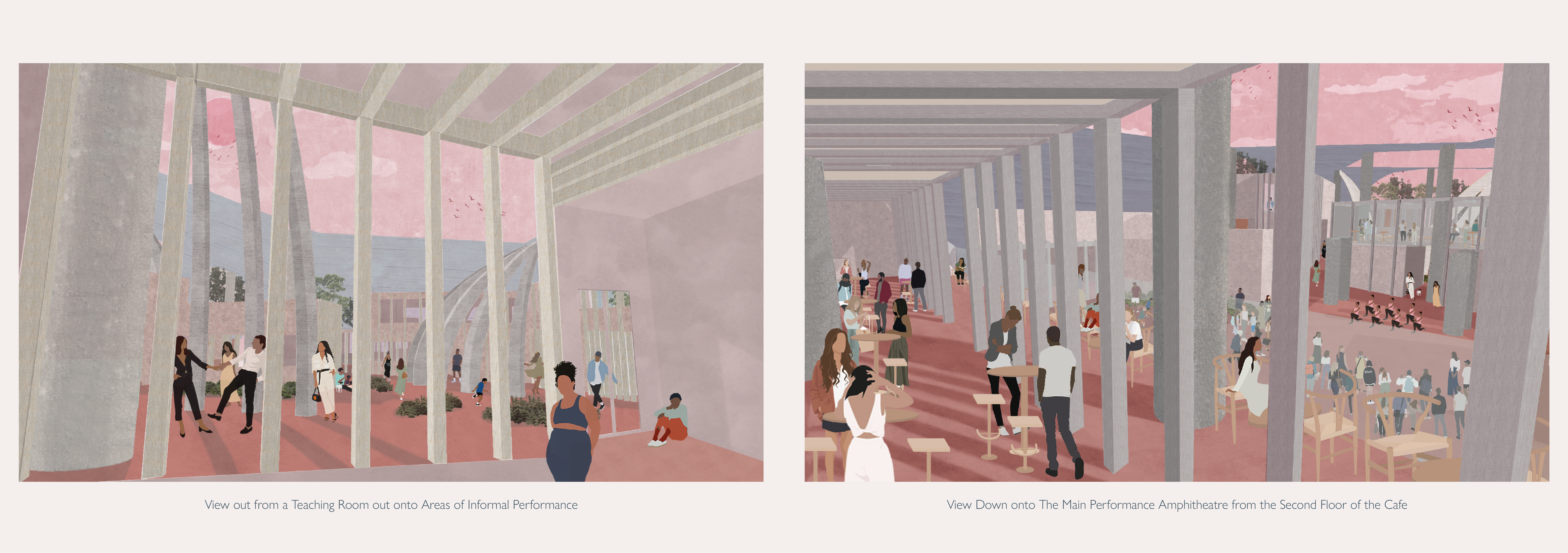

Visualisations
Moving to specific building design features, some of the walls are intentionally left open with slight covering from vertical beams creating a semi-permeable facade into the teaching rooms. This is intentional to further enhance the user's journey through the site and the choreography of the performance of the movement. The experience of the movement through the site is just as important as the journey of discovery. Thus the semi-permeable walls provide periodic releases into the journey of the development of the narrative of the Intore Dance. Therefore, with views into the teaching rooms, users can witness this transformation directly to transform their mindset at the same time.
Along all movement paths through the site, users pass a series of informal performance areas identified from curved trusses extending from the top of the standing stone pillars down onto the ground. These create semi-private spaces by blocking a person's view creating tension between the body and the eye. Still, openings are created through the gaps in the trusses enabling periodic releases into free movement, creating pockets of performance around the site. This is a physical interpretation of the two typologies of movement, the eye and the body, to help move beyond just the observation of the eye to a space that expresses primacy of the body for the creation of participatory spaces.
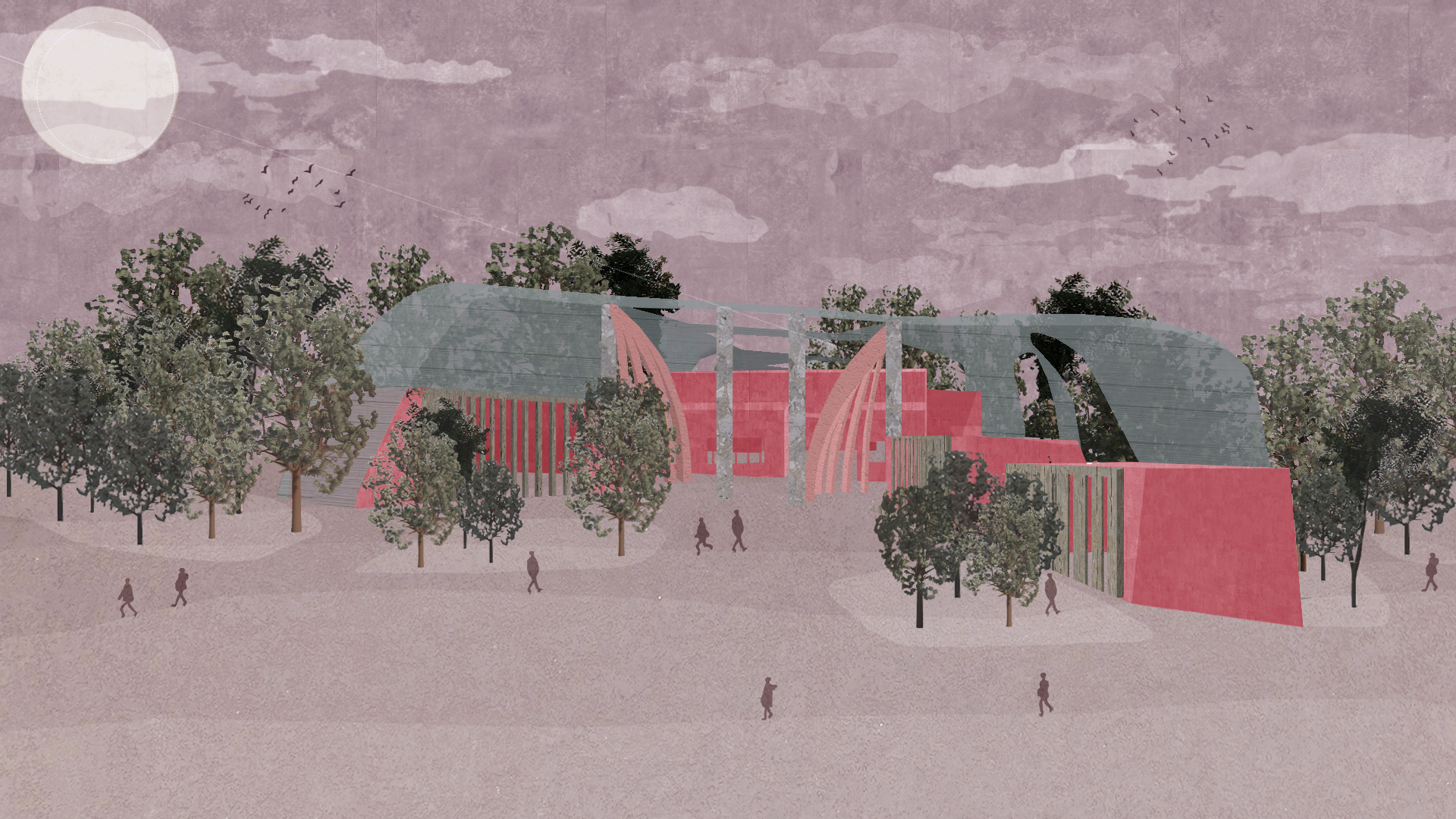

North-West Facing Elevation
At the positions of the pillars, in certain locations, there are areas of informal performance. These are informed by the representative positioning of a pause of a dancer in the timeline trace, extruded as pillars in the design, to enable the reflective pausing of the users within their journey through the site. This highlights where dance in Rwanda started and how is it being transformed in the Dance Centre. This journey culminates at the central performance amphitheatres finalising how the journey of the Intore dance, once centred around divide, is transformed into a new metaphor for community gathering.
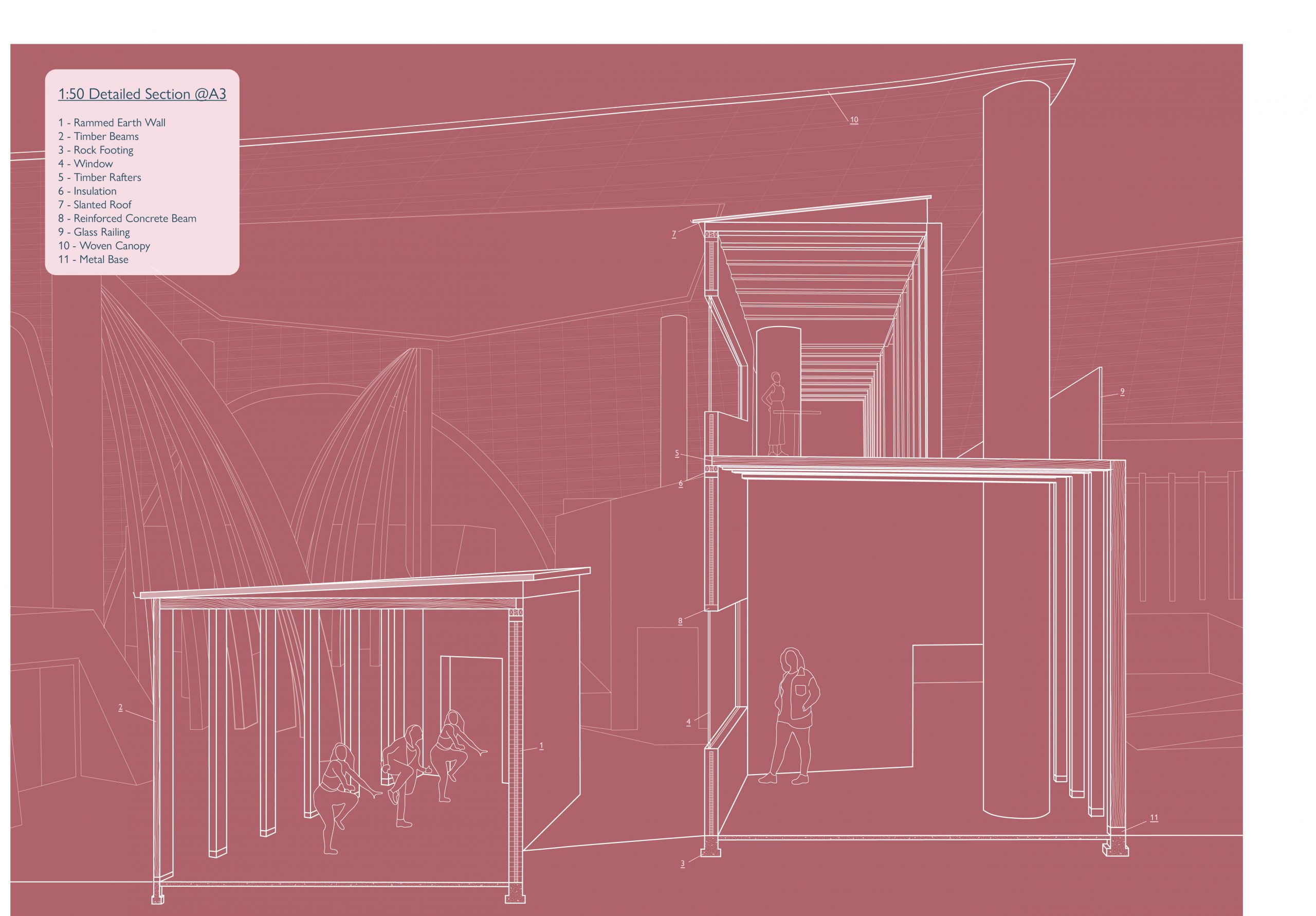

1:50 Detailed Section
A 1:50 detailed section highlighting the main materiality of the individual buildings in the use of rammed earth for the wall construction. This provides privacy to the dance studios, reducing noise spillage, as well as reducing heat gain in the day. It is a traditional form of construction that can be sourced using materials locally within Rwanda, supplementing local development and reducing transportation emissions.
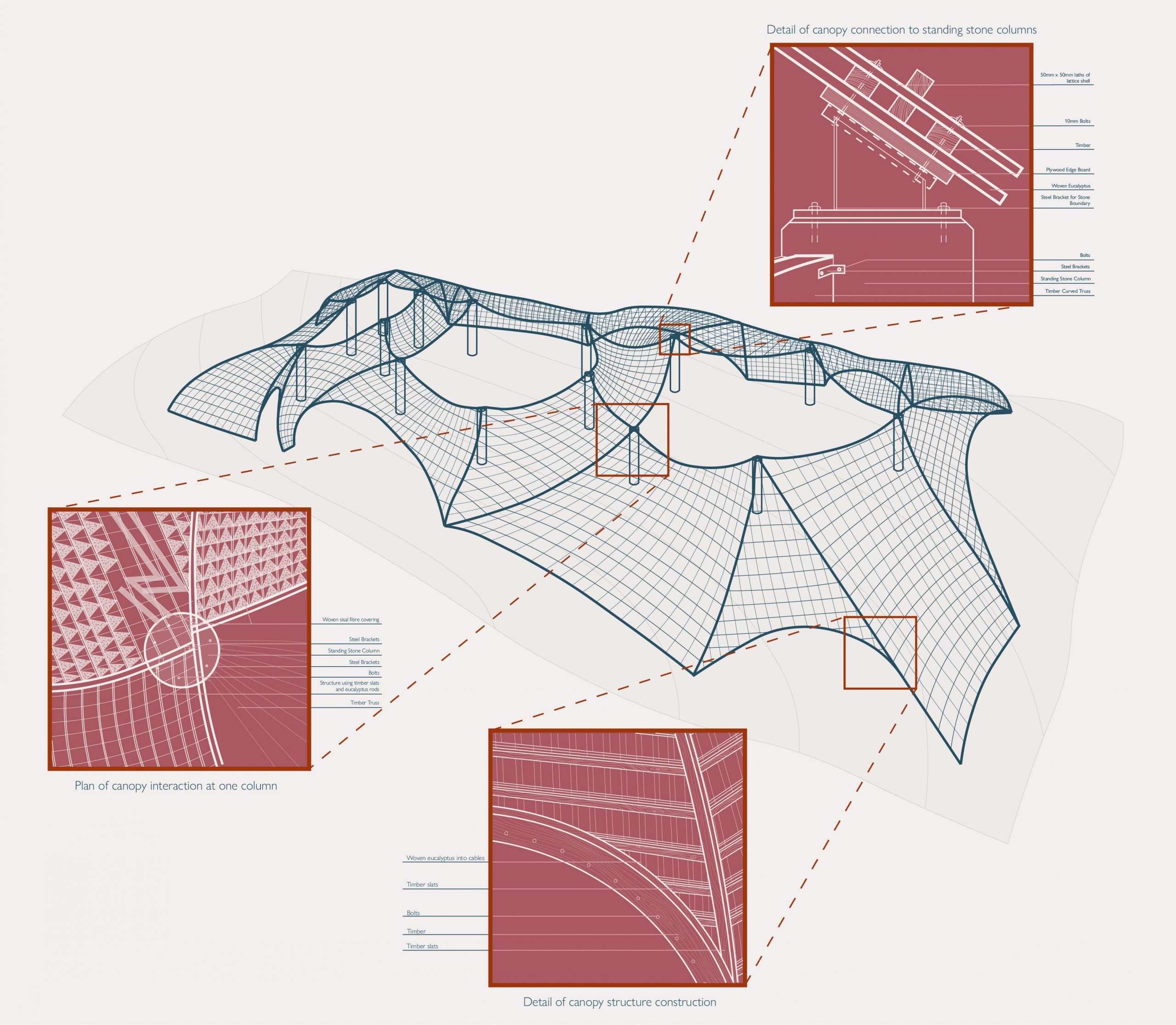

Detail of the Canopy
In the translation of the dance into a linear trace of movement and the extension of the pauses in the dance as pillars for vertical movement, I wanted to find a method of extending this vertical and horizontal movement across the whole site connecting it as one. I explored the use of textures and textiles as a possible means of creating a fluid and adaptable connection that enables the breaking down of a boundary through transparency between the inside and outside, with the use of an adaptable material to heal the divides of the past.
I completed several rounds of hand sketches exploring possible ways of connecting the whole site together, through pin-pointing connections between the pillars on the site and the trace of movement on the ground, to create a canopy form that would extend over the breadth of the whole site, connecting all corners together embracing the choreography.
This canopy is to be free-standing constructed from timber beams and eucalyptus wound together into thick cables, resting upon the standing stone pillars at the centre of the site and connecting down to the ground and buildings at the edges. These beams and cables are interlaced into a lattice that forms the self-standing structure, with the differing heights of the pillars leading to peaks in the lattice.
The lattice is to be then covered in a fabric canopy drape made from weaved sisal fibre, which is iconic to Rwanda through the construction of Agaseke woven baskets. These baskets are a lifeline for Rwandan women, and with the help of Co-Operatives, these women are supported financially and socially through fair trade. My project will work with a co-operative named Gahaya Links, close to the project site, to create the woven canopy drape, and the centre will continue to liaise and work collaboratively with the co-operative over its lifetime.
The pattern of the woven fabric is to follow the traditional patterns used in Agaseke basket weaving. The iconic Zig Zag is a symbol of unity and hope for Rwanda’s future and is used in my canopy as a mirror tracing the journey of movement on the ground in the canopy above.
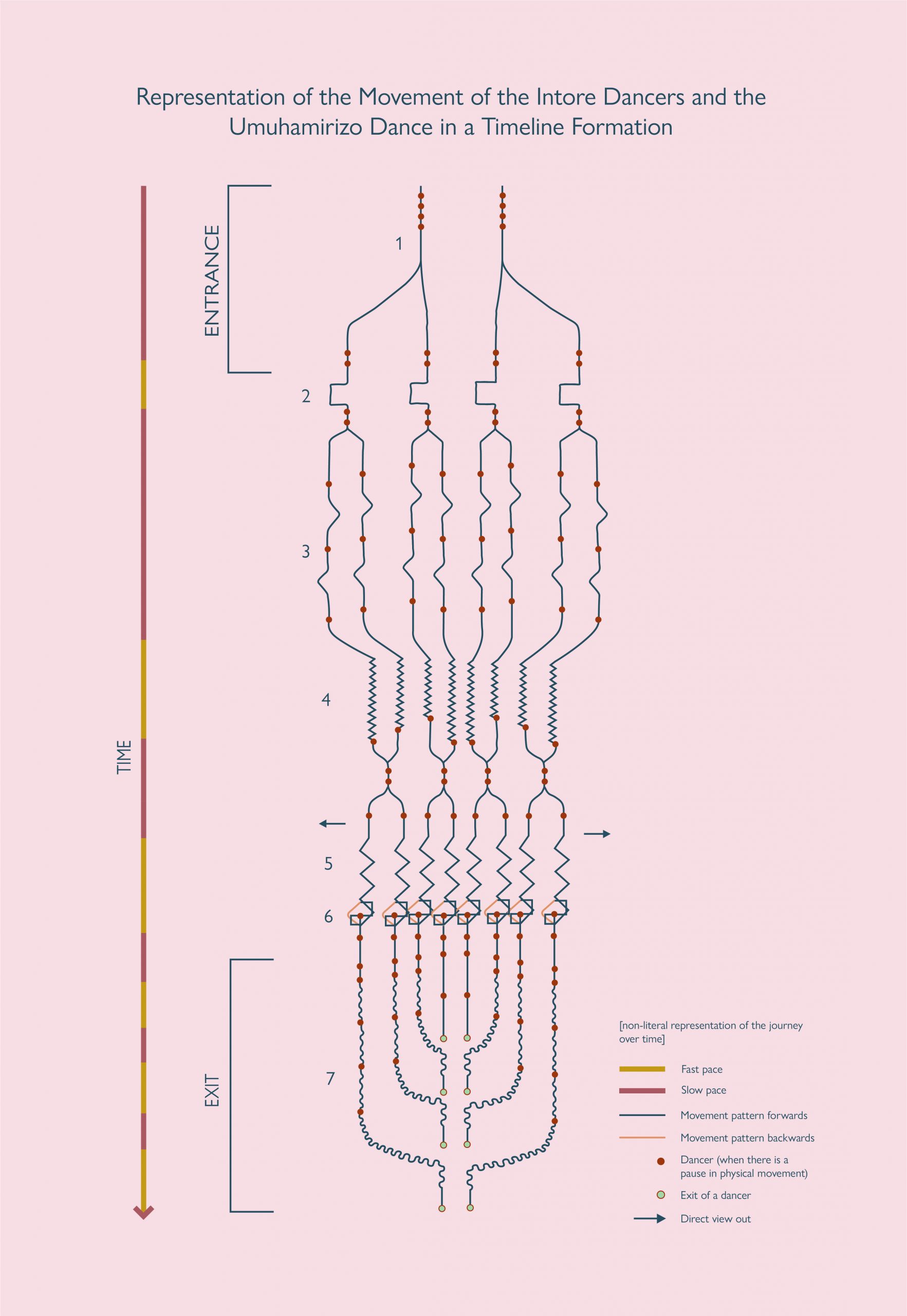

Translation of the Intore Dance
In my investigation of the history of Rwandan Dance, the Intore Dance was the most prominent and powerful. It was danced by men on their return from battle and was a symbol of divide and conquering. I wanted to take this symbolic history and transform it into one of collaboration and a symbol of community strength.
To translate this 3D vertical movement into a 2D format that could be used in the development of my architecture, my exploration led me to create a diagram based around the placement of my pen on a linearly moving piece of paper, and as the dancers moved, my pen would move to their movement. This formulated a trace of the dancers' movement over time, which was a highly engaging diagram for development for the project overall.
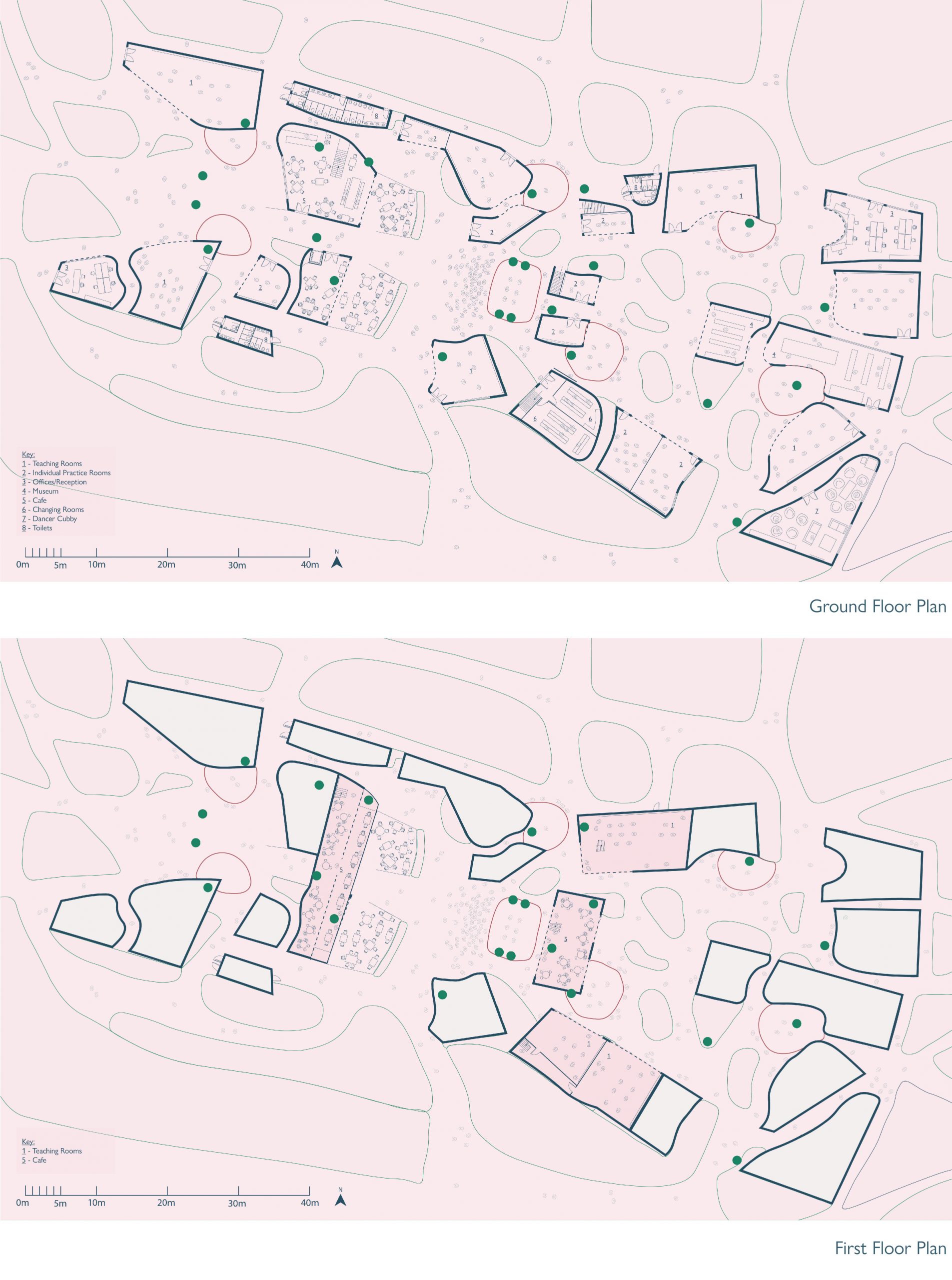

Floor Plans
The site is organised to revolve around the main performance amphitheatre in the centre of the site, with users moving along a journey of discovering as they enter the site passing by teaching rooms, areas of informal performance and a museum explaining the history of Rwandan dance and how it is being transformed in this centre.
Karla Bonner
I have an interest in smaller-scale projects routed in community collaboration with the ability to sustain and empower communities to make positive local change.
Throughout my main studio projects, my work has always had an emphasis on community centered designs. My final project in my second year looked to bridge the gap between higher education and the working class in the Eldonian Estate, Liverpool, through a Library of visionary innovation. My graduation project looks to bridge the gaps between different economic classes in Rwanda to re-ignite interest in learning through a reinvention of the Intore dance. This culminates in a dance centre, where dance is used as a metaphor for community gathering. My dissertation focused on Temporary Interventions and the formation of a framework to assess their impact on communities, which was a further extension of my interest in community centered design.
My career aims are to work in a practice that focuses on smaller-scale community-driven projects, with a focal point of hands-on, co-created sustainable designs that enable positive local change. My preferred practice creates place-shaping micro-utopias that celebrate, sustain and empower communities through collaboration and cultural appreciation with the desire to promote positive social change and environmental equality.
Final year project
An Alliance In Dance
Awards
Nominated for best home project in Year 1 of BArch
Work Experience
During my placement year, I worked at Saunders Boston Architects (SBA) in Cambridge as a Part 1 Architectural Assistant from October 2019 to August 2020. At SBA I worked in the Residential, Higher Education and Science, and Interiors sectors. This was a highly engaging opportunity where I learned all about functional architecture and developed my BIM skills, especially in Revit.
I worked mainly on FF&E packages in the Interiors team, focusing on the tiling and sanitaryware for bathrooms and kitchens in a Retirement Living complex. In the Residential team, I was tasked with working on the overall site plans, massing and landscaping for large scale new developments, as well as I had the opportunity to design a Retirement Living building for a bidding project. In the Higher Education and Science team, I obtained the greatest experience working on an additional building for a research centre. Here I was able to contribute to the design development, as well as attend client meetings in order to take the project all the way to Stage 1 submission. Additionally, I was able to design a reception desk for a small scale gym, utilising bespoke wooden panels, to be hand-crafted on site.
The mentoring I received at SBA enabled my design approach to become more rigorous, and the numerous seminars, CPDs, and working groups I attended supplemented my academic understanding of practice management and wider construction knowledge.
Currently, I work part-time as a Site Scout for Innovative Fill. I search for empty plots of land or potential spots for redevelopment to create new homes in Greater London. This is a highly logical process and has allowed me to identify typical urbanism trends within Greater London.
Outside of University, I have worked at multiple summer and easter camps in various roles, from an activity leader to welfare manager.
As welfare manager, I was in charge of the Welfare of all the students on campus, up to 150+ at a time, which tested my time management and provided me with experience in an engaging, prominent leadership role. As a competition host, I was presenting on stage to 150+ people at a time, elevating my public speaking skills to a more ambitious standard. Finally, as an activity leader, I led groups of international students on excursions and conducted on-site activities which required a high level of leadership, inventive spirit and communication.